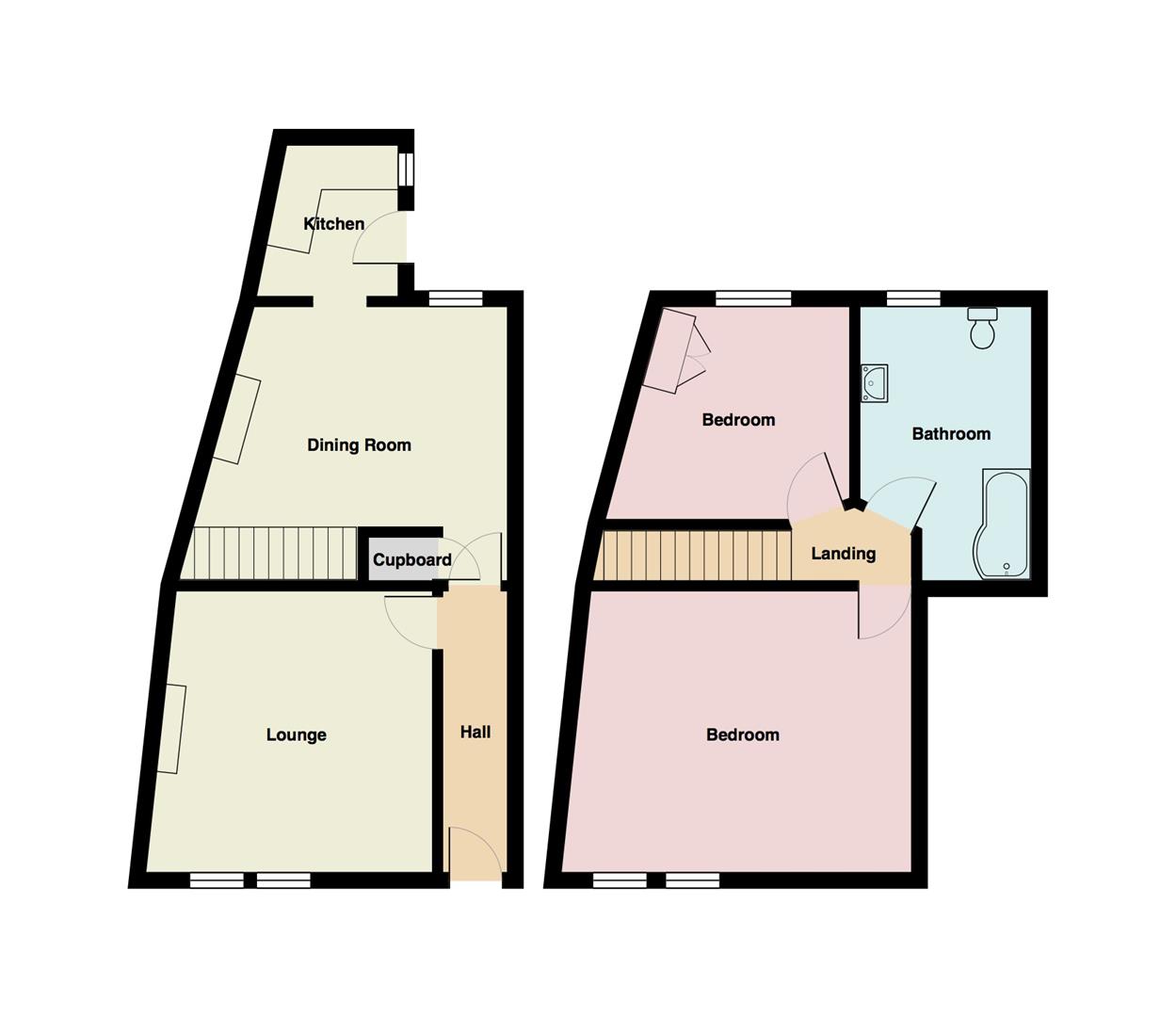2 Bedrooms End terrace house for sale in Gerrard Street, Lancaster LA1 | £ 115,000
Overview
| Price: | £ 115,000 |
|---|---|
| Contract type: | For Sale |
| Type: | End terrace house |
| County: | Lancashire |
| Town: | Lancaster |
| Postcode: | LA1 |
| Address: | Gerrard Street, Lancaster LA1 |
| Bathrooms: | 1 |
| Bedrooms: | 2 |
Property Description
A larger than average and well presented end terraced property in a popular location to the south west of Lancaster. Situated on Gerrard Street, off Willow Lane and a short walk into Lancaster we anticipate this property to be hugely popular amongst a wide range of potential purchasers. The living accommodation comprises a welcoming entrance hallway which offers access to a tastefully appointed lounge and a beautiful dining room. Beyond that is a small but well designed kitchen. The first floor hosts two well proportioned bedrooms and a large, contemporary bathroom. Externally the property has a secure rear yard with a stone outhouse which offers power, light and has plumbing for a washing machine. Additional features include gas central heating, double glazing and useful storage cupboards. The location is around a 800 metre walk to the iconic St. Georges Quay and is handy for a good number of amenities including the local Spar. We expect a strong level of interest so contact our office as soon as possible to arrange your viewing and avoid disappointment.
Ground Floor
Hallway
With a uPVC front door, a ceiling light point and electricity points.
Lounge (4.9 x 3.7 to widest points (16'0" x 12'1" to wides)
A tastefully appointed lounge with decorative ceiling coving, twin uPVC double glazed windows to the front elevation, a coal effect gas fire with a marble effect hearth and wooden surround, a double panel radiator, a ceiling light point and electricity points.
Dining Room (4.17 x 4.14 to widest points (13'8" x 13'6" to wid)
Another well presented reception room with a uPVC double glazed window to the rear, a double panel radiator, a ceiling light point, electricity points and stairs to the first floor.
Kitchen (1.86 x 2.53 to widest points (6'1" x 8'3" to wides)
A small but well designed kitchen with wall and base units with laminate work top surfaces and tiled splash backs, a one and a half bowl sink and drainer, an electric oven and his with an overhead extractor, ceiling down lighting, electricity points and both a uPVC double glazed window and door to the side elevation.
First Floor
Landing
With a ceiling light point.
Bedroom One (4.9 x 3.7 to widest points (16'0" x 12'1" to wides)
A spacious master bedroom with twin uPVC double glazed windows to the front, a double panel radiator, a ceiling light point, a TV point and electricity points.
Bedroom Two (3.03 x 3.08 to widest points (9'11" x 10'1" to wid)
With a uPVC double glazed window to the rear, a ceiling light point, electricity points and a built in cupboard housing the gas central heating boiler.
Bathroom (2.06 x 3.82 (6'9" x 12'6"))
A three piece modern bathroom suite comprising a pedestal wash hand basin, a low flush WC and a space save bath with an overhead fitted shower. The room has a uPVC double glazed window to the rear, a double panel radiator and a ceiling light point.
Externally
The property has a secure concrete rear yard with a stone outhouse which has power, light and plumbing for a washing machine.
Property Location
Similar Properties
End terrace house For Sale Lancaster End terrace house For Sale LA1 Lancaster new homes for sale LA1 new homes for sale Flats for sale Lancaster Flats To Rent Lancaster Flats for sale LA1 Flats to Rent LA1 Lancaster estate agents LA1 estate agents



.png)