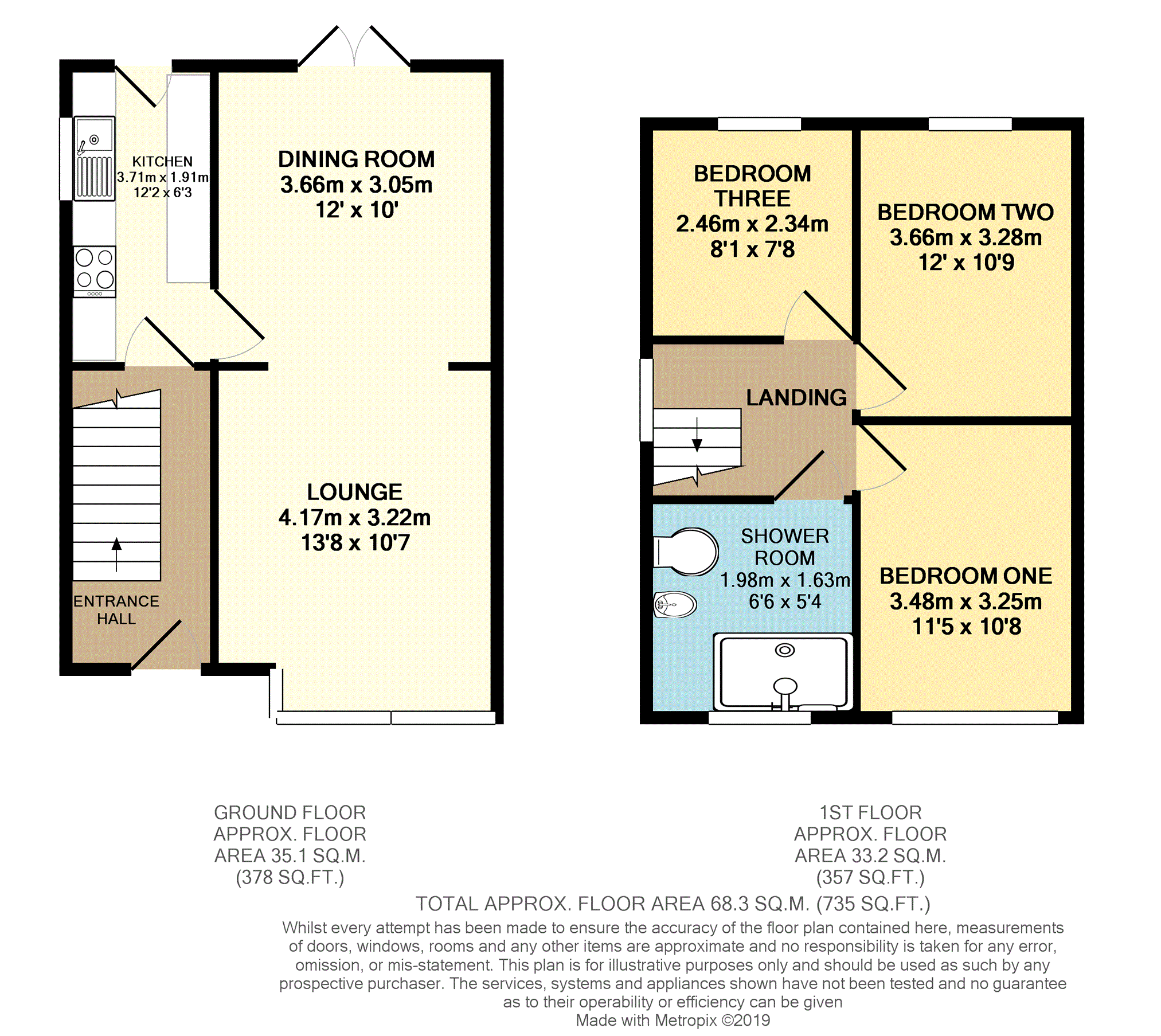3 Bedrooms End terrace house for sale in Gilda Crescent, Whitchurch BS14 | £ 250,000
Overview
| Price: | £ 250,000 |
|---|---|
| Contract type: | For Sale |
| Type: | End terrace house |
| County: | Bristol |
| Town: | Bristol |
| Postcode: | BS14 |
| Address: | Gilda Crescent, Whitchurch BS14 |
| Bathrooms: | 1 |
| Bedrooms: | 3 |
Property Description
Please book A viewing online @
Located within Gilda Crescent, Whitchurch, This well presented three bedroom end of terrace house with a private garden to the rear and drive way parking for two vehicles to the front.
The property further consists of entrance hall, galley style kitchen, open plan lounge/dining room with double glazed patio doors opening onto the garden, two double bedrooms, a further bedroom, well presented shower room suite, drive way, private enclosed fenced south facing rear garden.
The property benefits from gas central heating, double glazing, outside tap, outside light and is in good condition throughout. The property is just four miles south of Bristol city centre.
Road connections are excellent with the A37 providing routes to Bristol and Bath. The local schools are reputable with St Bernadette. The nearest railway station is Temple Meads which is around a 10 minute drive and provides a varied link of direct destinations including London in as little as 98 minutes. The local area offers Hengrove leisure park, South Bristol Hospital, eateries of Gilda Parade, Whitchurch sports centre, local convenience store and a supermarket. The property is just a short drive out to the countryside of Somerset.
This would be a great purchase for a first time buyer looking to step onto the property ladder.The property really needs to be viewed to understand its quality.
Entrance Hall
11'04'' x 5'07''
Wood flooring, double glazed front door, radiator, ceiling light.
Kitchen
12'02'' x 6'03''
Wood flooring, wooden wall and base kitchen units, composite tops, gas hob, stainless steel sink, combi boiler, radiator, space for fridge, space for washer, partly tiled wall, double glazed window facing the side, double glazed back door.
Dining Area
12' x 10'
Wood flooring, double glazed patio doors opening onto the garden, radiator, ceiling light.
Lounge
13'08'' x 10'07''
Wood flooring, double glazed bay fronted window, radiator, ceiling light.
Landing
8'09'' x 5'07''
Carpet, double glazed window facing the side, ceiling light.
Bedroom One
11'05'' x 10'08''
Carpet, double glazed window facing the front, radiator, ceiling light.
Bedroom Two
12' x 10'09''
Carpet, double glazed window facing the rear, radiator, ceiling light.
Bedroom Three
8'01'' x 7'08''
Carpet, double glazed window facing the rear, radiator, ceiling light.
Shower Room
6'06'' x 5'04''
Laminate flooring, WC, pedestal basin, walk-in shower, frosted double glazed window facing the front, heated towel rail, extractor, tiled walls, ceiling light.
Garden
Private enclosed fenced rear garden, lawn, patio area and wooden storage shed.
Driveway
Drive way parking for two vehicles.
Property Location
Similar Properties
End terrace house For Sale Bristol End terrace house For Sale BS14 Bristol new homes for sale BS14 new homes for sale Flats for sale Bristol Flats To Rent Bristol Flats for sale BS14 Flats to Rent BS14 Bristol estate agents BS14 estate agents



.png)











