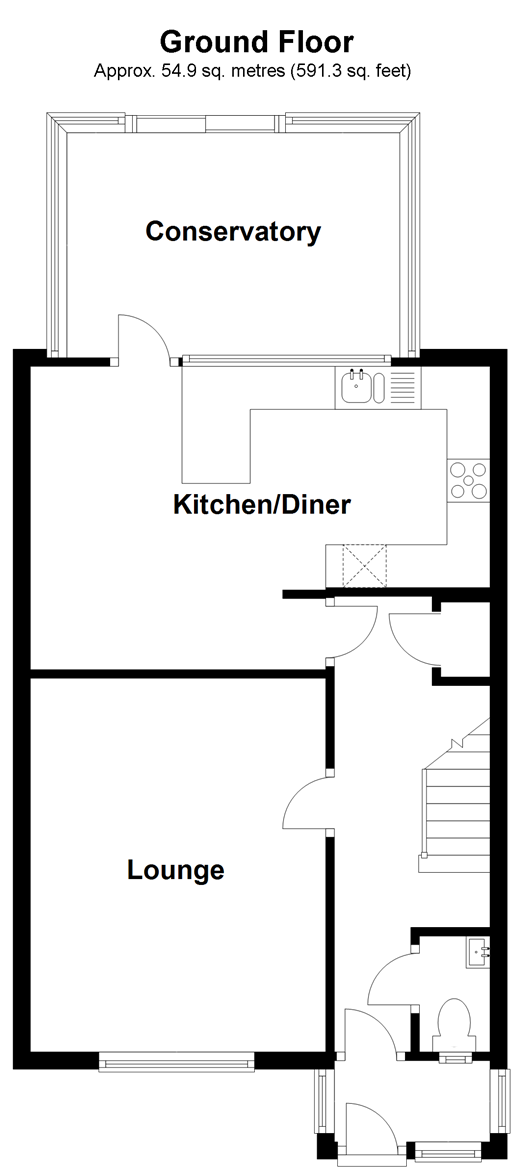3 Bedrooms End terrace house for sale in Giles Close, Yapton, Arundel, West Sussex BN18 | £ 172,000
Overview
| Price: | £ 172,000 |
|---|---|
| Contract type: | For Sale |
| Type: | End terrace house |
| County: | West Sussex |
| Town: | Arundel |
| Postcode: | BN18 |
| Address: | Giles Close, Yapton, Arundel, West Sussex BN18 |
| Bathrooms: | 1 |
| Bedrooms: | 3 |
Property Description
Purchasing this property with A lifetime lease
This property is offered at a reduced price for people aged over 60 through Homewise´s Home for Life Plan. Through the Home for Life Plan, anyone aged over sixty can purchase a lifetime lease on this property which discounts the price from its full market value. The size of the discount you are entitled to depends on your age, personal circumstances and property criteria and could be anywhere between 8.5% and 59% from the property´s full market value. The above price is for guidance only. It is based on our average discount and would be the estimated price payable by a 69-year-old single male. As such, the price you would pay could be higher or lower than this figure.
For more information or a personalised quote, just give us a call. Alternatively, if you are under 60 or would like to purchase this property without a Home for Life Plan at its full market price of £260,000, please contact Cubitt & West.
Property description
If you are looking for a good sized family home in great condition, something that you can move into straight away then this three bedroom semi-detached home is certainly worth a closer look.
Ideally situated in a quiet cul de sac as there is little passing traffic, if your little ones attend Yapton CofE primary school then it is just a short walk away whilst older children can attend the excellent St Philip Howard secondary school. There is a good selection of local shops nearby including a traditional butchers and of course a great ‘chippy', the local bus stop is only a short walk away where you can catch a bus into Barnham, Littlehampton, Bognor & Chichester. The mainline train station will take you into Chichester or Brighton in no time at all.
These houses offer comfortable accommodation and even a ground floor WC which is a must have in any family home, the living room is a bright room looking over the front of the property, the refitted kitchen / breakfast room spans across the rear of the property and offers plenty of space to cook and entertain the family. The addition of a conservatory offers another reception space and a great view over the garden. Upstairs you will find there are three comfortable bedrooms and a refitted family bathroom.
The off road parking at the front is a fab bonus, no hunting for parking spaces when coming home and always somewhere for guests to park.
What the Owner says:
It's been such a lovely home, the house has grown with us, it was our first home and over the 12 years our family has grown with the addition of our two children.
Living in a village has its perks, we are on good terms with the local butchers and having the coop so close has its benefits.
Since owning the property we have replaced the kitchen, bathroom and WC, updated the heating plus all the cosmetic changes making it a house we'd hope that someone could move straight into with little to do.
Room sizes:
- Entrance Porch
- Entrance Hall
- Cloakroom
- Lounge 14'3 x 11'3 (4.35m x 3.43m)
- Kitchen/Diner 17'7 x 11'7 maximum (5.36m x 3.53m)
- Conservatory 12'11 x 9'4 (3.94m x 2.85m)
- Landing
- Bedroom 1 10'9 x 10'9 (3.28m x 3.28m)
- Bedroom 2 11'5 x 8'6 (3.48m x 2.59m)
- Bedroom 3 8'10 x 8'4 (2.69m x 2.54m)
- Bathroom 6'3 x 5'9 (1.91m x 1.75m)
- Rear Garden
- Off Road Parking
The information provided about this property does not constitute or form part of an offer or contract, nor may be it be regarded as representations. All interested parties must verify accuracy and your solicitor must verify tenure/lease information, fixtures & fittings and, where the property has been extended/converted, planning/building regulation consents. All dimensions are approximate and quoted for guidance only as are floor plans which are not to scale and their accuracy cannot be confirmed. Reference to appliances and/or services does not imply that they are necessarily in working order or fit for the purpose. Suitable as a retirement home.
Property Location
Similar Properties
End terrace house For Sale Arundel End terrace house For Sale BN18 Arundel new homes for sale BN18 new homes for sale Flats for sale Arundel Flats To Rent Arundel Flats for sale BN18 Flats to Rent BN18 Arundel estate agents BN18 estate agents



.png)