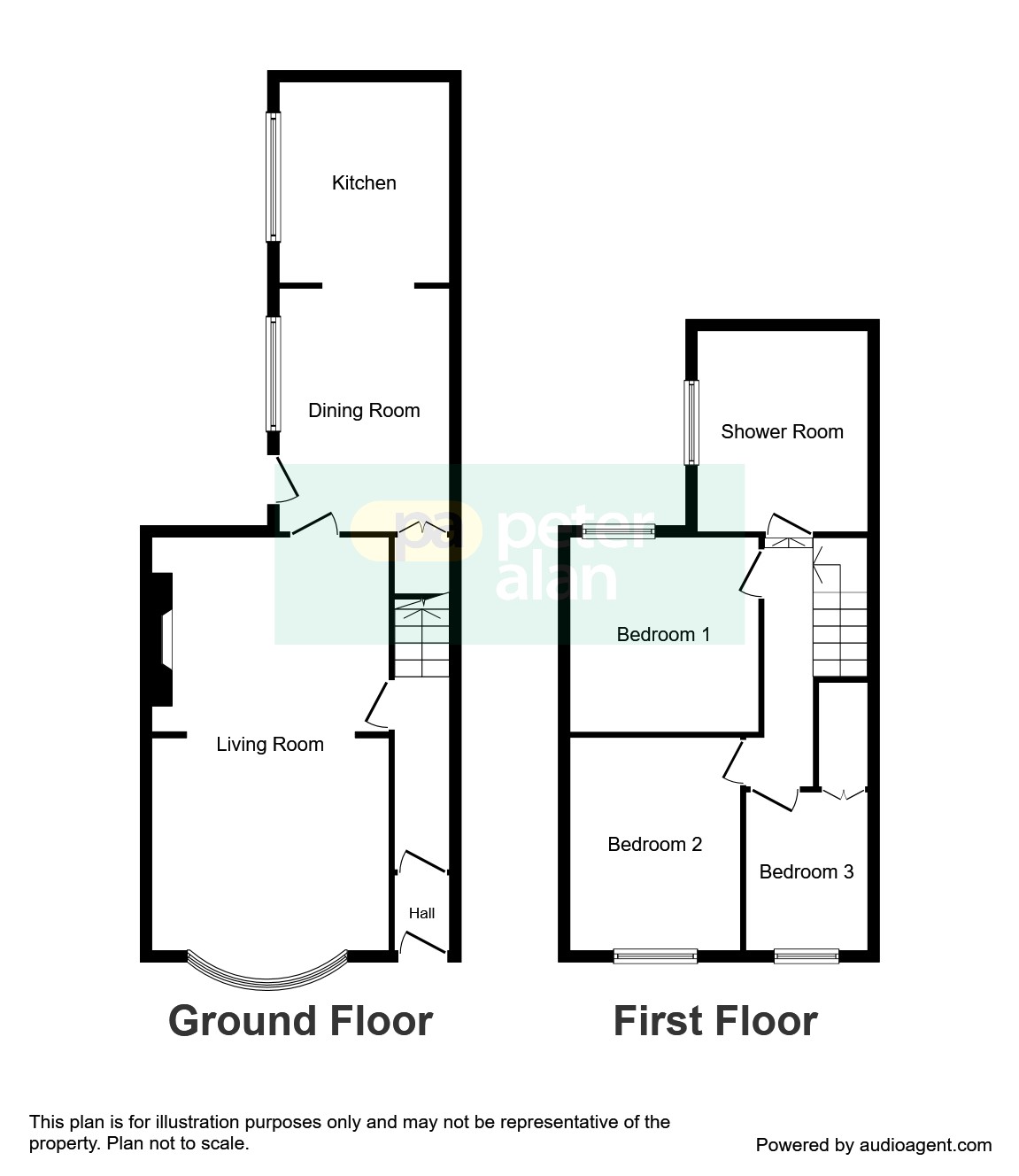3 Bedrooms End terrace house for sale in Gilfach Road, Tonyrefail, Porth CF39 | £ 170,000
Overview
| Price: | £ 170,000 |
|---|---|
| Contract type: | For Sale |
| Type: | End terrace house |
| County: | Rhondda Cynon Taff |
| Town: | Porth |
| Postcode: | CF39 |
| Address: | Gilfach Road, Tonyrefail, Porth CF39 |
| Bathrooms: | 1 |
| Bedrooms: | 3 |
Property Description
Summary
A wonderfully presented three bedroom end terrace property which has been upgraded and modernised throughout. The property offer two reception rooms and three spacious bedrooms. With no onwards chain this property is a must see to appreciate all it has to offer.
Description
Peter Alan Talbot Green are pleased to offer to the market this modernised, three bedroom, Georgian Bay fronted semi-detached property located in Tonyrefail. The property is situated within walking distance to local schools, shops and other popular immunities and is just a short drive from the link road leading to the M4 corridor. The property benefit include a modern kitchen and bathroom with two reception rooms and an enclosed well maintained rear rear garden.
Internally the property briefly comprises; entrance hallway, living room, dining room and kitchen all to the ground floor. To the first floor you will find three great sized bedrooms plus a modern bathroom complete with four piece bathroom suite.
Outside the property offers a paved front forecourt leading to the front door. To the rear the garden is set over two tiers with combination of both paving and decked areas perfect for outside dining.
Entrance Hallway
Enter into hallway. Access to living room. Staircase leading to first floor.
Living Room 12' 4" x 24' 5" into bay ( 3.76m x 7.44m into bay )
Bay window to front. Window to rear. Access to dining room.
Dining Room 13' x 8' 8" ( 3.96m x 2.64m )
Under stair storage cupboard. Opening to kitchen. Door to side leading to rear garden and a window to rise.
Kitchen 10' 4" x 9' 5" ( 3.15m x 2.87m )
Fitted with a range of modern base and eye level units with contrasting worktops over. Electric double over, gas hob and cooker hood over. Integrated dishwasher and fridge/freezer. Window to side.
Landing
Access to all first floor rooms.
Master Bedroom 11' 9" x 9' 2" ( 3.58m x 2.79m )
Window to front.
Bedroom Two 10' 5" x 10' 8" ( 3.17m x 3.25m )
Window to rear.
Bedroom Three 6' 11" x 8' 8" ( 2.11m x 2.64m )
Single built in storage cupboard. Window to front.
Bathroom
Fitted with a modern four piece bathroom suite. Shower cubical with separate free standing bath, WC and wash hand basin. Obscure window to side.
Outside
Paved front forecourt leading to front door. Two tier rear garden offering a combination of both paving and decking with a fence surround.
Council Tax
C
Schools And Catchments
Welsh Primary School - ygg Tonyrefail
English Primary School - Tonyrefail Primary
Welsh Secondary School - Ysgol Llanhari (Secondary)
English Secondary School - Tonyrefail Community
Property Location
Similar Properties
End terrace house For Sale Porth End terrace house For Sale CF39 Porth new homes for sale CF39 new homes for sale Flats for sale Porth Flats To Rent Porth Flats for sale CF39 Flats to Rent CF39 Porth estate agents CF39 estate agents



.png)




