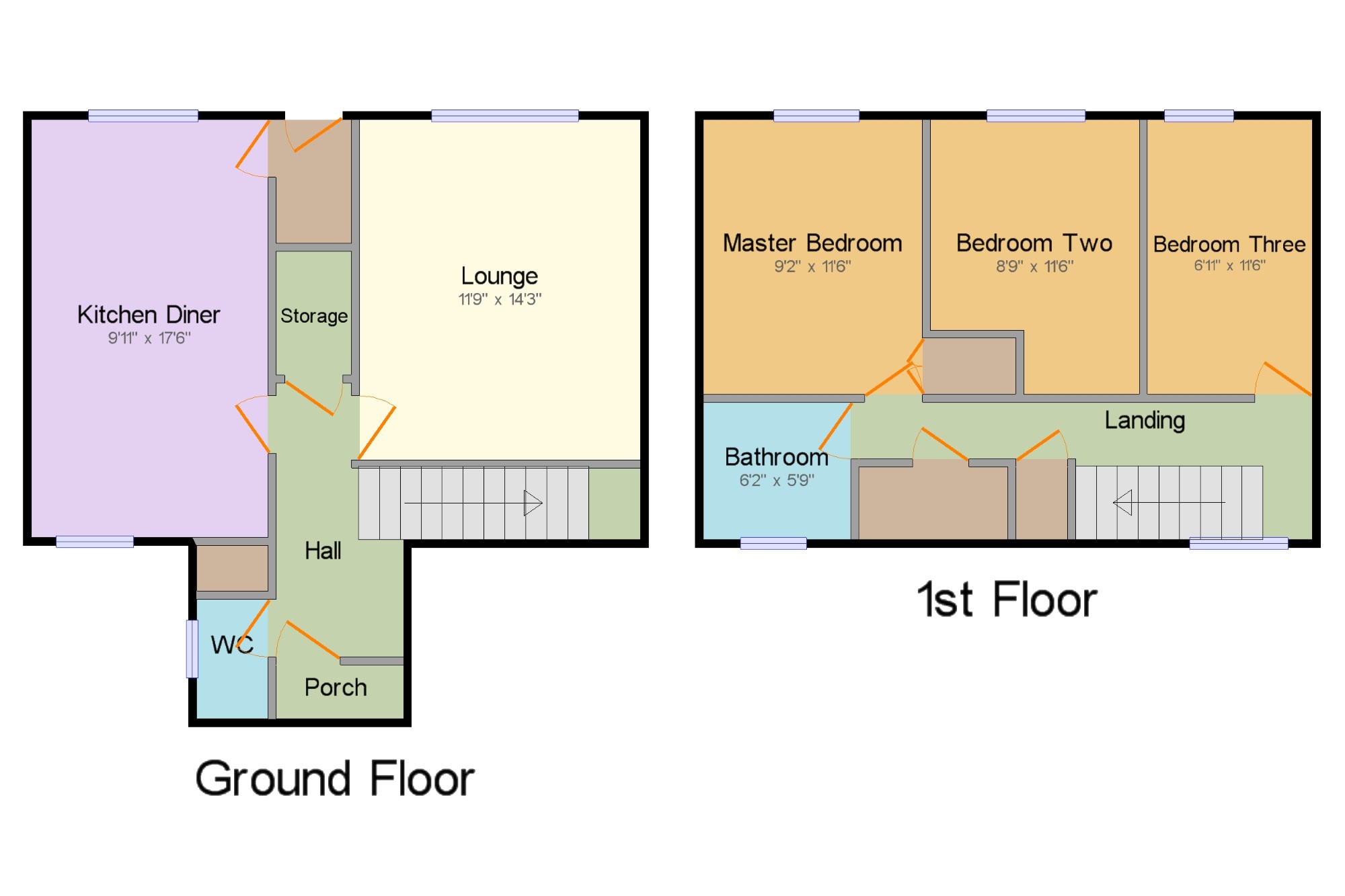3 Bedrooms End terrace house for sale in Gilnow Gardens, Gilnow, Bolton, Greater Manchester BL1 | £ 120,000
Overview
| Price: | £ 120,000 |
|---|---|
| Contract type: | For Sale |
| Type: | End terrace house |
| County: | Greater Manchester |
| Town: | Bolton |
| Postcode: | BL1 |
| Address: | Gilnow Gardens, Gilnow, Bolton, Greater Manchester BL1 |
| Bathrooms: | 1 |
| Bedrooms: | 3 |
Property Description
Well presented three bedroom property located within Gilnow, Bolton. In brief the accommodation comprises an entrance hallway, lounge, kitchen/dining room and cloakroom/wc to the ground floor with three bedrooms and a bathroom to the first floor. Further benefits to the property include gas central heating, double glazing, gardens to the rear with an open space to the side of the property. Internal inspection is strongly recommended.
End Townhouse
Three Bedrooms
Lounge And Kitchen/Diner
Garden To The Rear
Gas Central Heating And Double Glazing
Bathroom And Downstairs Wc
Porch 5'4" x 2'3" (1.63m x 0.69m). UPVC front double glazed door.
Hall 12'1" x 11'6" (3.68m x 3.5m). Radiator, carpeted flooring, ceiling light.
WC 3' x 5' (0.91m x 1.52m). Double glazed uPVC window with obscure glass facing the side. Low level WC, wash hand basin.
Storage x .
Lounge 11'9" x 14'3" (3.58m x 4.34m). Double glazed uPVC window facing the rear overlooking the garden. Engineered wood flooring, ceiling light.
Kitchen Diner 9'11" x 17'6" (3.02m x 5.33m). Double aspect double glazed uPVC windows facing the front and rear. Radiator, vinyl flooring, tiled splashbacks, ceiling light. Fitted and wall and base units, stainless steel sink and with mixer tap with drainer, integrated, electric oven, integrated, gas hob, space for dishwasher, space for washing machine, dryer, fridge/freezer.
Landing x . Double glazed uPVC window facing the front. Radiator, carpeted flooring, built-in storage cupboard, ceiling light.
Master Bedroom 9'2" x 11'6" (2.8m x 3.5m). Double bedroom; double glazed uPVC window facing the rear overlooking the garden. Radiator, carpeted flooring, a built-in wardrobe, ceiling light.
Bedroom Two 8'9" x 11'6" (2.67m x 3.5m). Double glazed uPVC window facing the rear overlooking the garden. Radiator, carpeted flooring, ceiling light.
Bedroom Three 6'11" x 11'6" (2.1m x 3.5m). Double glazed uPVC window facing the rear overlooking the garden. Radiator, carpeted flooring, ceiling light.
Bathroom 6'2" x 5'9" (1.88m x 1.75m). Double glazed uPVC window with obscure glass facing the front. Radiator, vinyl flooring, tiled walls, ceiling light. Low level WC, panelled bath with mixer tap, pedestal sink with mixer tap.
Property Location
Similar Properties
End terrace house For Sale Bolton End terrace house For Sale BL1 Bolton new homes for sale BL1 new homes for sale Flats for sale Bolton Flats To Rent Bolton Flats for sale BL1 Flats to Rent BL1 Bolton estate agents BL1 estate agents



.png)











