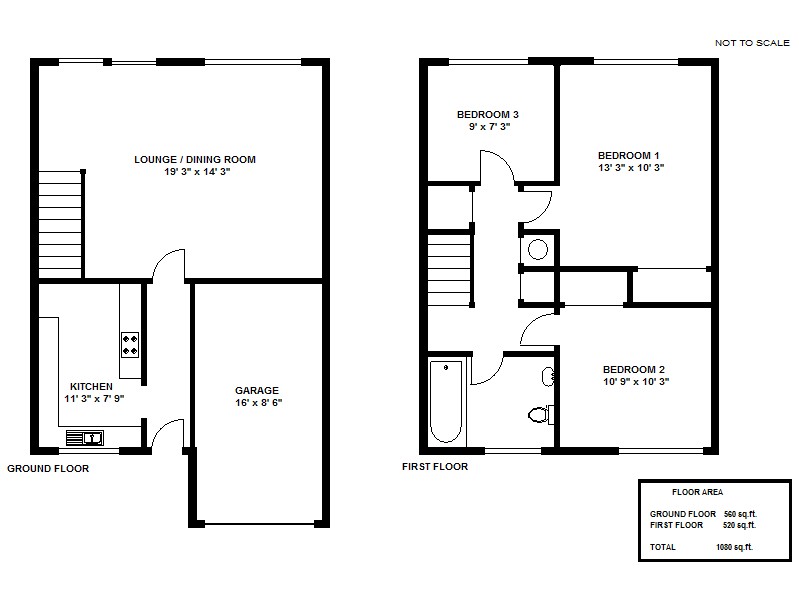3 Bedrooms End terrace house for sale in Glaisyer Way, Iver SL0 | £ 445,000
Overview
| Price: | £ 445,000 |
|---|---|
| Contract type: | For Sale |
| Type: | End terrace house |
| County: | Buckinghamshire |
| Town: | Iver |
| Postcode: | SL0 |
| Address: | Glaisyer Way, Iver SL0 |
| Bathrooms: | 1 |
| Bedrooms: | 3 |
Property Description
Rear aspect
Dining area
summer house
description
A superb 3 bedroom family home in a sough after location in Iver Heath. This fine property has been refurbished by the current owners and has a spacious lounge dining room with wood flooring, contemporary bathroom, 3 good sized bedrooms, two of them with mirror fronted double wardrobes, gas central heating, double glazing, garage and parking for two cars. The landscaped rear garden is west facing and features and large raised decked terrace, summer house and low maintenance paved flooring with planted borders. No onward chain.
Key features
Re-plastered throughout most of the property in the last 3 years New internal doors New carpets on the first floor New wood flooring in the lounge dining room and the entrance hall Lighting and water tap in the rear garden Parking for 2 cars Garage Close to Black Park and Langley Park Short drive to Iver & Langley stations Easy access to the M40/M25/M4 & Heathrow Uxbridge within approx. 3 miles with multiple shops, cinema and Underground.
Front porch
entrance hall
Wood flooring; radiator; coving.
Lounge/dining room
19'3 (5.86m) x 14'3 (4.34m). Rear aspect; wood flooring; double glazed; double glazed patio doors; 2 radiators; coving; entertainment centre featuring high level tv point and shelving; dimmer switch; stairs to first floor.
Dining area
kitchen/breakfast room
11'3 (3.43m) x 7'9 (2.36m). Front aspect; range of units and worktop; tiled splashbacks; sink with mixer tap; space and plumbing for washing machine and tumble drier; space for fridge/freezer; gas 4 ring hob with extractor hood over and electric oven under; coving; tiled flooring; wine rack.
Range of kitchen cupboards
first floor landing
Access into loft with ladder; two cupboards; airing cupboard with hot water tank; carpet.
Bedroom 1
13'3 (4.04m) x 10'3 (3.12m). Rear aspect; double glazed; radiator; double wardrobe with mirror doors; carpet; TV point.
Double wardrobe
Bedroom 2
10'9 (3.27m) x 10'3 (3.12m). Double glazed; radiator; double wardrobe with mirror doors; carpet.
Bedroom 3
9' (2.74m) x 7'3 (2.21m). Rear aspect; double glazed; radiator; carpet.
Space for wardrobes
bathroom
Curved bath with separate shower above and screen; tiled surround; wc; wash hand basin; tiled walls; shaver point; inset mirror; make-up light; extractor fan; double glazed; towel radiator; bamboo flooring; shaver point.
Make up mirror, wash hand basin & WC
Garage
16' (4.87m) x 8'6 (2.59m). Up and over door; light; power; tap.
Parking space
Parking for two cars.
Rear garden
Landscaped rear garden with raised decked terrace, attractive block paved flooring to the remaining parts of the garden; side access to the front; shrub borders enclosed by fencing; summer house with light and power; lighting; tap and a westerly facing aspect.
Rear aspect
ariel view of the rear garden
local authority
South Bucks Council.
Services
All mains services.
Tenure & possession
Freehold and no onward chain.
Property Location
Similar Properties
End terrace house For Sale Iver End terrace house For Sale SL0 Iver new homes for sale SL0 new homes for sale Flats for sale Iver Flats To Rent Iver Flats for sale SL0 Flats to Rent SL0 Iver estate agents SL0 estate agents



.png)
