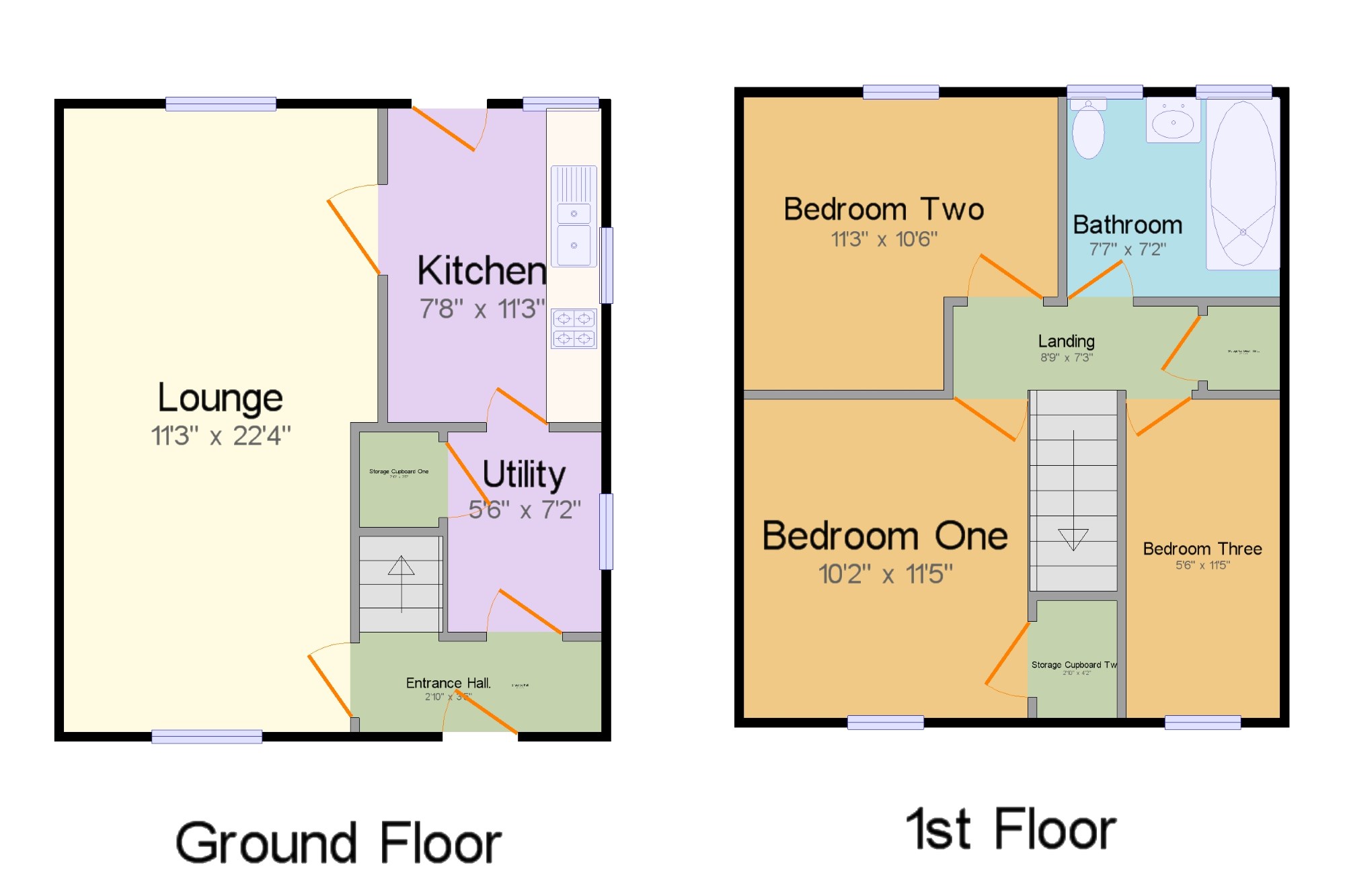3 Bedrooms End terrace house for sale in Glapton Lane, Clifton, Nottingham, Nottinghamshire NG11 | £ 130,000
Overview
| Price: | £ 130,000 |
|---|---|
| Contract type: | For Sale |
| Type: | End terrace house |
| County: | Nottingham |
| Town: | Nottingham |
| Postcode: | NG11 |
| Address: | Glapton Lane, Clifton, Nottingham, Nottinghamshire NG11 |
| Bathrooms: | 1 |
| Bedrooms: | 3 |
Property Description
Three bedroom brick built family home which is located on this much sought after roads. The property would be ideal for a first time buyer or investor and is available with no upward chain. The accommodation comprises entrance hall, lounge/diner, fitted kitchen, utility area, stairs to landing, three bedrooms, bathroom. Front and rear gardens no chain.
Brick End Terraced House
Three Bedrooms
Lounge / Diner
Fitted Kitchen
Gas Central Heating
Double Glazing
Popular Road
No Upward Chain
Entrance Hall2'10" x 3'5" (0.86m x 1.04m). Front single glazed door. Radiator, carpeted flooring, stairs to landing.
Lounge / Diner11'3" x 22'4" (3.43m x 6.8m). Double glazed uPVC window facing the front. Radiator and gas fire, carpeted flooring.
Kitchen7'8" x 11'3" (2.34m x 3.43m). Back single glazed door. Double glazed window facing the rear. Radiator, built-in storage cupboard, part tiled walls. Roll edge work surface, wall, base and drawer units, one and a half bowl sink, space for oven, space for washing machine.
Utility5'6" x 7'2" (1.68m x 2.18m). Double glazed uPVC window with obscure glass facing the side. Built-in storage cupboard. Space for washing machine.
Landing Carpeted flooring, built-in storage cupboard.
Bedroom One10'2" x 11'5" (3.1m x 3.48m). Double bedroom; double glazed steel window facing the front. Radiator, carpeted flooring, built-in storage cupboard.
Bedroom Two11'3" x 10'6" (3.43m x 3.2m). Double bedroom; double glazed uPVC window facing the rear. Radiator, carpeted flooring.
Bedroom Three5'6" x 11'5" (1.68m x 3.48m). Single bedroom; double glazed uPVC window facing the front. Radiator, carpeted flooring, built-in storage cupboard.
Bathroom7'7" x 7'2" (2.31m x 2.18m). Double glazed uPVC window facing the rear. Heated towel rail, tiled walls. Low level WC, panelled bath, electric shower, pedestal sink.
Outside To the front there is a lawn, enclosed rear gardens comprising lawn, beds, borders.
Property Location
Similar Properties
End terrace house For Sale Nottingham End terrace house For Sale NG11 Nottingham new homes for sale NG11 new homes for sale Flats for sale Nottingham Flats To Rent Nottingham Flats for sale NG11 Flats to Rent NG11 Nottingham estate agents NG11 estate agents



.png)











