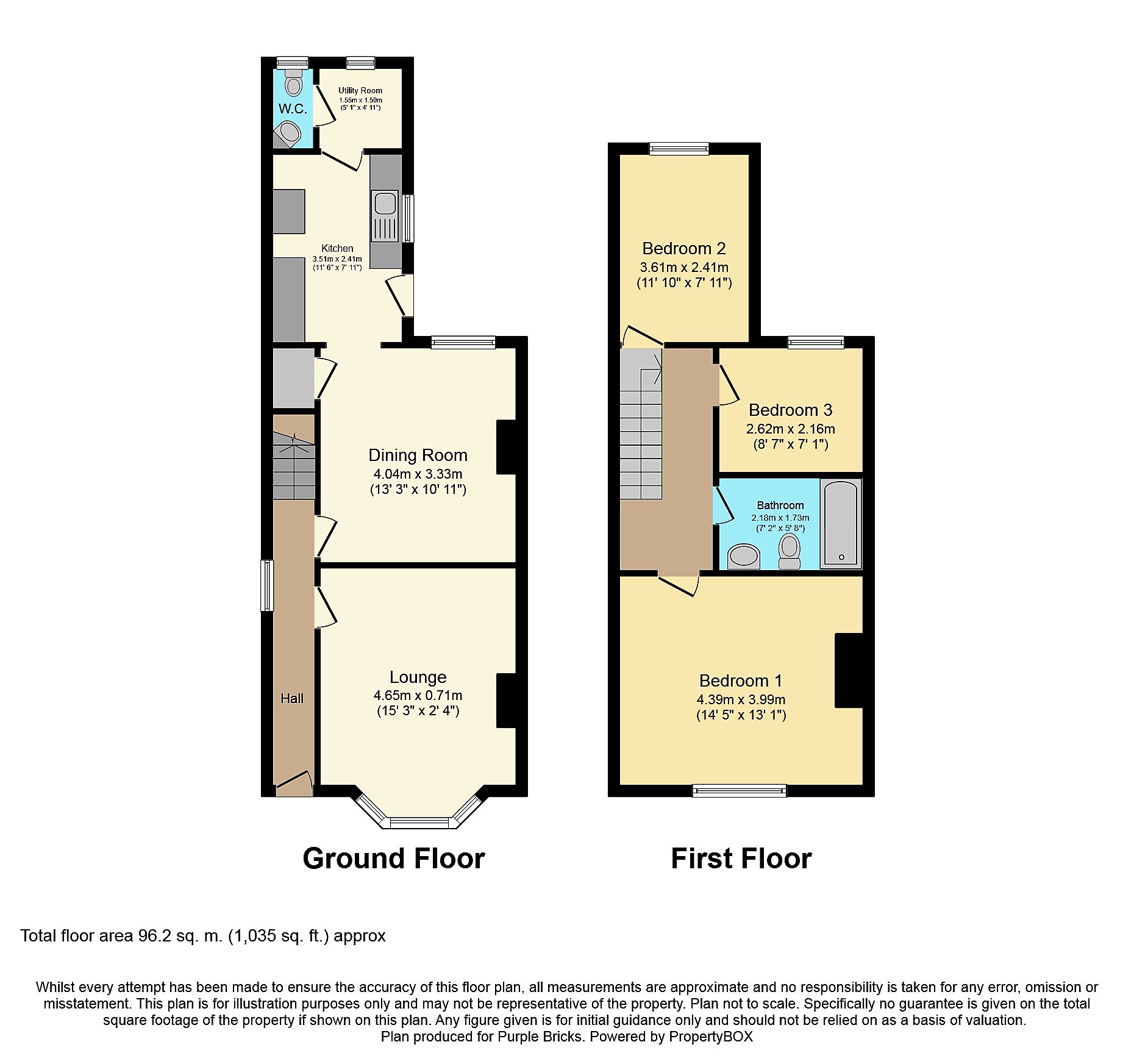3 Bedrooms End terrace house for sale in Glascote Road, Tamworth B77 | £ 200,000
Overview
| Price: | £ 200,000 |
|---|---|
| Contract type: | For Sale |
| Type: | End terrace house |
| County: | Staffordshire |
| Town: | Tamworth |
| Postcode: | B77 |
| Address: | Glascote Road, Tamworth B77 |
| Bathrooms: | 1 |
| Bedrooms: | 3 |
Property Description
Purplebricks are delighted to offer for sale this immaculately presented period three bedroom property with the benefit of rear off road parking. The property in brief comprises: Three bedrooms, bathroom, two reception rooms, kitchen, utility, downstairs wc, private rear garden.
Location
This desirable area provides an excellent location with easy access to Ventura Shopping Centre and a short distance to Tamworth Town Centre. Commuters have the option of the M42 or a short distance to Tamworth Train Station providing access to Birmingham New Street, London Euston and beyond.
Approach
The property is set back from the road in an elevated position with gated front access leading to paved pathway with lawn having brick wall and fenced borders.
Entrance Hallway
15'10" x 3'
Having side facing double glazed window, radiator, oak flooring, doors to front lounge, rear dining room and stairs off to first floor accommodation.
Front Reception
15'3" x 2'4"
Having front facing double glazed walk in bay window with storage, radiator, cast iron fire with feature fireplace and marble hearth.
Reception Room Two
13'3" x 10'11"
Having rear facing sash double glazed window, radiator, oak flooring, large walk in under stair storage cupboard, door to kitchen and inset chimney breast with log burner and tiled hearth.
Kitchen
11'6" x 7'11"
Having side facing double glazed window, radiator, range of eye and base units with solid oak work surface over incorporating Belfast sink with swan neck mixer tap over, space for fridge freezer, integrated full sized dishwasher, space for freestanding cooker with chimney hood over, door to utility and double glazed door providing access to the rear yard.
Utility Area
5'1" x 4'11"
Having rear facing sash double glazed window, door to downstairs wc, storage units, space and plumbing for automatic washing machine with oak work surface.
Downstairs Cloakroom
4'11" x 2'3"
Having rear facing obscured double glazed window, radiator, low level flush wc and wash hand basin.
Galleried Landing
13'1" x 5'5"
Having loft access, doors to bedrooms and bathroom.
Bedroom One
14'5" x 13'1"
Having front facing double glazed sash window, radiator, decorative fire place with tiled hearth and space for wardrobes.
Bedroom Two
11'10" x 7'11"
Having rear facing double glazed sash window, radiator and space for wardrobes.
Bedroom Three
8'7" x 7'1"
Having rear facing double glazed sash window and radiator.
Bathroom
7'2" x 5'8"
Recently modernised and providing decorative towel rail, ceiling mounted extractor fan, white suite comprising low level flush wc, pedestal wash hand basin and paneled bath with glass shower screen and plumbed shower.
Rear Garden
There is a side shared driveway which leads to the rear parking for two cars. The private rear garden is located to the rear of the parking with a gated access leading to lawned area with fenced border, timber shed and brick storage.
Property Location
Similar Properties
End terrace house For Sale Tamworth End terrace house For Sale B77 Tamworth new homes for sale B77 new homes for sale Flats for sale Tamworth Flats To Rent Tamworth Flats for sale B77 Flats to Rent B77 Tamworth estate agents B77 estate agents



.png)











