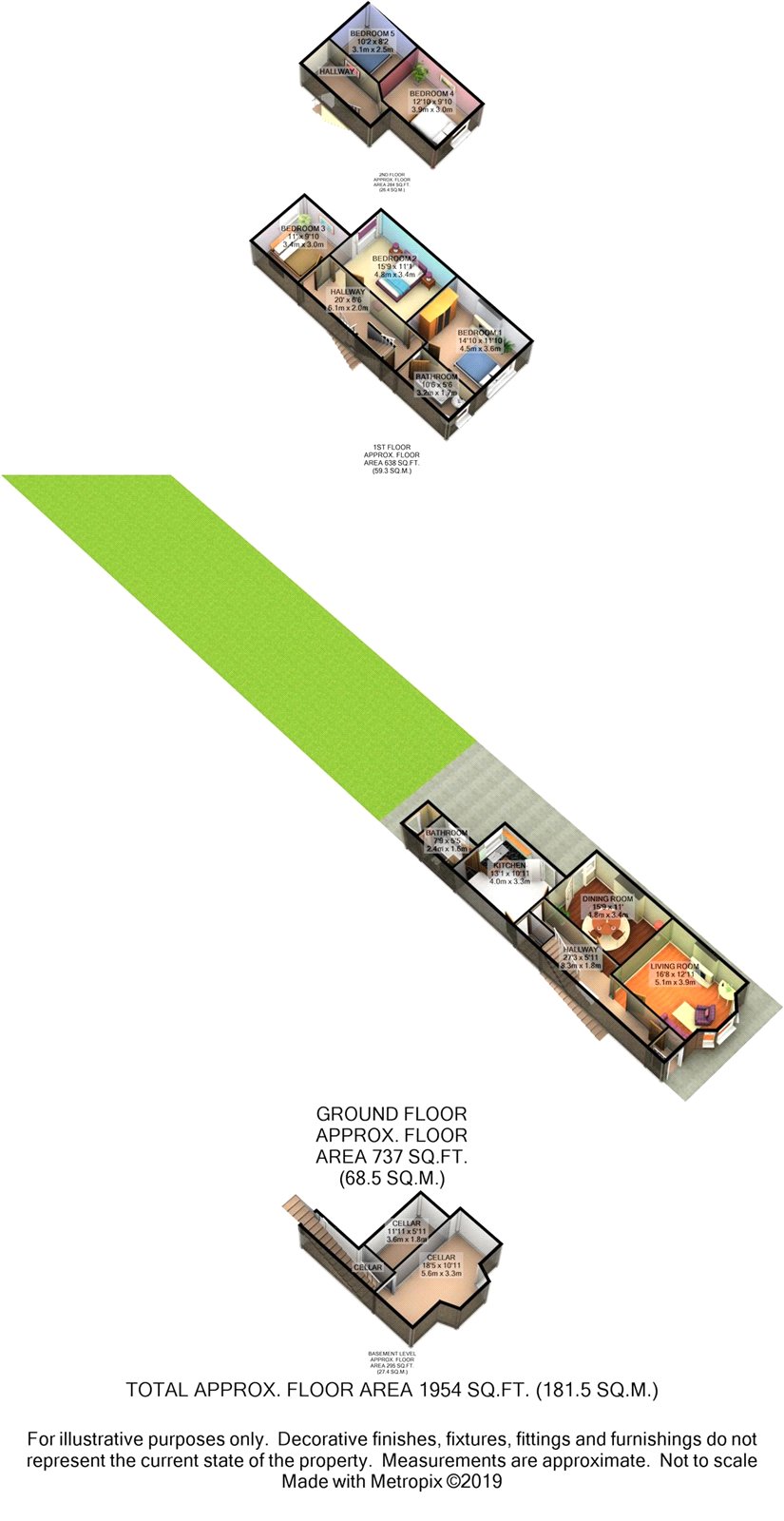5 Bedrooms End terrace house for sale in Glencoe Road, Norfolk Park, Sheffield S2 | £ 190,000
Overview
| Price: | £ 190,000 |
|---|---|
| Contract type: | For Sale |
| Type: | End terrace house |
| County: | South Yorkshire |
| Town: | Sheffield |
| Postcode: | S2 |
| Address: | Glencoe Road, Norfolk Park, Sheffield S2 |
| Bathrooms: | 2 |
| Bedrooms: | 5 |
Property Description
Guide Price £190,000 - £200,000
Victorian 5 Bedroom End Terraced. Substantial accommodation on offer full of original features and for sale with no onward chain. A rare opportunity to purchase a truly superb stone fronted Victorian end terrace Villa. Priced to sell and requiring improvements this could be your dream project.
The living space includes a generous cellar split into two rooms. Entrance porch with stained glass window. Long reception hall, bay windowed living room, separate dining room, fitted kitchen and downstairs bathroom with separate toilet. First Floor: Three double bedrooms, further family bathroom. Second Floor: Two further double bedrooms. The property has a driveway and long garden with garden shed.
Close proximity to the city centre, nearby parks and gardens and excellent local amenities.
Entrance Hall
Entry through the magnificent stained glass front door into the porch. Further double doors lead you into the entrance hallway with wooden panelling to the walls. Stairs to the 1st floor and entry to the lounge, dining room and kitchen.
Lounge
A grand front room with bay window and feature fireplace with gas fire. Original doors, skirting board and coving.
Dining Room
Overlooking the back of the house with French doors out onto the garden. Previous damage to the chimney breast has been rectified although is still evident.
Kitchen
Good sized family kitchen with wooden door fronts on the wall and base units. Space for all usual appliances. Access to the cellar and downstairs bathroom.
Bathroom
Downstairs family bathroom with shower cubicle, bath, sink basin and sliding door leading into the WC.
Landing
Long landing with mahogany bannister. Access to three bedrooms, family bathroom and stairs to the attic conversion.
Master Bedroom
Overlooking the front of the house with an original fireplace and tiling.
Bedroom 2
Good sized double bedroom overlooking the back garden. Original feature fireplace with tiles.
Bedroom 3
Bedroom 3 is a double bedroom with magnificent views over the back of the house.
Bedroom 4
Situated in the attic with Velux window and eaves storage.
Bedroom 5
A further double bedroom situated in the attic with front facing window.
Family Bathroom
The Family bathroom has bath, shower over bath, sink basin and W/C. Previous damage to the wall has been rectified but still evident.
Cellar
Accessed via the kitchen there is a substantial cellar split into two rooms. Great workshop space or storage.
Outside
The property has a walled front garden and driveway to the side. Gates lead you to the back of the house which is mainly concrete, lawn and shrubs. A lockable shed is included in the sale.
Property Location
Similar Properties
End terrace house For Sale Sheffield End terrace house For Sale S2 Sheffield new homes for sale S2 new homes for sale Flats for sale Sheffield Flats To Rent Sheffield Flats for sale S2 Flats to Rent S2 Sheffield estate agents S2 estate agents



.png)











