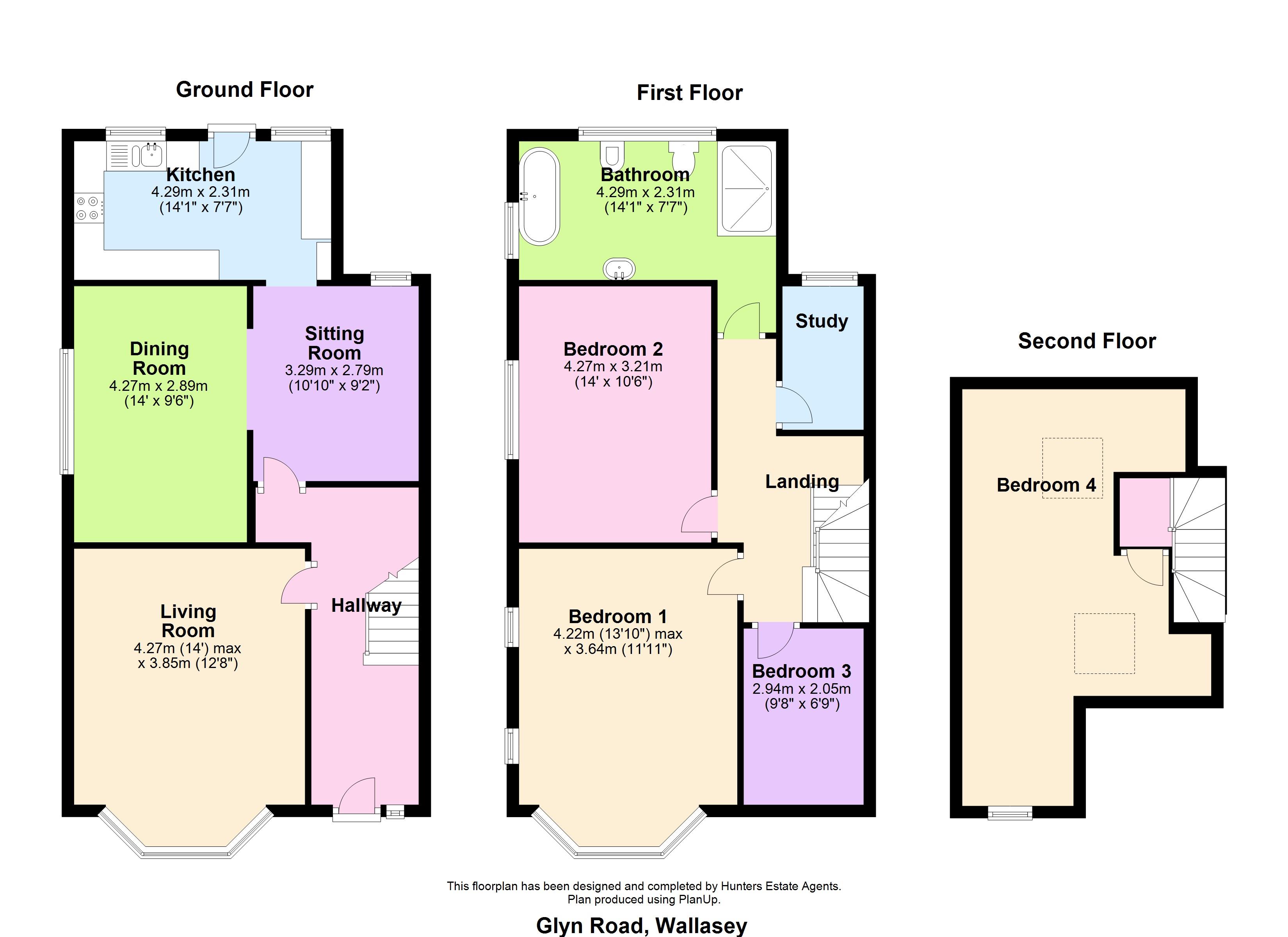4 Bedrooms End terrace house for sale in Glyn Road, Wallasey CH44 | £ 154,950
Overview
| Price: | £ 154,950 |
|---|---|
| Contract type: | For Sale |
| Type: | End terrace house |
| County: | Merseyside |
| Town: | Wallasey |
| Postcode: | CH44 |
| Address: | Glyn Road, Wallasey CH44 |
| Bathrooms: | 0 |
| Bedrooms: | 4 |
Property Description
With space for the growing family this well presented four bedroom semi detached property offers well planned tastefully decorated accommodation and, sitting on a corner plot, boasts off road parking if so desired. Well placed for respected local schooling and being just a short walk into Liscard where there are plenty of amenities including a good selection of shops and frequent bus services to Liverpool and the rest of the Wirral. Also just a short drive to the M53 motorway link road and the Liverpool tunnel entrance. The accommodation briefly comprises: Porch, hallway, living room, sitting room, dining room and kitchen to the ground floor. Off the first floor landing there are three bedrooms, study and the family bathroom. The second floor landing gives access to a fourth double bedroom. With the added benefit of double glazing, gas central heating and a rear garden paved for ease and as mentioned allowing for off road parking as and when desired. Viewing is absolutely essential to fully appreciate. EPC Rating D.
Entrance
Entrance porch with uPVC double glazed front door to the front elevation with surrounding windows leading into the entrance hall. With parquet and carpeted flooring, under stairs storage and radiator
lounge
4.85m (15' 11") bay x 3.84m (12' 7") max
Through timber door with uPVC double glazed bay window to the front elevation, carpeted flooring, feature gas fire place with marble and timber surround. Radiator.
Dining room
4.27m (14' 0") x 2.87m (9' 5")
Through timber door with three uPVC double glazed windows to the side elevation, feature gas fire place, carpeted flooring, and radiator
third reception room
3.28m (10' 9") x 2.79m (9' 2")
Through timber door with uPVC double glazed window to the rear elevation, carpeted flooring, and radiator.
Fitted kitchen
4.29m (14' 1") x 2.31m (7' 7")
Modern fitted kitchen that comprises a good range of both wall and base units, sink and drainer, roll top work surfaces, integrated electric oven and gas hob. And uPVC double glazed window to the rear elevation, washing machine plumbing, tiled splash back and flooring. Boiler housed in a matching unit and recesed spotlights in the ceiling. UPVC double glazed external door leading to the garden.
Landing
Turned staircase to the first floor landing with panel doors off to;
bedroom one
4.83m (15' 10") bay x 3.18m (10' 5") max
Through timber door with uPVC double glazed bay window to the front elevation, two double glazed decorative stained glass windows to the side elevation and radiator.
Bedroom two
4.29m (14' 1") max x 3.18m (10' 5")
Through timber door with uPVC double glazed window to the side elevation, carpet flooring and radiator.
Bedroom three
2.92m (9' 7") x 2.03m (6' 8")
Through timber door with uPVC double glazed window to the front elevation, carpet flooring and radiator.
Offcie
2.41m (7' 11") x 1.52m (5' 0")
uPVC double glazed window to the rear elevation, and carpeted flooring.
Bathroom
Superb family bathroom with modern white suite comprising of jacuzzi bathtub, wash hand basin, low level WC, bidet, double shower cubicle, part tiled walls, extractor fan, vanity store unit, heated tower rail and radiator. UPVC double glazed windows to the side and rear aspect
landing
Stairs to second floor landing with door to;
bedroom four
6.88m (22' 7") max x 4.83m (15' 10") max
Three velux roof windows and double glazed window to the front, television point, built in storage in the eaves, recessed spotlights in the ceiling and gas central heating radiator.
Externally
To the rear of the property there is a low maintenance rear garden paved to allow for off road parking if so desired and this is accessed via an electric roller shutter. To the front of the property there is a small front garden with a gate.
Property Location
Similar Properties
End terrace house For Sale Wallasey End terrace house For Sale CH44 Wallasey new homes for sale CH44 new homes for sale Flats for sale Wallasey Flats To Rent Wallasey Flats for sale CH44 Flats to Rent CH44 Wallasey estate agents CH44 estate agents



.png)











