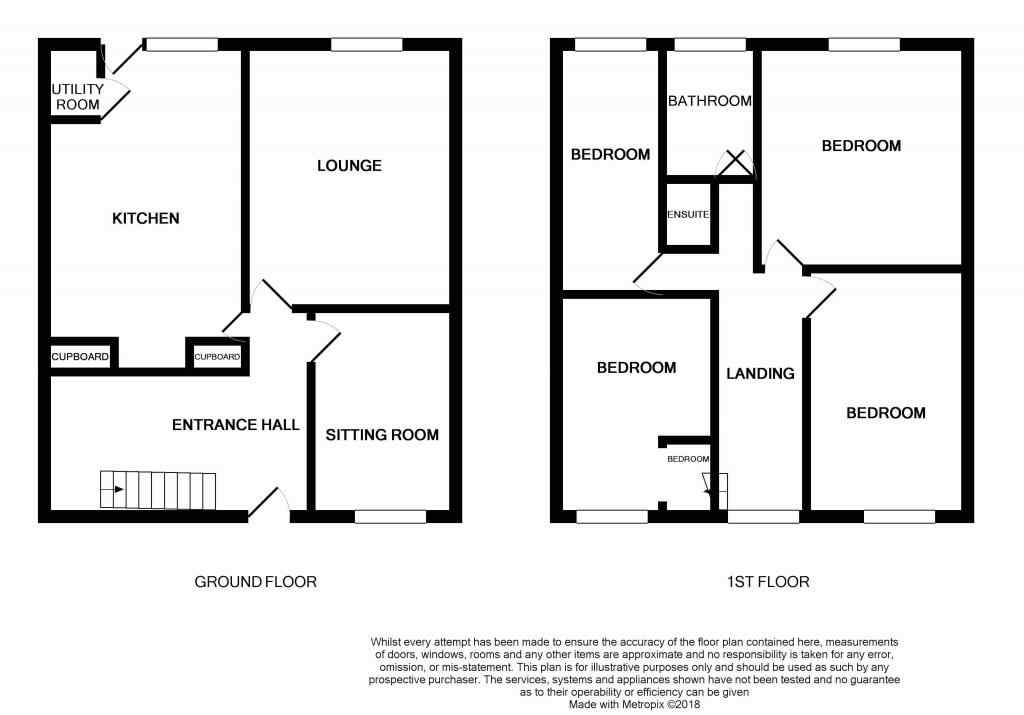3 Bedrooms End terrace house for sale in Godfrey Drive, Ilkeston DE7 | £ 125,000
Overview
| Price: | £ 125,000 |
|---|---|
| Contract type: | For Sale |
| Type: | End terrace house |
| County: | Derbyshire |
| Town: | Ilkeston |
| Postcode: | DE7 |
| Address: | Godfrey Drive, Ilkeston DE7 |
| Bathrooms: | 1 |
| Bedrooms: | 3 |
Property Description
Having been totally renovated just four years ago make this property an excellent buy. It has been rewired, replasted through out, damp coarse, kitchen and bathroom replaced, boiler and central heating system replaced, There is a large shed in the garden ideal for a workshop or a "man Cave".
Located in Kirk Hallam, Ilkeston close to excellent travel links including public transport, close to several local schools suitable for all age groups.
Ilkeston it self is just a short distance away and boast supermarkets including Morrisons and Tesco as well as a range of shops, pubs and restaurants.
Local amenities include a leisure centre, bowling ally, golf courses and country walks.
This home includes:
- Entrance Hall
1.9m x 1.9m (3.6 sqm) - 6' 2" x 6' 2" (38 sqft)
Beautifully tiled entrance hall with high quality tiling and inlay, uPVC double glazed door and glass panels, - Lounge
4.9m x 3.4m (16.6 sqm) - 16' x 11' 1" (179 sqft)
Good sized family lounge room with wall mounted feature fire. Wall mounted radiator and large uPVC double glazed window allowing lots of light to flow in. - Kitchen / Dining Room
5.5m x 2.5m (13.7 sqm) - 18' x 8' 2" (148 sqft)
Kitchen fitted with modern high gloss wall and base units, tiled flooring, ceiling lights, integral electric oven, gas hob, stainless steel extraction hood, stainless steel sink and plumbing for a washing machine.
UPVC double glazed window and door leading to the rear garden. - Storage Room
1.7m x 0.9m (1.5 sqm) - 5' 6" x 2' 11" (16 sqft)
Storage room ideal for a cloak room or large pantry. - Bedroom (Double)
4.34m x 3.45m (15 sqm) - 14' 3" x 11' 3" (161 sqft)
Double bedroom with a uPVC double glazed window, wall mounted radiator and a built in store cupboard. - Bedroom (Double)
3.4m x 3.88m (13.1 sqm) - 11' 1" x 12' 8" (141 sqft)
Double bedroom with a wall mounted radiator and uPVC double glazed window over looking the rear garden. - Bedroom
2.4m x 1.9m (4.5 sqm) - 7' 10" x 6' 2" (49 sqft)
Bedroom with built in storage cupboard, wall mounted radiator and uPVC double glazed window. - Family Bathroom
1.9m x 1.9m (3.6 sqm) - 6' 2" x 6' 2" (38 sqft)
Recently refurbished family bathroom with modern wall tiles, white bathroom suite comprising of wash basin, low level WC and bath with shower over, uPVC double glazed window. - Garden
Front garden laid mostly to lawn with borders, rear garden complete with a large shed with power and lighting, lawn and borders.
Please note, all dimensions are approximate / maximums and should not be relied upon for the purposes of floor coverings.
Additional Information:
- Ideal family home
- Excellent for first time buyers
- Close to Local Schools
- Just move in
- Excellent travel links
- Council Tax:
Band A
Marketed by EweMove Sales & Lettings (Stapleford) - Property Reference 19771
Property Location
Similar Properties
End terrace house For Sale Ilkeston End terrace house For Sale DE7 Ilkeston new homes for sale DE7 new homes for sale Flats for sale Ilkeston Flats To Rent Ilkeston Flats for sale DE7 Flats to Rent DE7 Ilkeston estate agents DE7 estate agents



.png)







