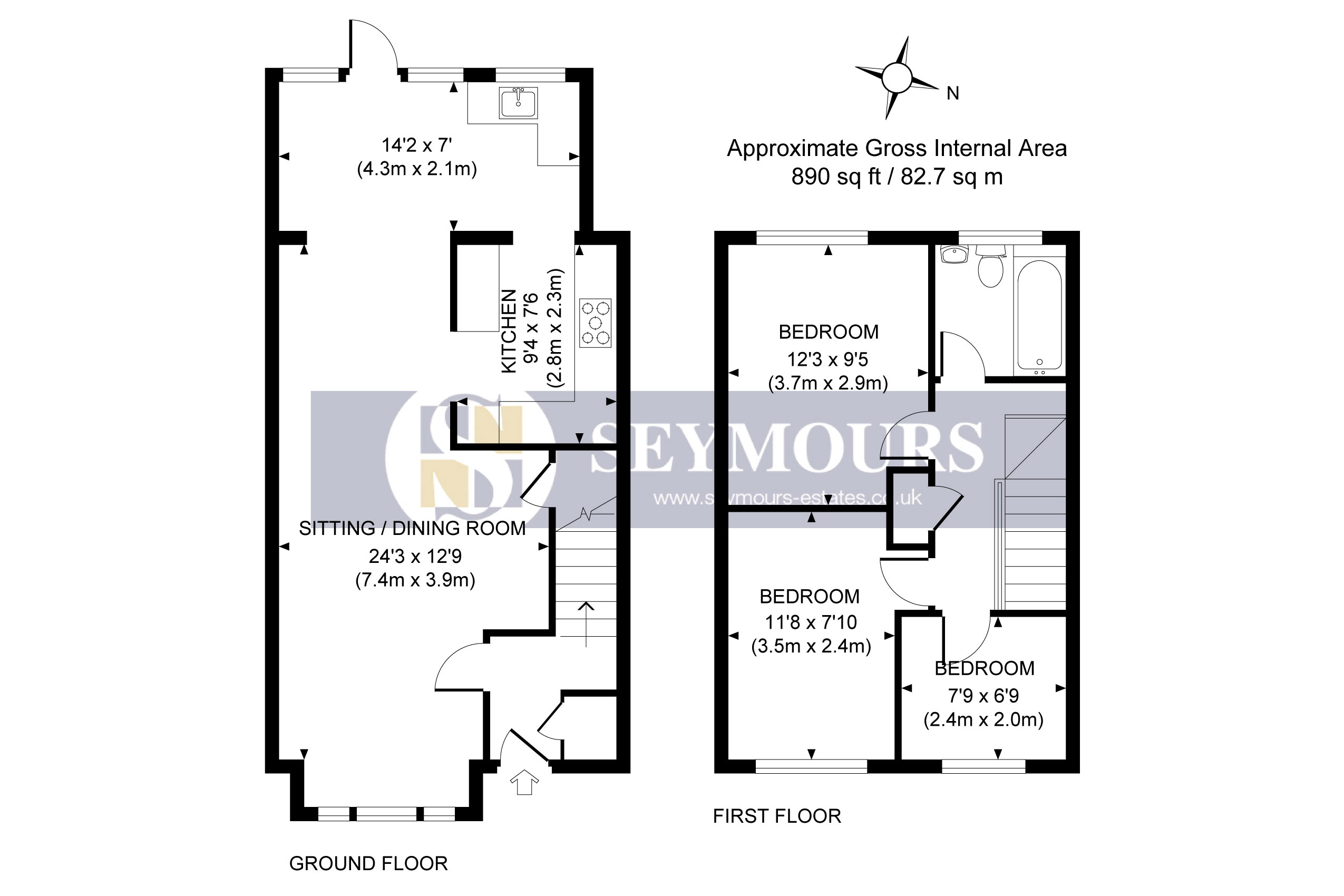3 Bedrooms End terrace house for sale in Goldsworth Park, Woking, Surrey GU21 | £ 375,000
Overview
| Price: | £ 375,000 |
|---|---|
| Contract type: | For Sale |
| Type: | End terrace house |
| County: | Surrey |
| Town: | Woking |
| Postcode: | GU21 |
| Address: | Goldsworth Park, Woking, Surrey GU21 |
| Bathrooms: | 1 |
| Bedrooms: | 3 |
Property Description
This fantastic property is located within the sought after Goldsworth area of Woking, tucked away at the end of a quiet cul de sac, a short distance from the shopping centre, fantastic schooling and recreational lake. This is a truly stunning property which has been extended to the rear to create an amazing open plan kitchen / dining room with doors opening onto south facing garden, a fantastic space to entertain. There is also a front aspect living room with a large under stair storage cupboard. Upstairs offers three bedrooms, two doubles and a single and there is a modern family bathroom.
The property is presented in show home condition and further benefits include gas central heating, new Upvc double glazed windows and doors, garage in a block and plenty of residents parking. This property has to be viewed to be truly appreciated.
Covered entrance porch, glazed panel door to:
Entrance Hall
Stairs to first floor landing, double radiator, door to:
Living Room (5.18m x 3.8m)
Front aspect double glazed window, double radiator, understairs cupboard with space and plumbing for washing machine, open plan to:
Dining Room (2.92m x 2.36m)
Floor to ceiling rear aspect double glazed window, double glazed double doors to patio and garden, double radiator, entrance to:
Kitchen (2.87m x 2.26m)
Part tiled modern fitted kitchen comprising a range of matching eye and base level units with brushed stainless steel fittings, roll edge worktops, inset 1.5 bowl stainless steel sink and drainer unit with mixer tap, rear aspect double glazed window above, space for gas cooker with brushed stainless steel chimney over, space and plumbing for dishwasher, space for fridge/freezer, downlighters, wall mounted thermostat control.
First Floor Landing
Doors to all rooms, built-in cupboard with racking, access to loft.
Bedroom One (3.73m x 2.82m)
Rear aspect double glazed window, single radiator.
Bedroom Two (3.4m x 2.34m)
Front aspect double glazed window, single radiator.
Bedroom Three (2.31m x 2.31m)
Front aspect double glazed window, single radiator.
Bathroom
Part tiled bathroom with fitted suite comprising panel enclosed bath with mixer tap and shower hose attachment, pedestal wash hand basin, rear aspect frosted double glazed window, low level WC.
Outside
Front
Mainly laid to lawn, path to front door, external porch cupboard.
Rear
Approximately 33ft rear garden and patio area, mainly laid to lawn and fully enclosed by timber panel fencing, rear gated access.
Garage
In nearby block.
Property Location
Similar Properties
End terrace house For Sale Woking End terrace house For Sale GU21 Woking new homes for sale GU21 new homes for sale Flats for sale Woking Flats To Rent Woking Flats for sale GU21 Flats to Rent GU21 Woking estate agents GU21 estate agents



.png)











