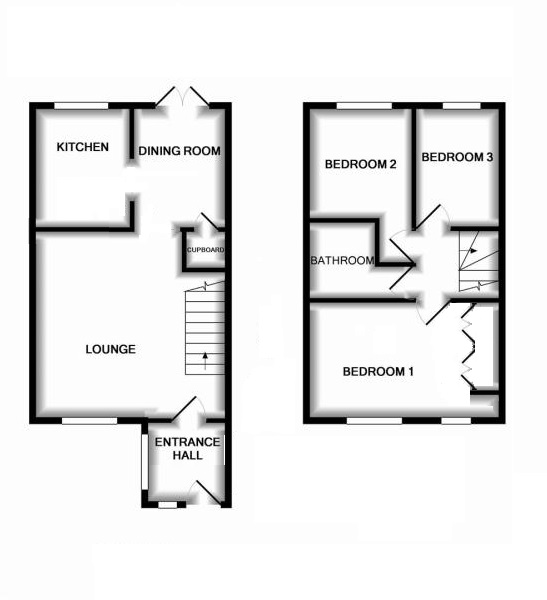3 Bedrooms End terrace house for sale in Goodwood Road, Redhill RH1 | £ 399,000
Overview
| Price: | £ 399,000 |
|---|---|
| Contract type: | For Sale |
| Type: | End terrace house |
| County: | Surrey |
| Town: | Redhill |
| Postcode: | RH1 |
| Address: | Goodwood Road, Redhill RH1 |
| Bathrooms: | 1 |
| Bedrooms: | 3 |
Property Description
Corbyn & Co are pleased to offer this well presented three bedroom end of terrace property ideally located within 0.5 miles of Redhill Train Station. In addition to its proximity to the train station the property is also conveniently located for access to local schools and Redhill Town Centre.
The property comprises; entrance porch, lounge, dining room & modern kitchen with Karndean flooring throughout. The first floor offers three bedrooms and a family bathroom with bath and separate shower. There are gardens to front & rear with side access and a garage. The property is double glazed throughout with fitted window shutters. There is space to the side for anyone looking to extend (stpp). No Onward Chain.
Entrance Porch
5’ x 3’4
Radiator, Karndean flooring, glass panel door to:
Lounge
13’7 x 13’4 max
Double glazed window to front aspect with fitted shutters, inset ceiling lights, carpeted stairs rising to first floor landing, desk with shelving built into under stairs recess, storage cupboard, wall mounted thermostat, radiator, power points, continuation of Karndean flooring, glass panel door to:
Dining Room
11’ x 7’
Double glazed French doors to rear aspect overlooking and opening onto the garden, inset ceiling lights, wall mounted shelving unit, storage cupboard, radiator, power points, continuation of Karndean flooring, open onto:
Kitchen
10’9 x 6’2
Double glazed window to rear aspect overlooking garden, inset ceiling lights, under unit lighting, fitted with a range of wall, base and drawer units, integrated Neff oven, five ring Neff gas hob and extractor hood, space and plumbing for washing machine, space for tumble dryer, fridge/freezer and dishwasher, 1 ½ bowl sink/drainer unit with mixer tap, tiled splash back, power points, continuation of Karndean flooring.
Landing
Double glazed window to side aspect with fitted shutters, inset ceiling lights, access to loft housing boiler via hatch, power point, fitted carpet, doors to:
Master Bedroom
13’4 x 8’4
Two Double glazed windows to front aspect with fitted shutters, inset ceiling lights, built in wardrobes with hanging space, shelving and drawer units, overhead storage cupboards above, radiator, power points, fitted carpet.
Family Bathroom
7’ max x 7’6 max
Inset ceiling lights, enclosed bath with mixer tap and wall mounted shower, tiled surround, shower screen, low level W/C, separate fully tiled enclosed shower cubicle, heated towel rail, wash hand basin with mixer tap inset to vanity unit with tiled splash back, wall mounted mirror fronted medicine cabinet, shaver point, extractor fan, Karndean flooring.
Bedroom Two
12’2 max x 7’2
Double glazed window to rear aspect with fitted shutters overlooking garden, inset ceiling lights, radiator, power points, fitted carpet.
Bedroom Three
8’9 x 5’8
Double glazed window to rear aspect with fitted shutters overlooking garden, radiator, power points, fitted carpet.
Front Garden
Mainly laid to lawn, steps leading to front door, path to side providing rear access.
Rear Garden
Enclosed by fence panels, large patio area ideal for table and chairs, outside tap, flower borders, mainly laid to lawn, space to side for extension (subject to planning), gate providing side access
Garage
16’5 x 7’7
Up and over door, located in a block in the cul de sac.
Property Location
Similar Properties
End terrace house For Sale Redhill End terrace house For Sale RH1 Redhill new homes for sale RH1 new homes for sale Flats for sale Redhill Flats To Rent Redhill Flats for sale RH1 Flats to Rent RH1 Redhill estate agents RH1 estate agents



.png)










