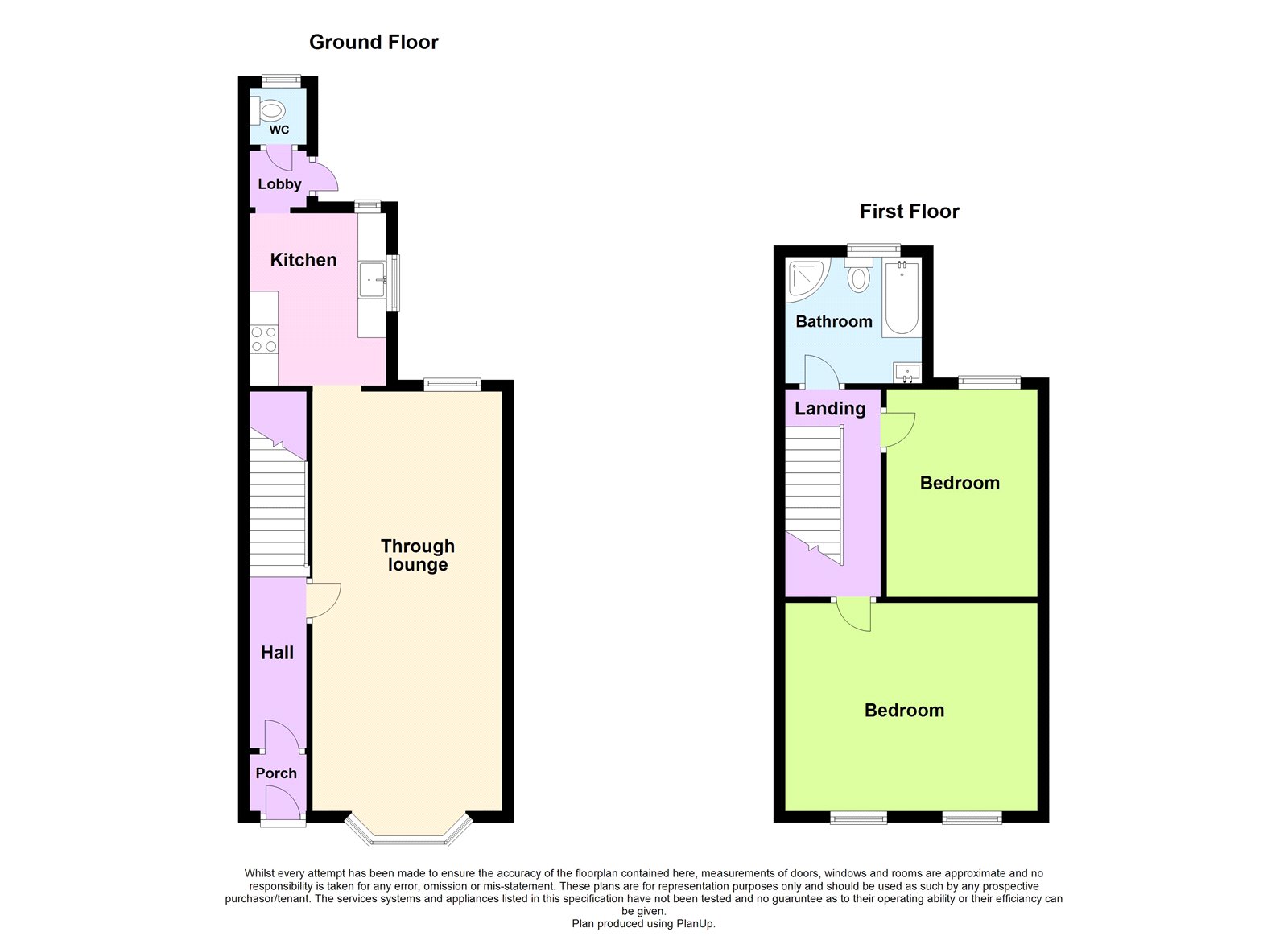2 Bedrooms End terrace house for sale in Gordon Road, Belvedere, Kent DA17 | £ 290,000
Overview
| Price: | £ 290,000 |
|---|---|
| Contract type: | For Sale |
| Type: | End terrace house |
| County: | Kent |
| Town: | Belvedere |
| Postcode: | DA17 |
| Address: | Gordon Road, Belvedere, Kent DA17 |
| Bathrooms: | 1 |
| Bedrooms: | 2 |
Property Description
Located within close proximity to Belvedere train station is this tastefully decorated Victorian terrace, internal viewing is essential to really appreciate what's on offer. Call today!
Key Terms
At the heart of Belvedere is Nuxley Village – where you’ll find shops, pubs, restaurants and the Robinson Jackson branch. Explore a little further and you’ll find Lesnes Abbey, with its historic monastic ruins and formal gardens, and Bostall Woods with its protected bluebell fields and ancient trees.
Belvedere residents will be a manageable walk or one stop on the train line away from Abbey Wood’s Crossrail station, with the service opening in 2018.
Entrance Porch
Enclosed porch with UPVC door to front
Entrance Hall
Wooden front door with feature glass, wood effect flooring, picture window to lounge, dado rail
Through Lounge
7.37 x 3.33 - Double glazed window to front with shutters, double glazed window to rear with shutters, two radiators, understairs storage cupboard, wood effect flooring
Kitchen
3.03 x 2.40 - Double glazed windows to side, frosted window to rear, range of wall and base units with granite work surfaces, butler sink, space for fridge/freezer and washing machine, oven with integrated extractor hood above, part tiled walls, tiled floor, inset spotlights, radiator, 'Valiant' wall mounted boiler
Lobby
Double glazed door to garden
Ground Floor WC
Double glazed window to rear, high level WC, tiled floor, inset spotlight
Landing
Carpet, access to loft
Bedroom 1
4.27 x 3.66 - Two double glazed windows to front with shutters, wood effect flooring, radiator
Bedroom 2
3.65 x 2.65 - Double glazed window to rear with shutters, wood effect flooring, radiator, inset spotlights
Bathroom
Double glazed windows to side and rear, corner shower cubicle, low level wc, panelled bath with mixer tap and shower, sink unit with integrated storage, radiator, inset spotlights
Garden
Approx 40', decking area, artificial lawn, with sleeper borders, patio to rear, side access via wooden gate, outside tap
Total Floor Area
The EPC states that the total floor area for this property is 82 m2
Property Location
Similar Properties
End terrace house For Sale Belvedere End terrace house For Sale DA17 Belvedere new homes for sale DA17 new homes for sale Flats for sale Belvedere Flats To Rent Belvedere Flats for sale DA17 Flats to Rent DA17 Belvedere estate agents DA17 estate agents



.png)
