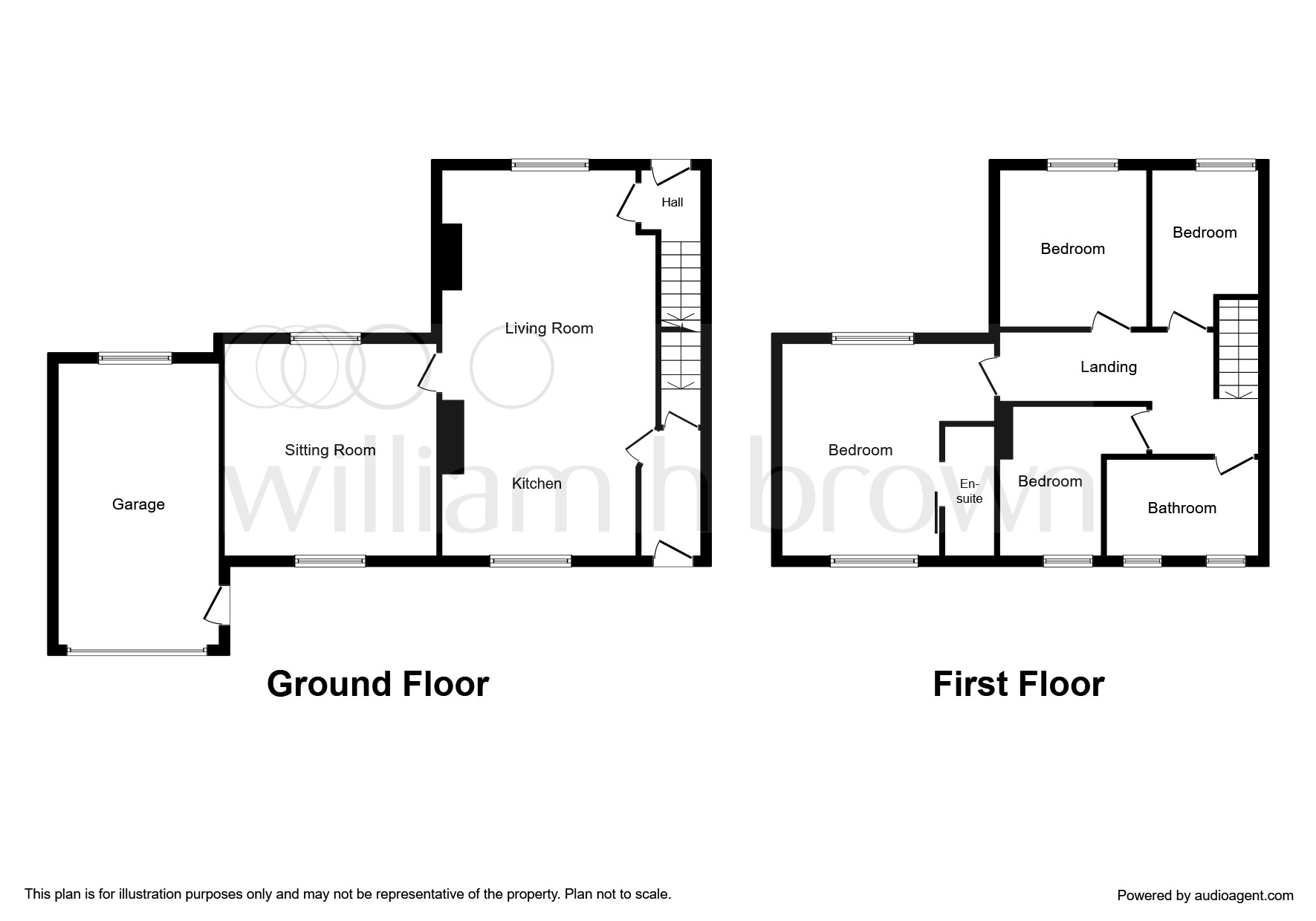4 Bedrooms End terrace house for sale in Gordon Street, Slaithwaite, Huddersfield HD7 | £ 260,000
Overview
| Price: | £ 260,000 |
|---|---|
| Contract type: | For Sale |
| Type: | End terrace house |
| County: | West Yorkshire |
| Town: | Huddersfield |
| Postcode: | HD7 |
| Address: | Gordon Street, Slaithwaite, Huddersfield HD7 |
| Bathrooms: | 1 |
| Bedrooms: | 4 |
Property Description
Summary
open house - Saturday 24th November 12:30 - 14:30, contact us for details.
**guide price £260,000-£270,000**
Newly renovated to an exceptionally high standard, is this end of terrace property, located in popular Slaithwaite with open plan living dining kitchen, a sitting room, four bedrooms, en-suite, driveway, garage, gardens and so much more…. No vendor chain.
Description
The property is located in Slaithwaite village, approximately 5 miles (8.0 km) southwest of Huddersfield. The village has a vibrant centre with many independent shops, a post office, restaurants and cafes.
The railway station has direct trains to Huddersfield and Manchester. There are bus links from Slaithwaite to several places in the Huddersfield area. Services run from Slaithwaite to Marsden, Oldham and Manchester and to Huddersfield. Other bus services are to Holmfirth, Blackmoorfoot and surrounding villages.
Property Details
Ground Floor
Entrance Hallway
Enter the property into the welcoming hallway which is warmed by a central heating radiator.
Sitting Room 13' 9" x 13' 10" ( 4.19m x 4.22m )
A spacious, well proportioned reception room is decorated in a neutral palette and has a focal point contemporary electric fire. The room has a radiator and double glazed windows to the front and rear elevations.
Openplan Living Dining Kitchen 12' 10" x 25' 3" ( 3.91m x 7.70m )
This exceptionally good sized, open plan space offers plenty of room to dine, relax and cook. A wonderful space for the whole family to enjoy and perfect for entertaining.
The Kitchen is fitted with an excellent range of high specification, modern wall and base units with complementary work surfaces, incorporating a one and a half bowl sink and drainer with mixer tap, under unit lighting and kick board lighting.
Appliances include and electric oven a gas hob with contemporary stainless steel cooker hood extractor over and an integrated dishwasher and fridge freezer.
The room includes a radiator, ceiling spotlighting and a double glazed window to the front elevation.
Cellar
Ideal for storage
First Floor
Landing
A staircase rises to the first floor accommodation. The landing has a radiator and doors leading to the four bedrooms and the house bathroom.
Master Bedroom 13' 9" x 14' ( 4.19m x 4.27m )
A good sized double bedroom with double glazed windows to the front and rear elevations. A door leads into the en-suite shower room.
En-Suite
Fitted with a high quality, modern suite comprising shower cubicle, vanity wash hand basin and WC. The room has a heated towel rail and an extractor fan.
Bedroom Two 9' 7" x 10' 3" ( 2.92m x 3.12m )
A second double bedroom with a radiator and a double glazed window to the rear elevation.
Bedroom Three 9' 11" x 6' 10" ( 3.02m x 2.08m )
This third bedroom has a radiator and a double glazed window to the rear elevation.
Bedroom Four 6' 7" x 9' 7" ( 2.01m x 2.92m )
This fourth bedroom has a radiator and a double glazed window to the front elevation.
Bathroom
Furnished with a luxurious, contemporary suite comprising bath with shower over, vanity wash hand basin and WC. The room includes a chrome, ladder style heated towel rail, an extractor fan and a double glazed window to the front elevation.
External Details
To the front of the property is a lawned garden with wrought iron gated access leading on to the driveway which in turn leads to the integral garage.
To the side of the property is a good sized lawned garden.
To the rear is a neat patio area with fenced boundaries.
Garage
A single garage with an up and over door, power, light and double glazed windows to the rear and side elevations.
1. Money laundering regulations: Intending purchasers will be asked to produce identification documentation at a later stage and we would ask for your co-operation in order that there will be no delay in agreeing the sale.
2. General: While we endeavour to make our sales particulars fair, accurate and reliable, they are only a general guide to the property and, accordingly, if there is any point which is of particular importance to you, please contact the office and we will be pleased to check the position for you, especially if you are contemplating travelling some distance to view the property.
3. Measurements: These approximate room sizes are only intended as general guidance. You must verify the dimensions carefully before ordering carpets or any built-in furniture.
4. Services: Please note we have not tested the services or any of the equipment or appliances in this property, accordingly we strongly advise prospective buyers to commission their own survey or service reports before finalising their offer to purchase.
5. These particulars are issued in good faith but do not constitute representations of fact or form part of any offer or contract. The matters referred to in these particulars should be independently verified by prospective buyers or tenants. Neither sequence (UK) limited nor any of its employees or agents has any authority to make or give any representation or warranty whatever in relation to this property.
Property Location
Similar Properties
End terrace house For Sale Huddersfield End terrace house For Sale HD7 Huddersfield new homes for sale HD7 new homes for sale Flats for sale Huddersfield Flats To Rent Huddersfield Flats for sale HD7 Flats to Rent HD7 Huddersfield estate agents HD7 estate agents



.png)











