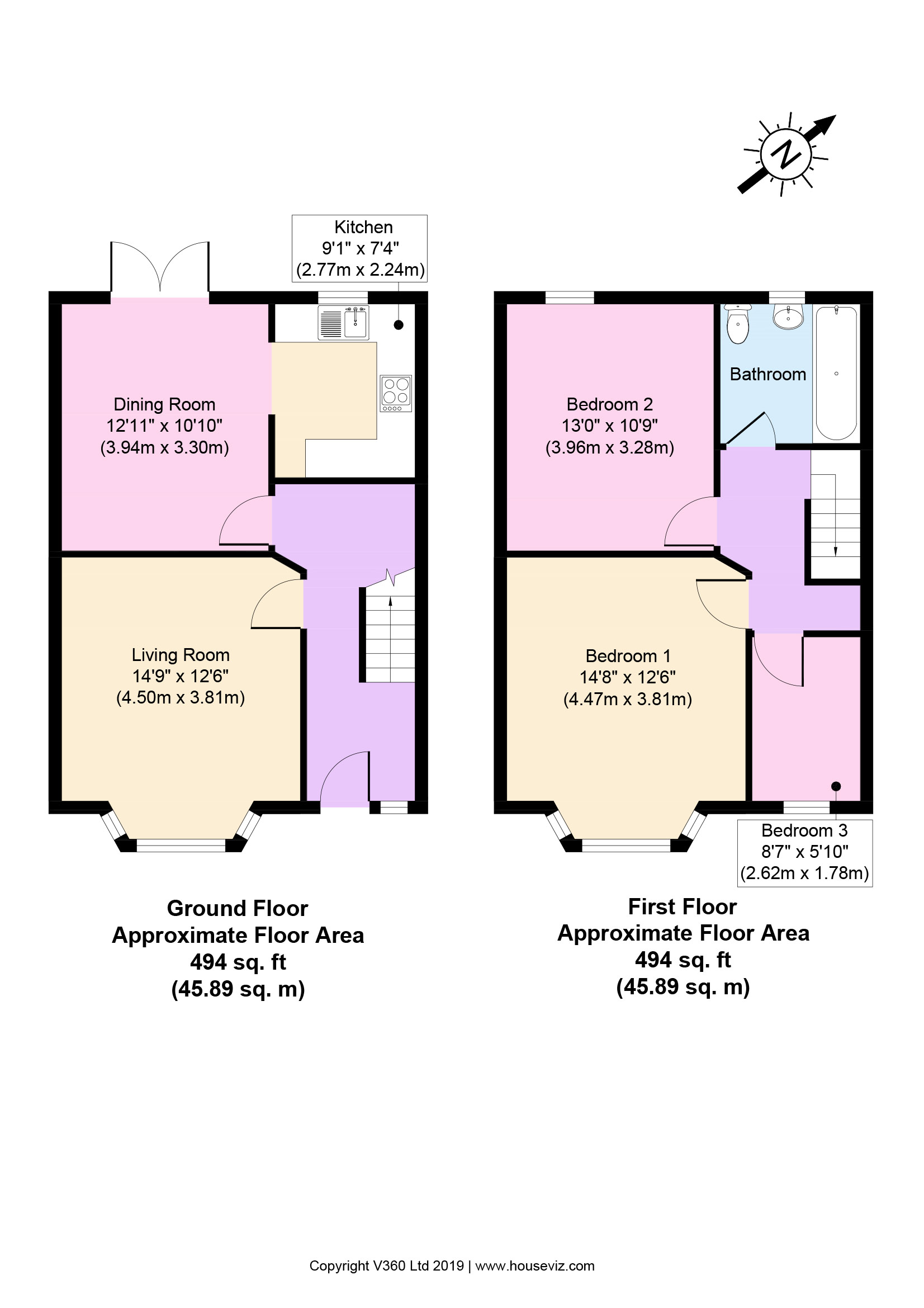3 Bedrooms End terrace house for sale in Gorsefield Road, Birkenhead CH42 | £ 134,950
Overview
| Price: | £ 134,950 |
|---|---|
| Contract type: | For Sale |
| Type: | End terrace house |
| County: | Merseyside |
| Town: | Birkenhead |
| Postcode: | CH42 |
| Address: | Gorsefield Road, Birkenhead CH42 |
| Bathrooms: | 1 |
| Bedrooms: | 3 |
Property Description
What a delightful three bedroom family home this is. Fully refurbished throughout and a true credit to its owners, the property is set in a popular residential area and well placed for local shops, amenities, good schooling and excellent transport links. Only a short walk to frequent bus routes as well as being near to all the amenities in Birkenhead town centre along with the M53 motorway and the Liverpool Tunnel. Interior: Inviting hallway, living room, open plan dining room and well appointed stylish kitchen. Off the first floor landing there are three bedrooms and the modern family bathroom. Exterior: Front and rear courtyard garden. Complete with gas central heating and uPVC double glazing this lovely home is being sold with no chain and is ready for you to move your furniture in and start enjoying so early viewing is highly recommended.
Entrance & hallway Having a pleasant approach across the front garden to the uPVC part glazed entrance door with surrounding glazing, allowing light into the very inviting freshly decorated hallway with oak laminate flooring, central heating radiator, meter cupboard and spacious under stairs area, which would be ideal for hanging coats with a further meter cupboard. Door into:
Further view
living room 14' 09" x 12' 06" (4.5m x 3.81m) A lovely room to relax in with a uPVC double glazed bay window to the front aspect with fitted vertical blinds, oak laminate flooring, central heating radiator and a open chimney breast.
Further view
dining room 12' 11" x 10' 10" (3.94m x 3.3m) This lovely dining room is open plan onto the kitchen making it perfect for family mealtimes and when entertaining guests for dinner with double opening uPVC double glazed doors with fitted vertical blinds to the rear courtyard garden, central heating radiator and oak laminate flooring leading into.
Further view
kitchen 9' 01" x 7' 04" (2.77m x 2.24m) Modern re-fitted kitchen with a good range of high gloss wall and base units with slow closing doors and drawers with complementary work surfaces and up stands. One and a half bowl sink and drainer with mixer tap sits below a uPVC double glazed window with fitted vertical blinds overlooking the rear garden. Inset four ring gas hob with oven below and chimney extractor fan above. Newly installed wall mounted combi boiler. Space for a fridge/freezer and space and plumbing for a washing machine.
Further view
landing A newly carpeted staircase leads up to the first floor landing with loft access hatch and doors into:
Bedroom one 14' 08" x 12' 06" (4.47m x 3.81m) uPVC double glazed window with fitted vertical blinds to the front aspect, central heating radiator and newly fitted carpet.
Further view
bedroom two 13' 0" x 10' 09" (3.96m x 3.28m) uPVC double glazed window with fitted vertical blinds overlooking the rear garden, central heating radiator and newly fitted carpet.
Further view
bedroom three 8' 07" x 5' 10" (2.62m x 1.78m) uPVC double glazed window with fitted vertical blinds to the front aspect, central heating radiator and newly fitted carpet.
Family bathroom Well designed and tastefully chosen re-fitted three piece white bathroom suite comprising of a panel bath with large fixed shower head and additional rinse attachment, shower screen, low level WC and pedestal wash basin. Tiled flooring and part tiled walls, frosted uPVC double glazed window to the rear aspect, extractor fan and ladder style heated towel radiator.
Further view
front exterior A pleasant approach to the front garden having brick boundary walls with metal railings, raised flower boarders and tiled pathway leading to the front door with a welcome home light.
Rear exterior What a great space to spend time in over those summer months in this low maintenance rear courtyard garden with raised flower beds and plenty of space on the paved patio for the bbq and table and chairs set. There is also a handy brick built outhouse with a window and door, white painted boundary walls and wooden access gate to the rear.
Further view
Property Location
Similar Properties
End terrace house For Sale Birkenhead End terrace house For Sale CH42 Birkenhead new homes for sale CH42 new homes for sale Flats for sale Birkenhead Flats To Rent Birkenhead Flats for sale CH42 Flats to Rent CH42 Birkenhead estate agents CH42 estate agents



.png)





