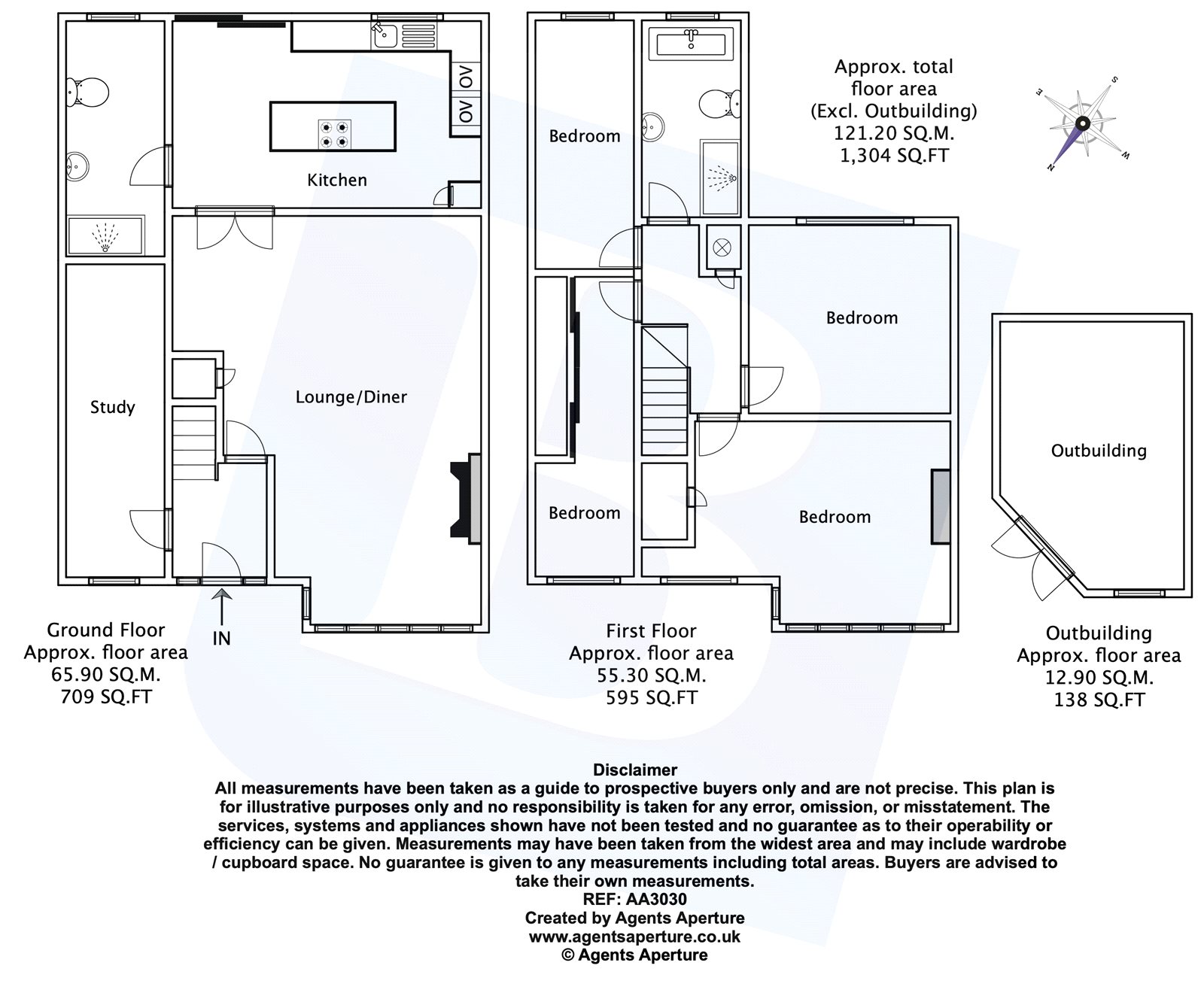4 Bedrooms End terrace house for sale in Gorseway, Rush Green RM7 | £ 500,000
Overview
| Price: | £ 500,000 |
|---|---|
| Contract type: | For Sale |
| Type: | End terrace house |
| County: | Essex |
| Town: | Romford |
| Postcode: | RM7 |
| Address: | Gorseway, Rush Green RM7 |
| Bathrooms: | 2 |
| Bedrooms: | 4 |
Property Description
*** guide price £500,000 - £550,000 ***
Situated off Dagenham Road in this sought after turning is this greatly extended four bedroom end of terrace family home which has been modernised by its current owners throughout. This property features a 22ft lounge/diner, kitchen/breakfast room, study/third reception room, ground floor shower/utility room and four bedrooms to the first floor complemented by a family bathroom with four piece suite, Whilst externally offering off street parking to the front for multiple vehicles and its own rear garden with an outbuilding. This property is conveniently located for local transport links into London, all local shops and amenities. An internal viewing is highly recommended to fully appreciate the accommodation on offer.
Entrance Hall
Double glazed entry door, two obscure double glazed windows to front, stairs leading to first floor accommodation, radiator, wood effect flooring.
Study/Play Room
17'2x5'9 Double glazed window to front, radiator, smooth ceiling, wood effect flooring.
Lounge/Diner
22'7x11'4 > 16'8
Lounge Area
Double glazed window to front, fireplace, radiator, textured ceiling with cornice coving, wood effect flooring.
Dining Area
Radiator, storage cupboard, textured ceiling with cornice coving, wood effect flooring. Door to:
Kitchen/Breakfast Room
14'8x10'7 Double glazed sliding doors giving access to rear garden, double glazed window to rear, a range of eye and base level high gloss units with composite work tops over, integrated one and a half sink drainer unit with mixer tap, integrated dishwasher, Neff double oven with warming drawers under, Bosch microwave, cda gas hob with extractor fan over, built in larder cupboard, splash back tiles, breakfast bar/centre island with gloss units under and work tops over, radiator, smooth ceiling with inset spot lights, wood effect flooring. Door to:
Ground Floor Shower Room/Utility Room
13'7x5'9 Obscure double glazed window to rear. Low level wc, pedestal wash hand basin, walk in shower cubicle with wall mounted power shower and tiles surround. Heated towel rail, smooth ceiling with cornice coving, part tiled walls, tiled flooring.
First Floor Landing
Loft access, radiator, airing cupboard, doors to accommodation, smooth ceiling.
Bedroom One
17'>13'6x11'8 Double glazed window to front, radiator, textured ceiling with cornice coving. Door to walk in wardrobe.
Bedroom Two
10'6x10'2 Double glazed window to rear, radiator, wood effect flooring.
Bedroom Three
17'3x5'9 Double glazed window to front, fitted mirrored wardrobes, radiator, smooth ceiling wood effect flooring.
Bedroom Four
14'9x5'9 Double glazed window to rear, radiator, smooth ceiling.
Bathroom
Obscure double glazed window to rear, low level wc, pedestal wash hand basin with mixer tap, free-standing bath with mixer tap and shower attachment over, walk in shower cubicle with power shower and tiled surround. Heated towel rail, smooth ceiling with inset spot lights, panelling to walls, tiled flooring.
Front Of Property
Allowing off street parking for multiple vehicles.
Rear Garden
Commencing patio area with LED lighting and steps down to lawn, rear access. Access to:
Outbuilding
Double glazed french doors, double glazed windows, power and lighting.
Property Location
Similar Properties
End terrace house For Sale Romford End terrace house For Sale RM7 Romford new homes for sale RM7 new homes for sale Flats for sale Romford Flats To Rent Romford Flats for sale RM7 Flats to Rent RM7 Romford estate agents RM7 estate agents



.png)











