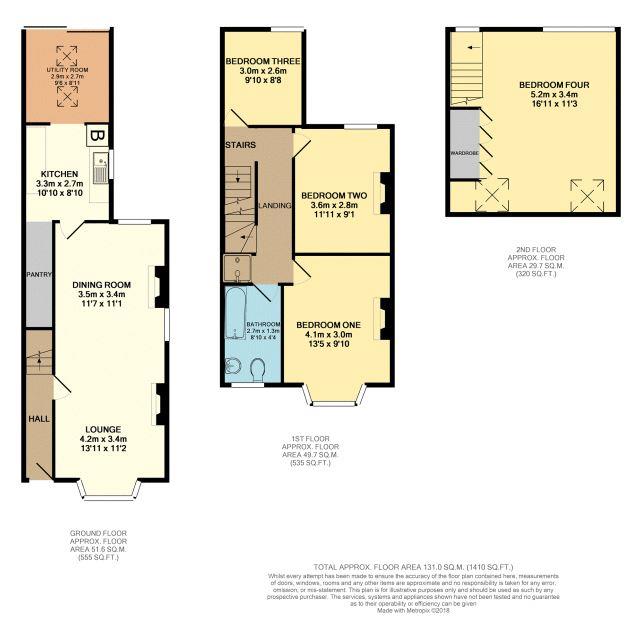4 Bedrooms End terrace house for sale in Grange Avenue, Luton LU4 | £ 260,000
Overview
| Price: | £ 260,000 |
|---|---|
| Contract type: | For Sale |
| Type: | End terrace house |
| County: | Bedfordshire |
| Town: | Luton |
| Postcode: | LU4 |
| Address: | Grange Avenue, Luton LU4 |
| Bathrooms: | 1 |
| Bedrooms: | 4 |
Property Description
A traditional end terraced house offered for sale with completed upper chain. The property boasts four bedrooms, open-plan lounge/dining area, kitchen and utility room. Upstairs there are three good sized rooms with a converted loft room and bathroom. Further benefits include double glazing, gas central heating and rear garden in excess of 100ft.
Situated in the Leagrave area of Luton and providing excellent access to the Thameslink train station with services to London and Bedford. Junction 11 of the M1 and the Luton and Dunstable hospital are also both close by.
Entrance Porch
Double glazed door to front.
Entrance Hall
Door to front, radiator, doors to:
Lounge - 13'11" (4.24m) x 11'2" (3.4m)
Double glazed bay window to front, open fireplace, radiator, open plan to:
Dining Area - 11'7" (3.53m) x 11'1" (3.38m)
Double glazed windows to rear and side aspects, electric meter box, door to:
Kitchen - 10'10" (3.3m) x 8'10" (2.69m)
Fitted kitchen with wall and base units, sink/drainer, space for cooker, space for washing machine, space for fridge/freezer, pantry, window to rear, door to:
Utility Room - 8'11" (2.72m) x 9'5" (2.87m)
Sliding patio doors opening onto rear garden.
First Floor
Landing
Stairs rising to second floor, doors to:
Bedroom One - 13'5" (4.09m) x 9'10" (3m)
Double glazed window to front, radiator.
Bedroom Two - 11'11" (3.63m) x 9'1" (2.77m)
Double glazed window to rear, radiator, laminate flooring.
Bedroom Three - 9'10" (3m) x 8'8" (2.64m)
Double glazed window to rear, radiator, laminate flooring.
Bathroom
Suite comprising of panelled bath, shower cubicle, wash hand basic, WC, radiator, part tiled, vinyl flooring, double glazed window to front.
Second Floor
Bedroom Four - 16'11" (5.16m) x 11'3" (3.43m)
Double glazed windows to front and rear aspects, radiator, built-in wardrobes, eves storage.
Outside
Front garden with pathway to entrance, and a stunning feature packed 100ft landscaped rear garden.
Notice
Please note we have not tested any apparatus, fixtures, fittings, or services. Interested parties must undertake their own investigation into the working order of these items. All measurements are approximate and photographs provided for guidance only.
Property Location
Similar Properties
End terrace house For Sale Luton End terrace house For Sale LU4 Luton new homes for sale LU4 new homes for sale Flats for sale Luton Flats To Rent Luton Flats for sale LU4 Flats to Rent LU4 Luton estate agents LU4 estate agents



.png)











