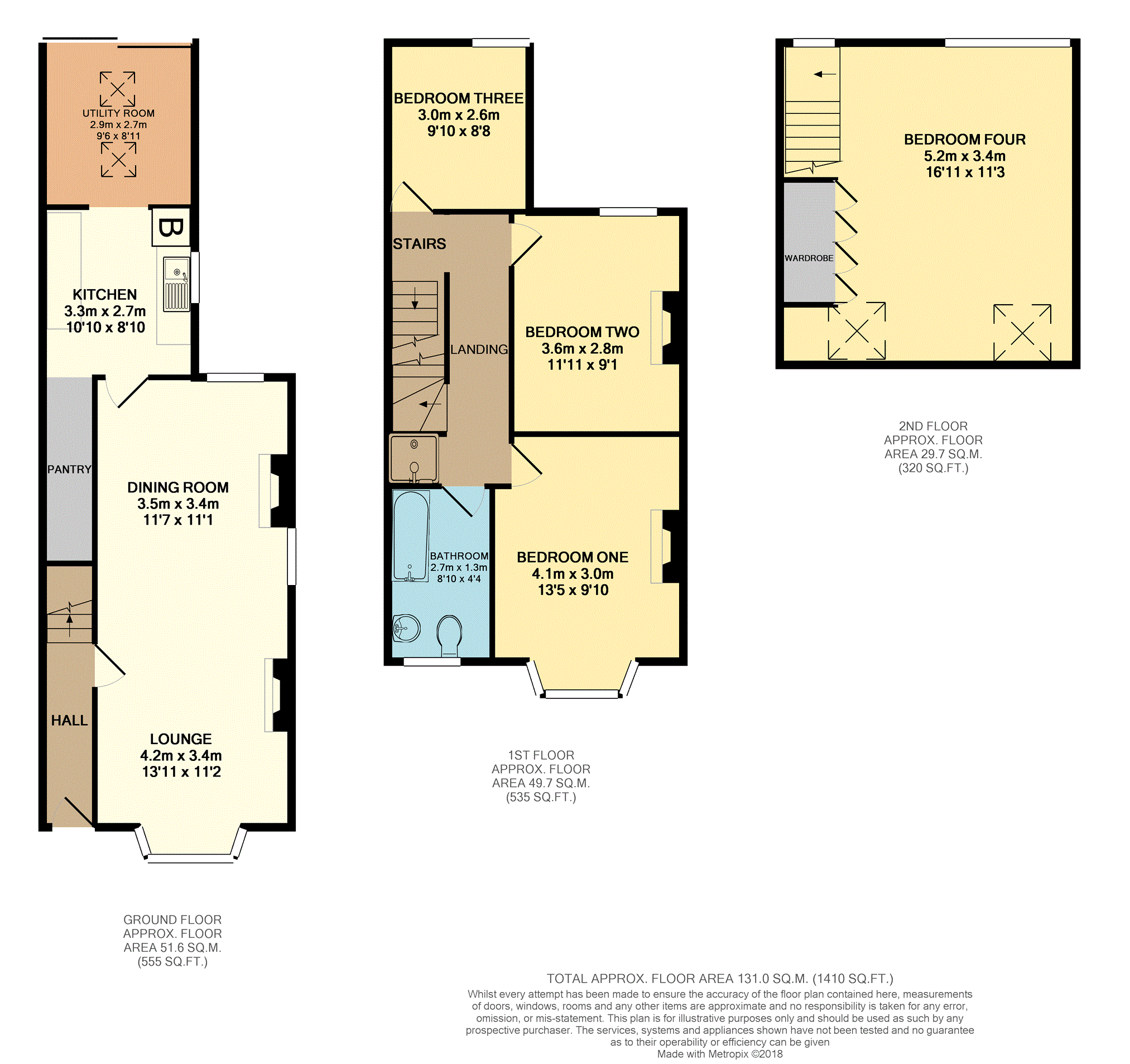4 Bedrooms End terrace house for sale in Grange Avenue, Luton LU4 | £ 275,000
Overview
| Price: | £ 275,000 |
|---|---|
| Contract type: | For Sale |
| Type: | End terrace house |
| County: | Bedfordshire |
| Town: | Luton |
| Postcode: | LU4 |
| Address: | Grange Avenue, Luton LU4 |
| Bathrooms: | 1 |
| Bedrooms: | 4 |
Property Description
The Property +++ open house viewing day: Saturday 29th September between 10-00 and 13-00. Viewing strictly by appointment. Book now to avoid disappointment +++
Situated within 5 minutes walk of Leagrave Mainline Railway Station, in a great position for commuters and close to a wide range of local shops, services and amenities, is this mature, four bedroom, end of terrace property.
The accommodation comprises of entrance hall, front reception sitting room through to dining room, kitchen and utility room. Upstairs on the first floor are three double bedrooms and a family bathroom. On the second floor is a further large bedroom. Benefits include gas radiator central heating and double glazing. Front and 100ft landscaped rear garden.
Entrance Hallway
Entrance Hallway - Double glazed UPVC outer entrance door, part-glazed hardwood inner entrance door. Leading to stairs to first floor and front reception.
Front Reception
Front Reception 13'11" x 11'2"
Double glazed bay window to front aspect. Feature fireplace. TV point. Carpet. Radiator.
Dining Room
Dining Room 11'11" x 11'7"
Double glazed windows to side and rear aspect. Carpet. Radiator.
Kitchen
Kitchen 10'10" x 8'10"
Single glazed window to side aspect. Fitted with a range of wall and base units. Stainless steel sink. Cooker point. Space for a large fridge freezer. Pantry offering additional storage space.
Utility Area
Utility Area 9'6" x 8'5"
Space and plumbing for a washing machine and dryer. Sliding double glazed patio doors, leading to rear garden.
First Floor Landing
First Floor Landing
Access to all first floor rooms. Stairs to second floor under eaves storage and bedroom. Carpet.
Master Bedroom
Master Bedroom 13'5" x 9'10"
Bay window to front aspect. Radiator. Carpet.
Bedroom Two
Bedroom Two 11'11" x 9'1"
Window to rear aspect. Radiator. Wood-effect laminate flooring.
Bedroom Three
Bedroom Three 9'10" x 8'8"
Window to rear aspect. Radiator. Wood-effect laminate flooring.
Family Bathroom
Family Bathroom
Four piece suite comprising an adjoining shower enclosure. Bath with shower mixer-tap. Pedestal wash hand basin. Low level flush WC. Fully tiled walls.
Bedroom Four
Bedroom Four 16'11" x 11'3"
Double glazed dormer window to rear aspect with far-reaching views. Two Velux style windows to front aspect. Radiator. Carpet. Fitted wardrobe. Eaves storage cupboard.
Front Garden
Front Garden - Enclosed by wall to front with gated path to entrance door and gated path to side timber gated access to rear garden.
Rear Garden
Rear Garden - A particular feature of the property, being over 100 feet long. Landscaped to incorporate a number of sections including water features and attractive seating areas.
Property Location
Similar Properties
End terrace house For Sale Luton End terrace house For Sale LU4 Luton new homes for sale LU4 new homes for sale Flats for sale Luton Flats To Rent Luton Flats for sale LU4 Flats to Rent LU4 Luton estate agents LU4 estate agents



.png)











