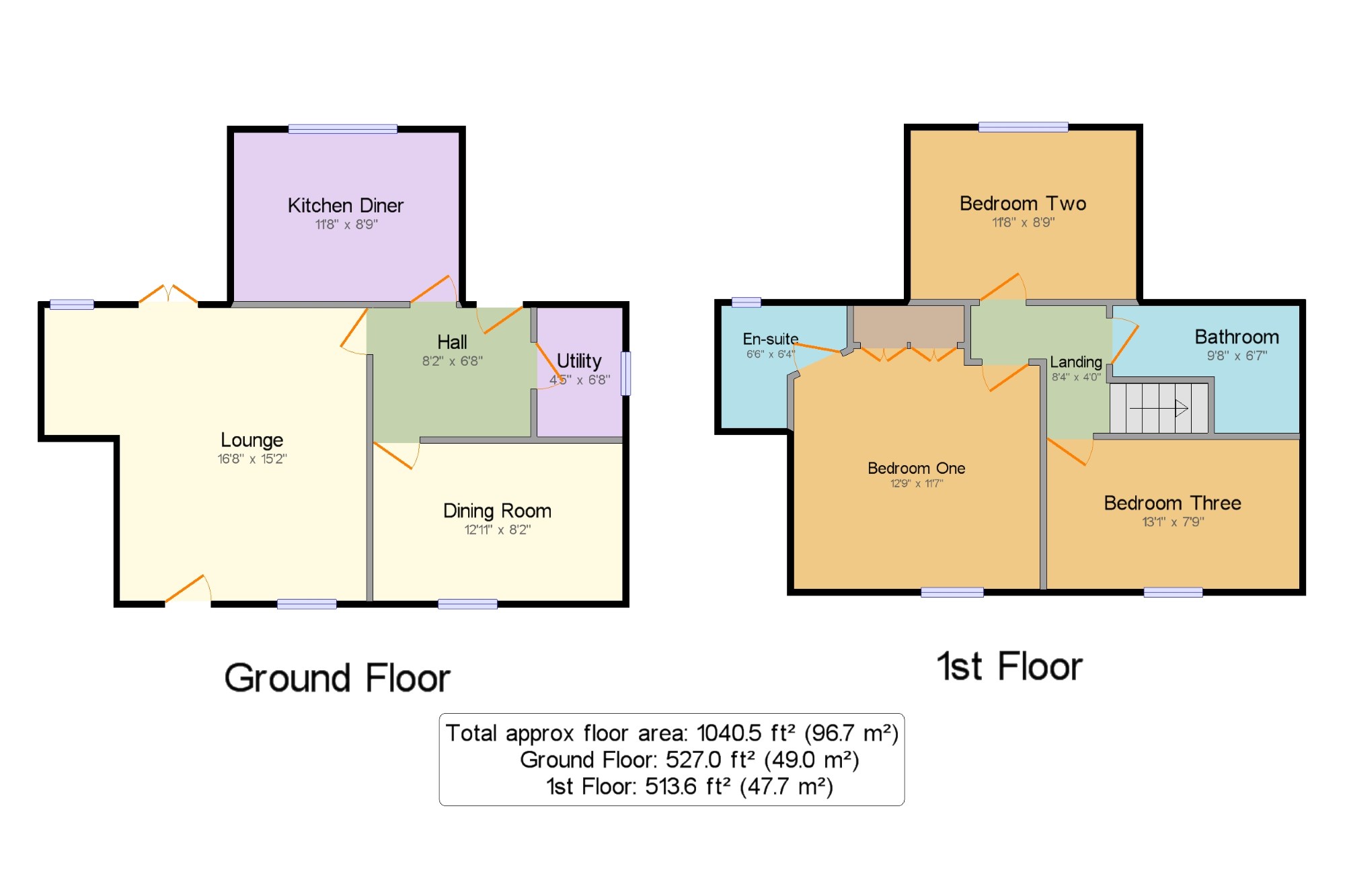3 Bedrooms End terrace house for sale in Grange Cottages, Papplewick, Nottingham, Nottinghamshire NG15 | £ 350,000
Overview
| Price: | £ 350,000 |
|---|---|
| Contract type: | For Sale |
| Type: | End terrace house |
| County: | Nottingham |
| Town: | Nottingham |
| Postcode: | NG15 |
| Address: | Grange Cottages, Papplewick, Nottingham, Nottinghamshire NG15 |
| Bathrooms: | 1 |
| Bedrooms: | 3 |
Property Description
Stunning stone cottage with three double bedrooms in a popular location and available with no upward chain. The accommodation benefits from an entrance hall, useful utility with ground floor WC. There is also a modern kitchen diner fitted with solid wood worktops and a separate dining room. Additionally to the ground floor is a lounge with log burner, original beams and French doors to a patio area and rear garden. To the first floor are three double bedrooms and modern bathroom. The master bedroom also benefits from an en-suite shower room with WC. Outside the property to the front is a large well established garden which is mainly laid to lawn, perfect for a family get together and features hard standing for a summerhouse. At the rear is a smaller enclosed garden and patio which gives access to the courtyard parking and garage for the property.
Character cottage
Three double bedrooms
Bathroom and En-suite
Modern kitchen diner
Downstairs WC and utility
Lounge with log burner
Popular location
Parking and garage
Available with no upward chain
Hall8'2" x 6'8" (2.5m x 2.03m). The hallway has wooden flooring and has a hardwood door to the rear and access for the stairs to the first floor.
Utility4'5" x 6'8" (1.35m x 2.03m). With hardwood double glazed window to the side, utility space, low flush WC and wash hand basin.
Kitchen Diner11'8" x 8'9" (3.56m x 2.67m). Double glazed hardwood windows to the rear, tiled floor and part tiled walls. Range of wall and base units, solid wood worktops, free standing double oven, stainless steel extractor, integrated mircrowave, dishwasher and inset Belfast style sink with drainer.
Lounge16'8" x 15'2" (5.08m x 4.62m). Hardwood double glazed window and door to the front and French doors on to the patio. The lounge also benefits from original wooden beams, radiators and log burner with stone hearth and wood surround.
Dining Room12'11" x 8'2" (3.94m x 2.5m). Double glazed hardwood window to the front and radiator.
Landing8'4" x 4' (2.54m x 1.22m).
Bedroom One12'9" x 11'7" (3.89m x 3.53m). Double glazed hardwood window to the front, radiator, double fitted wardrobes on two walls and access to the en-suite.
En-suite6'6" x 6'4" (1.98m x 1.93m). Double glazed hardwood window to the rear, heated towel rail, tiled floor and part tiled walls, single enclosure shower, hand wash basin, low flush WC and extractor fan.
Bedroom Two11'8" x 8'9" (3.56m x 2.67m). Double glazed hardwood window to the front and radiator.
Bedroom Three13'1" x 7'9" (3.99m x 2.36m). Double glazed hardwood window to the front and radiator.
Bathroom9'8" x 6'7" (2.95m x 2m). Double glazed hardwood window to the rear, radiator, tiled floor and part tiled walls. There is a panelled bath with over head shower and screen, pedestal sink and low flush.
Outside space x . Large front garden which is mainly laid to lawn, with well established bushes and shrubs, small patio and hard standing for a summerhouse. To the rear is a small garden with a lawned area, stoned patio and selection of borders and shrubs. Also to the rear is the courtyard parking and garage.
Property Location
Similar Properties
End terrace house For Sale Nottingham End terrace house For Sale NG15 Nottingham new homes for sale NG15 new homes for sale Flats for sale Nottingham Flats To Rent Nottingham Flats for sale NG15 Flats to Rent NG15 Nottingham estate agents NG15 estate agents



.png)











