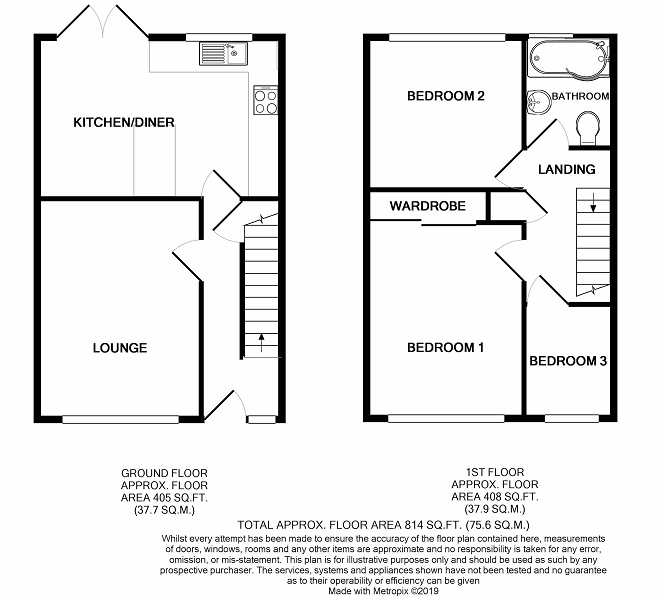3 Bedrooms End terrace house for sale in Grange Road, Gillingham, Kent. ME7 | £ 250,000
Overview
| Price: | £ 250,000 |
|---|---|
| Contract type: | For Sale |
| Type: | End terrace house |
| County: | Kent |
| Town: | Gillingham |
| Postcode: | ME7 |
| Address: | Grange Road, Gillingham, Kent. ME7 |
| Bathrooms: | 1 |
| Bedrooms: | 3 |
Property Description
What the owner says:
"This has been our family home for around 18 years. We love this house, the neighbours are great as we all look out for each other. We are only moving as our children are all grown up so it's time to downsize. We're not too far from the convenience of the town centre but just far enough away to feel like you're not in the thick of it. This has been a lovely family home for us over the years and hope it can serve the same purpose for the next owners. We feel it's ideal for young families or first time buyers."
about the area:
This property is situated just over a mile away from Gillingham train station offering direct links to London. Opposite the train station you'll find Gillingham High Street, which offers an abundance of shops, local businesses and eateries. There are several schools nearby for children of all ages including Woodlands Academy, Barnsole Primary and Robert Napier. There are good motorway links at the bottom of Woodlands Road leading directly to the M2.
Exterior
Mature front garden with steps leading to UPVC front entrance door to:
Entrance Hall
Ceiling with light fitting. Painted walls. Radiator. Cupboard housing gas & electric meter and fuse board. Under stairs storage cupboard. Laminate flooring. Doors to:
Lounge (14' 6" x 10' 10" or 4.43m x 3.29m)
UPVC window to front. Coved ceiling with 2 light fittings. Painted walls. Radiator. Laminate flooring.
Kitchen/Diner (16' 4" x 10' 7" or 4.99m x 3.23m)
UPVC window and UPVC patio doors to rear. Coved ceiling with 2 light fittings. Painted walls. Radiator. Fitted kitchen with a range of eye level and base units. Cupboard housing Worcester combination boiler. Granite tiled flooring.
Stairs / Landing
Ceiling with light fitting and loft access. Painted walls. Built in storage cupboard. Fitted carpet. Doors to:
Bedroom 1 (12' 10" x 10' 4" or 3.92m x 3.16m)
UPVC window to front. Ceiling with light fitting. Painted walls. Radiator. Built in wardrobe. Laminate flooring.
Bedroom 2 (10' 4" x 10' 0" or 3.16m x 3.05m)
UPVC window to rear. Ceiling with light fitting. Painted walls. Radiator. Laminate flooring.
Bedroom 3 (7' 6" x 5' 11" or 2.28m x 1.80m)
UPVC window to front. Ceiling with light fitting. Painted walls. Radiator. Fitted carpet.
Bathroom (7' 1" x 5' 10" or 2.17m x 1.78m)
frosted UPVC window to rear. Ceiling with spotlights. Fully tiled walls. Heated towel rail. White bathroom suite comprising panelled bath with wall mounted shower and glass shower screen. Pedestal sink and low level WC. Tiled flooring.
Garage (15' 9" x 8' 10" or 4.79m x 2.69m)
with lighting.
Garden
Approx 10m triangular plot. Patio area. Mainly lawn with fenced boundaries and gated side access.
Property Location
Similar Properties
End terrace house For Sale Gillingham End terrace house For Sale ME7 Gillingham new homes for sale ME7 new homes for sale Flats for sale Gillingham Flats To Rent Gillingham Flats for sale ME7 Flats to Rent ME7 Gillingham estate agents ME7 estate agents



.jpeg)









