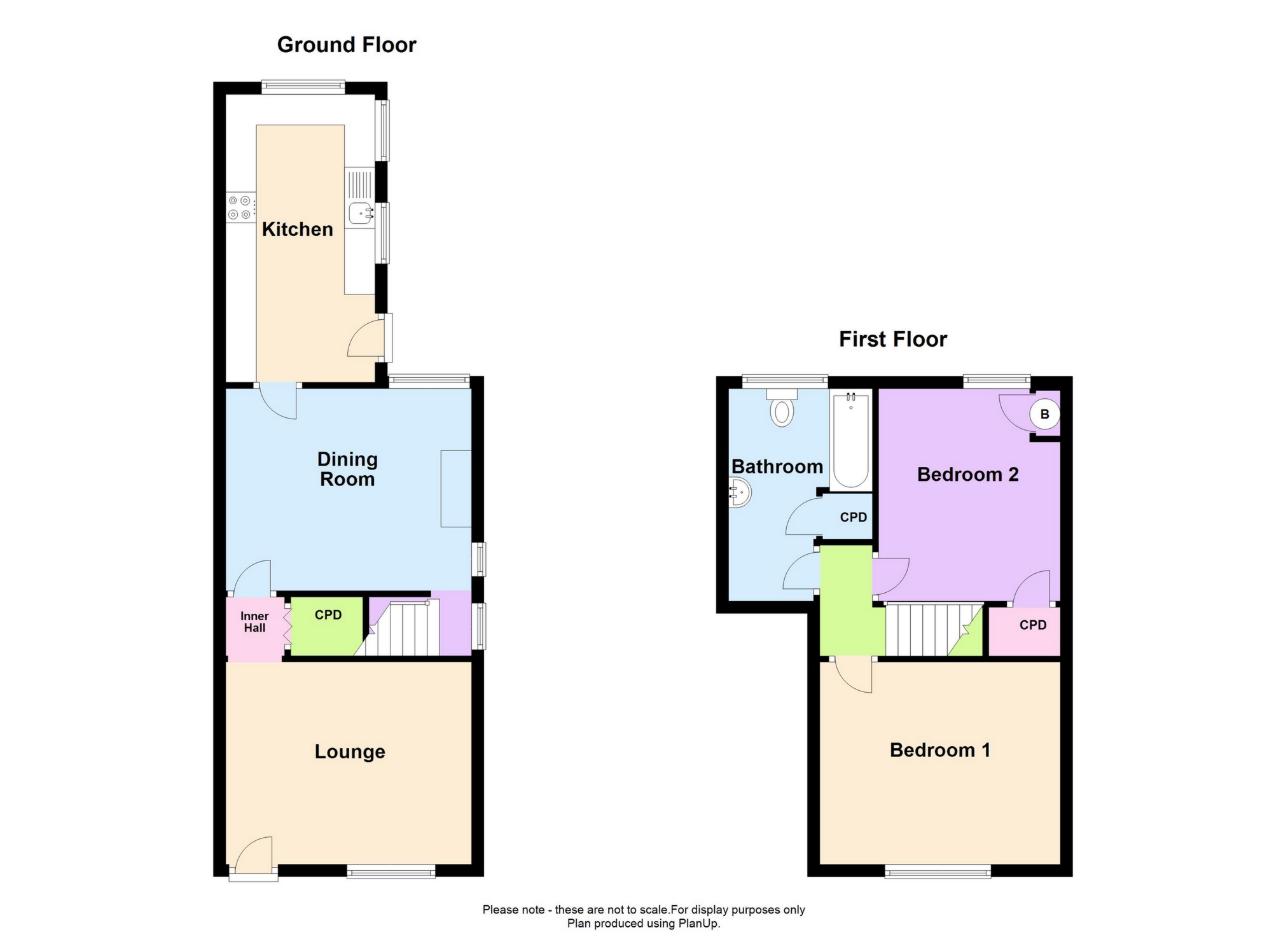2 Bedrooms End terrace house for sale in Granville Street, Woodville DE11 | £ 120,000
Overview
| Price: | £ 120,000 |
|---|---|
| Contract type: | For Sale |
| Type: | End terrace house |
| County: | Derbyshire |
| Town: | Swadlincote |
| Postcode: | DE11 |
| Address: | Granville Street, Woodville DE11 |
| Bathrooms: | 1 |
| Bedrooms: | 2 |
Property Description
Detailed Description
Cadley cauldwell are delighted to bring to the market this well presented two bedroomed end terrace.
Close to local amenities and major route ways.
Inside consists of two reception rooms, fully fitted kitchen and bathroom and two good sized bedrooms.
Private enclosed rear garden with outbuilding.
Double glazed and gas central heating.
Viewings highly advised.
Important information : Mortgage advice available within our office.
Lounge : 10'10" x 13'11" (3.30m x 4.24m), Enter via the front door. Laminate flooring. Window to the front. Opening into the inner hall.
Inner Hall : 3'2" x 3'2" (0.97m x 0.97m), Laminate flooring to match the lounge. Storage area under stairs. Door leading to the dining room.
Dining Room : 10'10" x 14'0" (3.30m x 4.27m), Laminate flooring to match the lounge and inner hall. Window to the side and rear. Inglenook housing a gas fire. Stairs leading to the first floor. Door to the kitchen.
Kitchen : 15'5" x 8'0" (4.70m x 2.44m), Grey wall and base units. Laminate worktop. Sink with mixer tap. Tiled splashback. Space for freestanding washer, fridge, freezer and cooker. Vinyl flooring. Windows to the rear and side. Door leading to the rear garden.
Stairs & Landing : Carpet flooring. Window to the side. Doors leading to the bedrooms and bathroom.
Bedroom One : 10'11" x 13'2" (3.33m x 4.01m), Double bedroom. Laminate flooring. Window to the front.
Bedroom Two : 10'11" x 10'6" (3.33m x 3.20m), Double bedroom. Laminate flooring. Window to the rear. Two Storage cupboards one housing the boiler.
Bathroom : 11'6" x 7'8" (3.51m x 2.34m), White WC, hand basin and bath. Shower over bath. Shower fixed screen. Tiled splashbacks. Opaque window to the rear. Storage cupboard.
Outside
To The Rear : Private enclosed rear garden. Decked seating area. Lawn. Various potted plants and shrubs. Gate leading to a paved area and outbuilding which has light and power. Access to the front via the wooden gate.
Property Location
Similar Properties
End terrace house For Sale Swadlincote End terrace house For Sale DE11 Swadlincote new homes for sale DE11 new homes for sale Flats for sale Swadlincote Flats To Rent Swadlincote Flats for sale DE11 Flats to Rent DE11 Swadlincote estate agents DE11 estate agents



.png)



