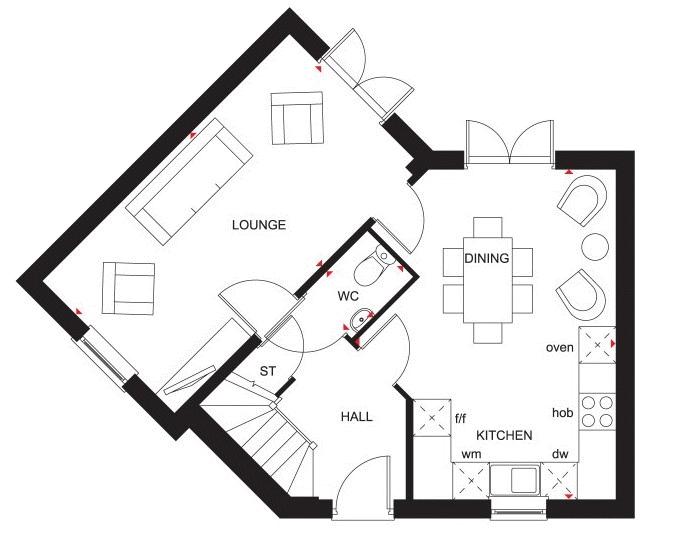3 Bedrooms End terrace house for sale in Great Linns, Marston Moretaine MK43 | £ 310,000
Overview
| Price: | £ 310,000 |
|---|---|
| Contract type: | For Sale |
| Type: | End terrace house |
| County: | Bedfordshire |
| Town: | Bedford |
| Postcode: | MK43 |
| Address: | Great Linns, Marston Moretaine MK43 |
| Bathrooms: | 3 |
| Bedrooms: | 3 |
Property Description
A stylish and deceptively spacious three bedroom family home fronting out onto open space and parkland within the popular Marston Park development. This home was constructed to a high specification by David Wilson Homes in 2016 with 7 years remaining on the NHBC to their popular 'Fairway' design. The property has been further enhanced by the current owners to include an upgraded kitchen and final finishings and an extended patio area to enjoy summer bbq's and outdoor entertaining. There is a welcoming entrance hall with cloak cupboard and downstairs WC, there is a dual aspect lounge of 18'7'' with French doors onto the garden. The kitchen/diner really forms the heart of the home with upgraded granite work surfaces and all integrated Zanussi appliances plus ceramic tiled floor and French doors onto the garden. The downstairs really does have a lovely flow to it. On the first floor there is a galleried landing which overlooks parkland to the front. There are three well proportioned bedrooms, the master having a en-suite with double shower cubicle, plus a really smart family bathroom. Outside there is an attractive laurel hedgerow to the front and the rear garden is South-facing ideal for entertaining with extended patio and large shed to remain. There is gated access to the secure gated parking area where you have two allocated parking spaces.
The property is ideally situated for Marston Vale forest park for countryside and dog walks. The property is also in walking distance to the primary school and newly erected community centre. Martson offers a wealth of amenities including two Co-op supermarkets plus a range of other shops and take-aways. The property for the commuter is also well situated for the A421 bypass for anyone needing to commute to Milton Keynes or requiring access to the M1.
Entrance Hall
Cloakroom
Lounge/Diner (18' 7'' x 9' 9'' (5.66m x 2.97m))
Kitchen/Diner (17' 5'' x 13' 9'' (5.30m x 4.19m))
First Floor Landing
Master Bedroom (11' 3'' x 10' 1'' (3.43m x 3.07m))
En-Suite
Bedroom Two (11' 0'' x 10' 3'' (3.35m x 3.12m))
Bedroom Three (11' 5'' x 6' 9'' (3.48m x 2.06m))
Bathroom
Front
Rear Garden
Parking
Tow allocated parking spaces accessed via a secure gated entrance
Property Location
Similar Properties
End terrace house For Sale Bedford End terrace house For Sale MK43 Bedford new homes for sale MK43 new homes for sale Flats for sale Bedford Flats To Rent Bedford Flats for sale MK43 Flats to Rent MK43 Bedford estate agents MK43 estate agents



.png)











