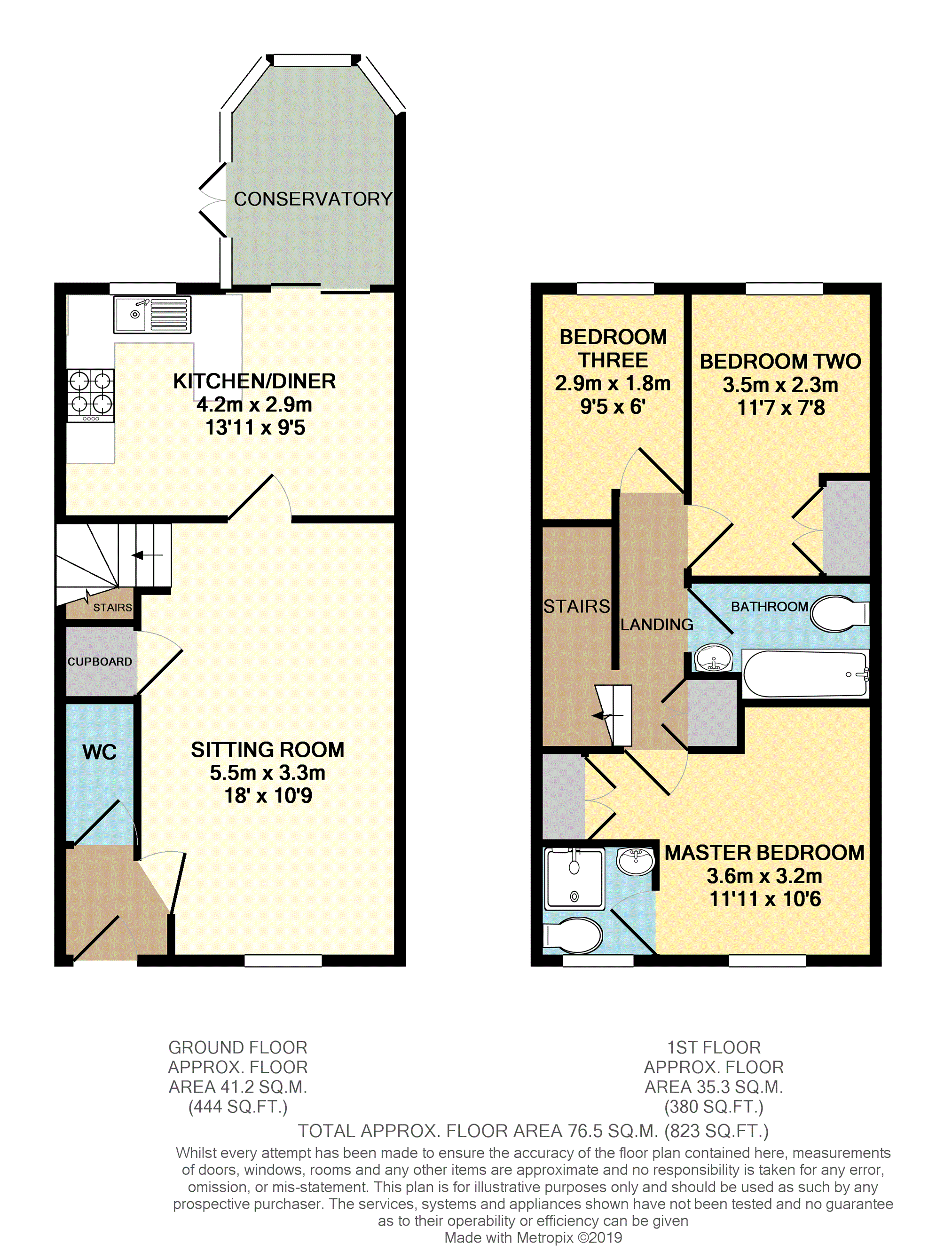3 Bedrooms End terrace house for sale in Great Portway, Bedford MK40 | £ 280,000
Overview
| Price: | £ 280,000 |
|---|---|
| Contract type: | For Sale |
| Type: | End terrace house |
| County: | Bedfordshire |
| Town: | Bedford |
| Postcode: | MK40 |
| Address: | Great Portway, Bedford MK40 |
| Bathrooms: | 1 |
| Bedrooms: | 3 |
Property Description
A modern, three bedroom, end of terrace home, situated on the popular Great Denham Development, with an en-suite shower room, conservatory and garage, situated near to local amenities.
The accommodation comprises; an entrance hall, sitting room, kitchen/diner, conservatory and a cloakroom W.C. On the ground floor, master bedroom with an en-suite shower room and built in wardrobe, two further generous size bedrooms one with built in wardrobe and a family bathroom on the first floor.
Benefits include uPVC windows, gas fired central heating, a garage at the end of a drive to the side, an additional parking space at rear and gardens to the front, side and rear of the property.
The property is positioned close to local schools and shops, with ease of access to Bedford Town Centre and local major road routes making this an excellent location for commuters.
Entrance Hall
Entered via a double glazed entrance door under a storm porch. Panelled doors to the cloakroom and sitting room.
Sitting Room
Double glazed window to the front elevation, radiator, laminate flooring, stairs to the first floor with a storage cupboard under, TV point, door to the Kitchen/Diner.
Kitchen/Diner
Kitchen/Diner
Fitted with a range of wall and base level units with roll edge work surfaces over, extending into a peninsula breakfast bar, inset sink drainer unit with a mixer tap over, integrated stainless steel oven and gas hob with an extractor hood over, space for an upright fridge/freezer, plumbing for an automatic washing machine, dishwasher, tiled splash back areas, uPVCwindow to the rear elevation, laminate flooring, sliding patio doors to the conservatory, radiator, TV point.
Conservatory
Double glazed uPVC windows and French doors to the rear garden, tiled flooring, remote controlled ceiling fan, power sockets.
First Floor Landing
Doors to the first floor rooms, loft access hatch, door to the airing cupboard.
Master Bedroom
Double glazed uPVC window to the front elevation, radiator, built in double wardrobe, door to the en-suite shower room.
En-Suite
Fitted with a white suite comprising a tiled shower cubicle, low level W.C. And a wash hand basin, tiled walls to splash back areas, radiator, uPVC double glazed window to the front elevation.
Bedroom Two
Double glazed uPVC window to the rear elevation, radiator, built in double wardrobe, TV point.
Bedroom Three
Double glazed uPVC window to the rear elevation, TV point, radiator.
Family Bathroom
Fitted with a white suite comprising a panelled bath, pedestal sink and a low level W.C., radiator, tiled splash back areas, extractor fan.
Front Garden
Laid mainly to lawn, path to the front door.
Rear Garden
Laid mainly to lawn, two paved patio areas, well stocked enclosed flower beds, various shrubs and maturing trees, courtesy door to the garage, gated side access.
Driveway
A tarmac drive to the side provides off road parking for 2 vehicles in front of the garage.
Garage
A single detached garage with an up and over door, storage in the eaves, courtesy door to the garden.
Property Location
Similar Properties
End terrace house For Sale Bedford End terrace house For Sale MK40 Bedford new homes for sale MK40 new homes for sale Flats for sale Bedford Flats To Rent Bedford Flats for sale MK40 Flats to Rent MK40 Bedford estate agents MK40 estate agents



.png)











