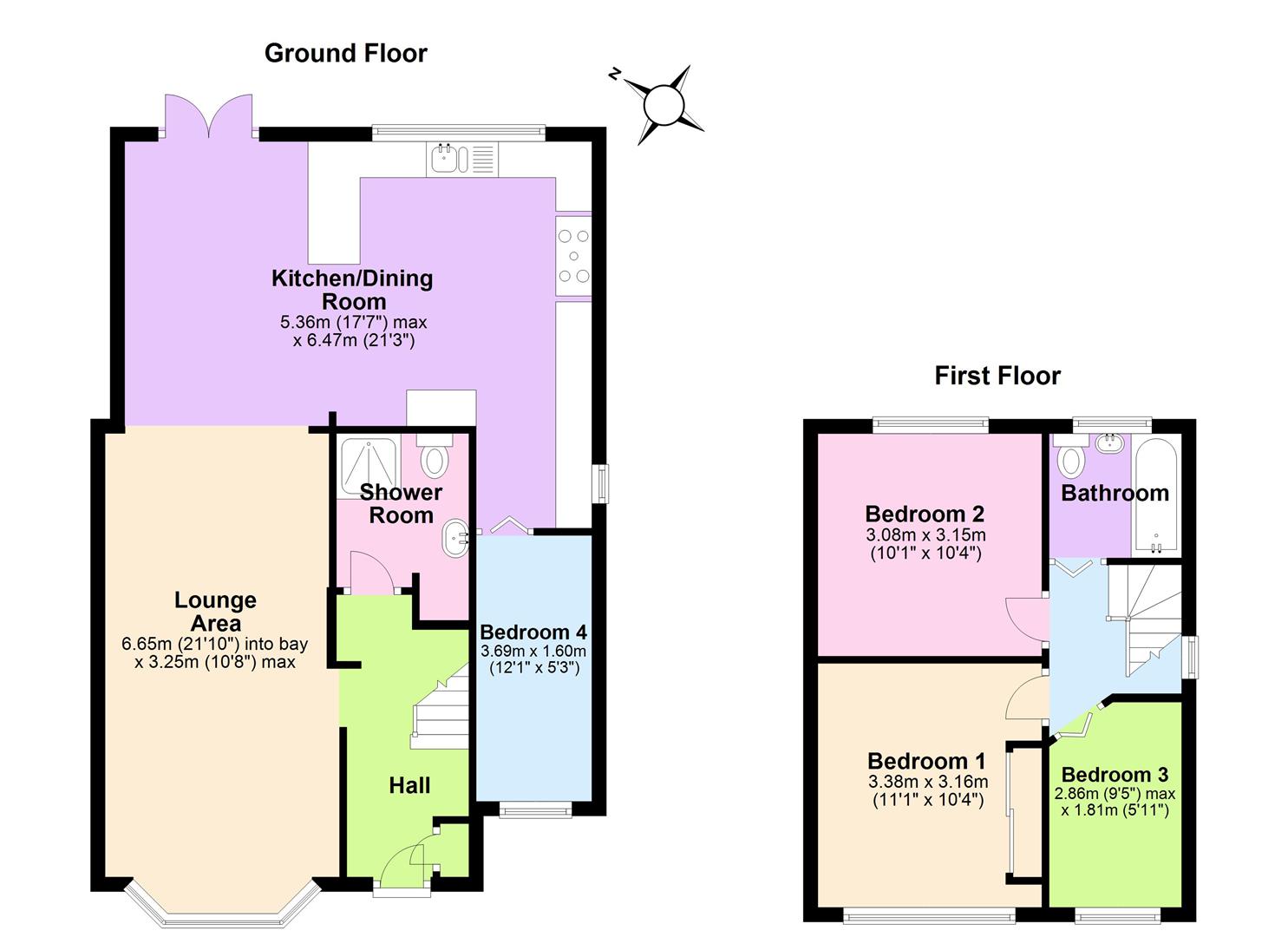3 Bedrooms End terrace house for sale in Green Wrythe Lane, Carshalton SM5 | £ 450,000
Overview
| Price: | £ 450,000 |
|---|---|
| Contract type: | For Sale |
| Type: | End terrace house |
| County: | London |
| Town: | Carshalton |
| Postcode: | SM5 |
| Address: | Green Wrythe Lane, Carshalton SM5 |
| Bathrooms: | 2 |
| Bedrooms: | 3 |
Property Description
A beautifully presented 3/4 bedroom extended end of terrace house boasting large through lounge open plan to spacious kitchen/dining room leading out onto large raised decking area perfect for entertaining. There is also an extra bedroom or study downstairs as well as a downstairs shower room/wc. Upstairs comprises of modern family bathroom serving the three well decorated bedrooms. Other benefits include large double garage, pretty easy to maintain garden, UPVC double glazed windows throughout, gas central heating and off street parking for several cars. Conveniently located for transport into London, as well as good local schools. An internal viewing is highly recommended.
Accommodation
Wood effect double glazed front door to
Entrance Hall
Laminate flooring, built in cupboard housing gas central heating boiler (under 2 years old), further understairs cupboard housing gas and electric meters, UPVC double glazed leaded light window to side, doorway to lounge and door to downstairs shower room.
Through Lounge
UPVC double glazed leaded light bay window to front, feature fireplace with wooden surround, laminate flooring, two radiators, ceiling light and ceiling fan/light, open plan to
Kitchen/Diner
Worksurfaces with modern drawers and cupboards below, matching wall units and display cabinets, 1.5 bowl sink with modern chrome mixer tap, space for Range style cooker (included) with matching extractor hood above, space and plumbing for American-style fridge freezer, space and plumbing for washing machine and dishwasher, UPVC double glazed windows to rear, side and matching French doors to garden, tiled splash back, tile effect laminate flooring, radiator, further radiator/towel rail, halogen downlights and ceiling light/fan, door to
Study/bedroom 4
UPVC double glazed leaded light window to front, laminate flooring, radiator.
Shower Room
Tiled shower cubicle with chrome shower fittings, wash hand basin with chrome taps, low-level WC with push button flush, extractor fan, tiled flooring, chrome radiator/towel rail, and a stairs storage cupboard/recess.
Stairs to 1st floor landing
Access to loft.
Bedroom 1
UPVC double glazed leaded light window to front, radiator, space for wall of wardrobes (included).
Bedroom 2
UPVC double glazed leaded light window to rear, laminate flooring, radiator.
Bedroom 3
UPVC double glazed leaded light window to front, ceiling coving, radiator.
Bathroom
Modern white three-piece suite comprising panel enclosed bath with chrome mixer tap and chrome shower attachment over, pedestal wash hand basin with chrome mixer tap, low-level WC with push button flush, radiator/towel rail, tiled walls and tiled effect laminate flooring, halogen downlights.
Garden
Large raised decking area with balustrade surround, steps down to lawn area with further hardstanding and further raised decking area, flowerbeds, fence enclosed, access to large double garage.
Garage
Accessed via a shared driveway with electric up and over door, power and light, UPVC door and window facing garden.
Front garden
Crazy paved driveway providing off street parking for several cars.
Property Location
Similar Properties
End terrace house For Sale Carshalton End terrace house For Sale SM5 Carshalton new homes for sale SM5 new homes for sale Flats for sale Carshalton Flats To Rent Carshalton Flats for sale SM5 Flats to Rent SM5 Carshalton estate agents SM5 estate agents



.png)







