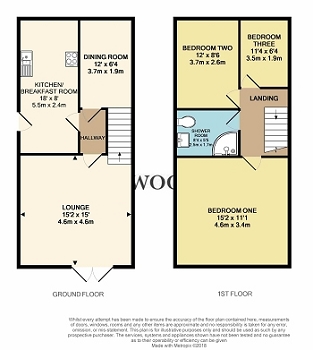3 Bedrooms End terrace house for sale in Greenhills Close, Macclesfield, Cheshire SK11 | £ 275,000
Overview
| Price: | £ 275,000 |
|---|---|
| Contract type: | For Sale |
| Type: | End terrace house |
| County: | Cheshire |
| Town: | Macclesfield |
| Postcode: | SK11 |
| Address: | Greenhills Close, Macclesfield, Cheshire SK11 |
| Bathrooms: | 0 |
| Bedrooms: | 3 |
Property Description
A deceptively spacious large family home set within a cul-de-sac position handy for both town and the countryside with long driveway providing off road parking for approximately 4 vehicles leading to the detached double garage. Featuring at the ground floor level a modern fitted breakfast kitchen with integrated fridge and freezer, dishwasher, oven and hob, spacious lounge with patio doors to gardens, dining room and central hallway. To the first floor is a landing area leading to three spacious bedrooms and a shower room. The property occupies a corner position with gated driveway which continues along the side of the property leading to the garage. To the rear is an enclosed pleasant lawned garden with a range of flowers, trees and shrubs. To appreciate the spacious living accommodation this family home has to offer viewing internally is highly recommended, the property also benefits from Gas central heating and uPVC framed double glazing.
Breakfast Kitchen 18'0" x 8'0" (5.48m x 2.43m)
One and a half bowl singe drainer sink unit with modern base units below, matching range of base and eye level cupboards, worktops, integrated dishwasher, fridge and freezer, dishwasher, built in oven and four ring hob, side door to driveway, uPVC framed double glazed window, space for breakfast table, radiator.
Lounge 15'2" x 15'0" (4.62m x 4.57m)
Spacious lounge, uPVC framed French double glazed doors to rear gardens and patio, Stone fireplace with hearth extending to a TV display plinth open chimney for real fire, radiator.
Dining Room 12'0" x 6'4" (3.65m x 1.93m)
uPVC framed double glazed window, radiator.
Inner Hallway
Understairs storage cupboard.
Landing
Double glazed window, spacious landing area.
Bedroom One 15'2" x 11'1" (4.62m x 3.37m)
Double bedroom, uPVC framed double glazed window to the rear elevation, full side range of fitted wardrobes, radiator.
Bedroom Two 12'0" x 8'6" (3.65m x 2.59m)
uPVC framed double glazed window, radiator.
Bedroom Three 11'4" x 6'4" (3.45m x 1.93m)
uPVC framed double glazed window, radiator.
Shower Room 8'4" x 5'5" (2.54m x 1.65m)
Modern shower room with large shower cubicle, low suite WC, pedestal wash hand basin, tiled flooring.
Outside
The property occupies a corner position within a cul-de-sac location. A gated driveway continues along the side of the property leading to the garage. To the rear is an enclosed pleasant lawned garden with a range of flowers, trees and shrubs.
Double Garage 17'8" x 13'7" (5.38m x 4.14m)
Double garage with up and over door, side door, power and lighting.
Property Location
Similar Properties
End terrace house For Sale Macclesfield End terrace house For Sale SK11 Macclesfield new homes for sale SK11 new homes for sale Flats for sale Macclesfield Flats To Rent Macclesfield Flats for sale SK11 Flats to Rent SK11 Macclesfield estate agents SK11 estate agents



.png)











