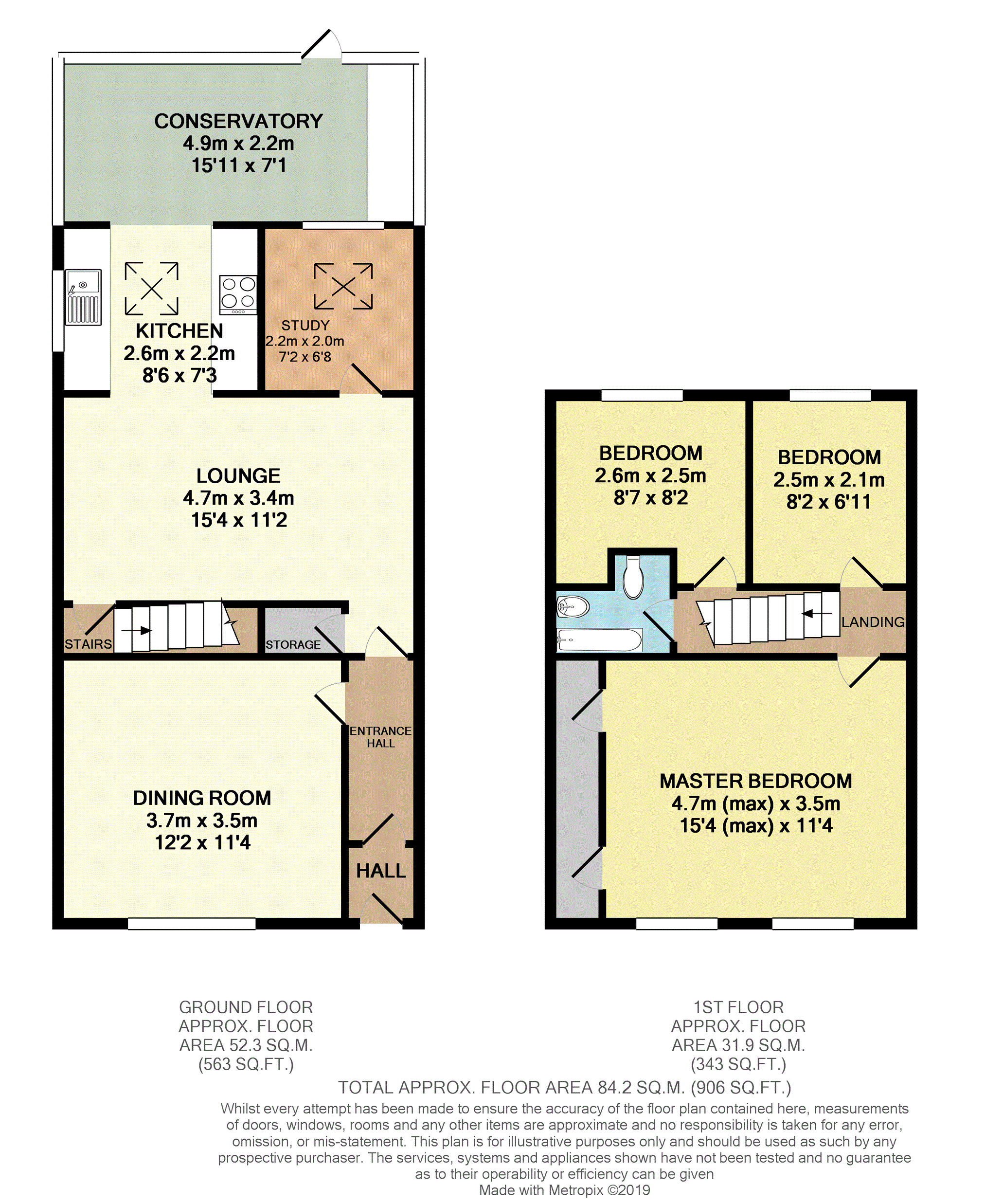3 Bedrooms End terrace house for sale in Gregson Lane, Preston PR5 | £ 180,000
Overview
| Price: | £ 180,000 |
|---|---|
| Contract type: | For Sale |
| Type: | End terrace house |
| County: | Lancashire |
| Town: | Preston |
| Postcode: | PR5 |
| Address: | Gregson Lane, Preston PR5 |
| Bathrooms: | 1 |
| Bedrooms: | 3 |
Property Description
Situated in the highly sought after community of Gregson Lane in Hoghton is this deceptively spacious three bedroom end of terrace with three reception rooms as well as a large conservatory which is perfect for young couples or growing families.
Close to local amenities, well-regarded schools and local countryside, as well as road links to Preston City Centre.
The home briefly comprises; dining room, lounge, study/hobby room, modern kitchen which is open plan to a large conservatory. To the first floor there are three bedrooms and a family bathroom. Externally comprising; garden to the front and a private garden to the rear.
The property is well maintained and immaculately presented throughout and is a credit to the current owners.
Viewings are highly recommended and can be booked 24/7.
Front Garden
Wall enclosed front garden with established planted areas and path leading to the front door.
Vestibule
Enter the property into the entrance vestibule with a door leading into the entrance hallway.
Entrance Hallway
Entrance hallway with laminate flooring, phone point and radiator and doorways leading to dining room and lounge.
Dining Room
12'2" x 11'4"
Large dining room with double glazed window to front aspect. Feature open fire with stone hearth, ceiling light point and ceiling rose, radiator and TV and phone point.
Lounge
15'4" x 11'2"
Large lounge with feature open fireplace with stone hearth and stone surround, laminate flooring, radiator and TV and phone point. Open plan to kitchen, doorway to staircase, understair storage and built in storage cupboards.
Office / Study
7'2" x 6'8"
Multi-purpose room with double glazed window to conservatory and velux window. Ceiling spot lighting and radiator.
Kitchen
8'6" x 7'3"
Modern fitted kitchen with a range of wall and base units and contrasting worksurfaces. Integrated appliances; new electric oven and separate grill and four ring gas hob with extractor over and integrated dishwasher. Stainless steel sink, half bowl and drainer, laminate flooring and tile splashbacks. Double glazed obscured window to side aspect, velux window and double doors leading to conservatory.
Conservatory
15'11" x 7'1"
Double glazed conservatory with door leading out onto rear garden, worksurface and plumbed for washing machine and space for tumble drier. Laminate flooring and radiator.
Landing
Spindled balustrade and loft hatch.
Master Bedroom
15'4" (max) x 11'4"
Large master bedroom with fitted wardrobes and dressing table, two double glazed windows to front elevation and radiator.
Bedroom Two
8'2" x 6'11"
Double glazed window to rear elevation, radiator and ceiling light point.
Bedroom Three
8'7" x 8'2"
Double glazed window to rear elevation, radiator and ceiling light point.
Bathroom
6'10" x 5'3"
Modern three piece bathroom suite comprising; 'P' shaped bath with shower over, hand wash basin and low level flush W.C. Tile elevations, heated towel rail, ceiling spot lighting and tile flooring.
Rear Garden
Fence enclosed private rear garden with gated access to side and space for garden shed.
Property Location
Similar Properties
End terrace house For Sale Preston End terrace house For Sale PR5 Preston new homes for sale PR5 new homes for sale Flats for sale Preston Flats To Rent Preston Flats for sale PR5 Flats to Rent PR5 Preston estate agents PR5 estate agents



.png)











