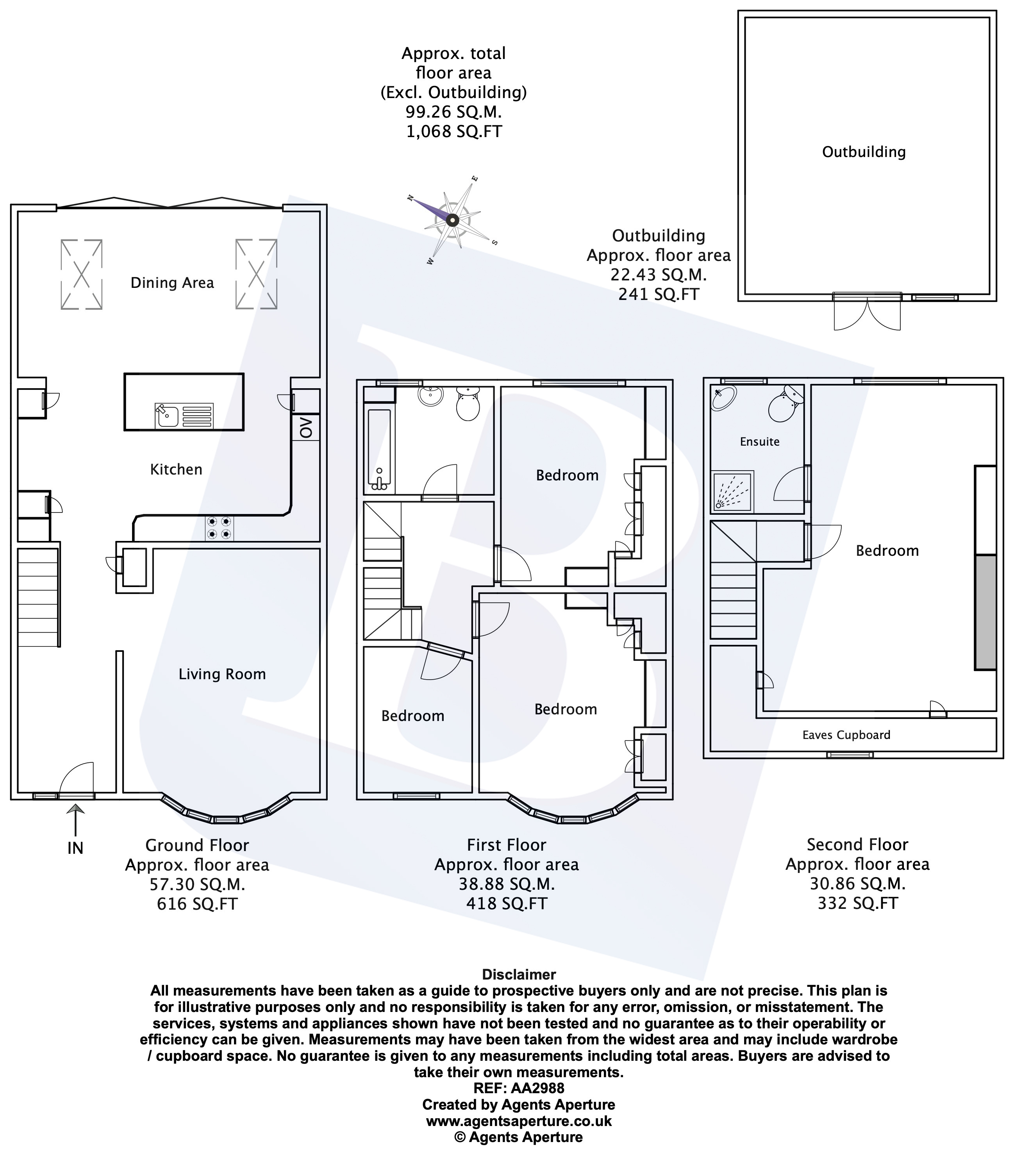4 Bedrooms End terrace house for sale in Grenfell Avenue, Hornchurch RM12 | £ 500,000
Overview
| Price: | £ 500,000 |
|---|---|
| Contract type: | For Sale |
| Type: | End terrace house |
| County: | Essex |
| Town: | Hornchurch |
| Postcode: | RM12 |
| Address: | Grenfell Avenue, Hornchurch RM12 |
| Bathrooms: | 1 |
| Bedrooms: | 4 |
Property Description
***close to elm park and romford stations***
***beautifully maintained***
***open plan kitchen/diner***
***underfloor heating***
***CCTV***
***master bedroom with en-suite***
***detached double garage***
***off street parking***
Entrance Via Entrance Door To Entrance Hall
14'5 x 5'7.
Double glazed window to front, stairs to first floor with under stairs storage cupboard, further storage cupboard, radiator, wood effect flooring, smooth ceiling with cornice coving.
Lounge
11'4 x 11'6.
Double glazed bay window to front, radiator, smooth ceiling with cornice coving and ornate centre rose.
Open Plan Kitchen/Diner
19'5 x 17'.
Double glazed bi-folding doors to rear, two double glazed skylights, a range of base level units with Quartz stone work surfaces over, integrated Neff eye level electric oven, separate Neff electric hob with Neff extractor hood over, range of matching eye level units, space for American style fridge freezer, storage cupboard, island area housing: Base level units, granite work surfaces over, inset sink unit with hose mixer tap, complementary wall tiles, smooth ceiling with inset LED spotlights.
First Floor Landing
Stairs to second floor, smooth ceiling, doors to accommodation.
Bedroom Two
14'3 x 10'9.
Double glazed bay window to front, fitted wardrobes with bridging unit, radiator, smooth ceiling with cornice coving.
Bedroom Three
11'7 x 10'1.
Double glazed window to rear, radiator, smooth ceiling with cornice coving.
Bedroom Four
8'7 x 6'5.
Double glazed window to front, radiator, smooth ceiling with cornice coving.
Family Bathroom/wc
7'4 x 5'9.
Obscure double glazed window to rear. Suite comprising: Panelled bath with mixer tap and shower attachment over, wall mounted wash hand basin with mixer tap, low level wc. Heated towel rail, complementary tiling, smooth ceiling with inset spotlights, extractor fan.
Second Floor Landing
Smooth ceiling, door to:
Master Suite
Bedroom:
19'7 x 10'8.
Velux windows to front, double glazed window to rear, two radiators, eaves storage, smooth ceiling.
En-suite:
7'1 x 6'5.
Obscure double glazed window to rear. Suite comprising: Shower cubicle with wall mounted shower and mixer tap, pedestal wash hand basin with mixer tap and tiled splash back, low level wc. Heated towel rail, extractor fan.
Rear Garden
81' x 24'.
Commencing block paved patio area, block paved pathway to rear, remainder laid to artificial lawn, decking area to rear, access to:
Outbuilding/Garage
15'5 x 15'4.
Double doors to front, window to front, power and lighting.
Front Of Property
Blocked paved providing off street parking for two vehicles.
Directions
Applicants are advised to proceed from our North Street office via the High Street, proceeding into Hornchurch Road, at Roneo Link take the first exit into Upper Rainham Road, right into Gordon Avenue, then first right into Grenfell Avenue where the property can be found on the right hand side.
Property Location
Similar Properties
End terrace house For Sale Hornchurch End terrace house For Sale RM12 Hornchurch new homes for sale RM12 new homes for sale Flats for sale Hornchurch Flats To Rent Hornchurch Flats for sale RM12 Flats to Rent RM12 Hornchurch estate agents RM12 estate agents



.png)











