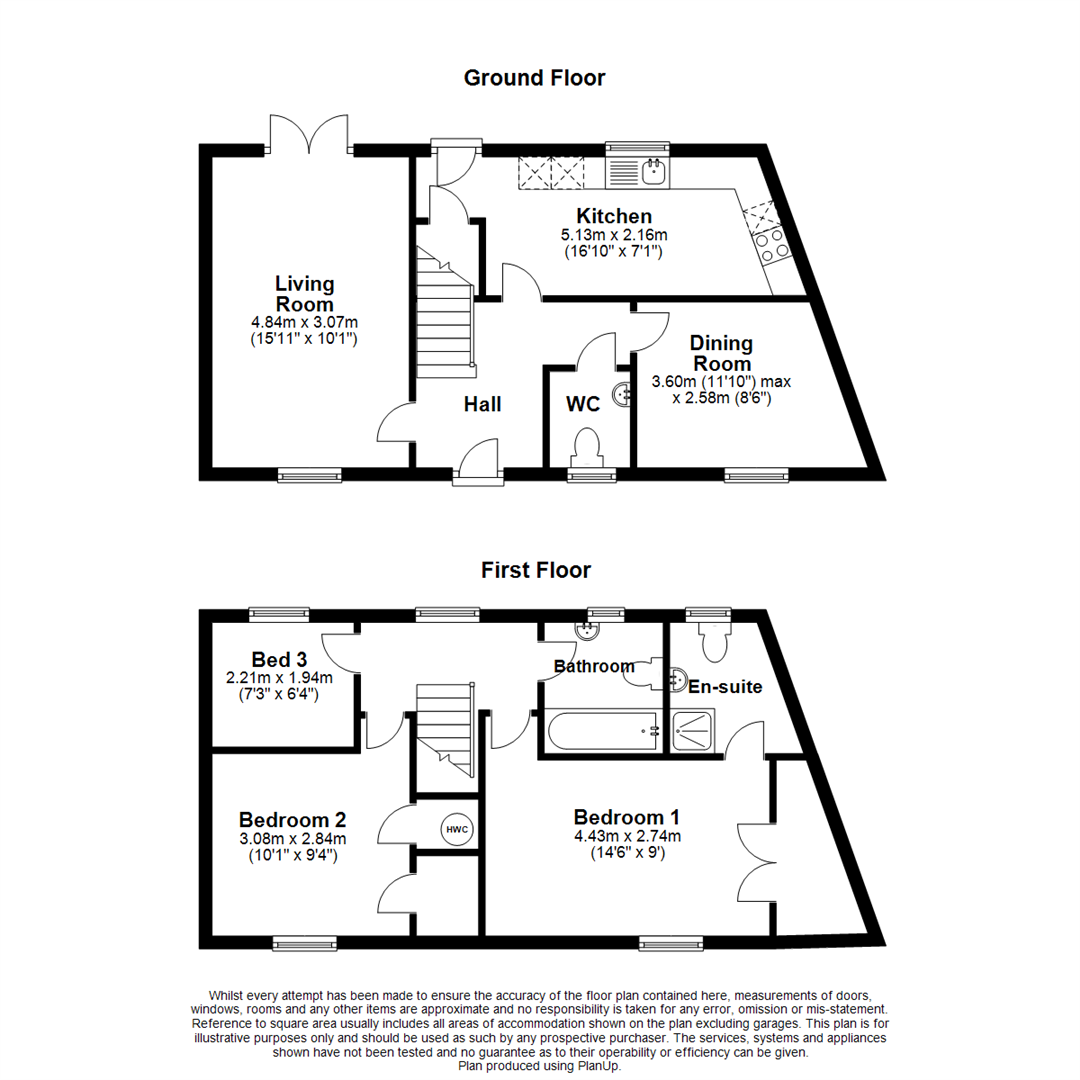3 Bedrooms End terrace house for sale in Gyosei Gardens, Willen Park, Milton Keynes MK15 | £ 290,000
Overview
| Price: | £ 290,000 |
|---|---|
| Contract type: | For Sale |
| Type: | End terrace house |
| County: | Buckinghamshire |
| Town: | Milton Keynes |
| Postcode: | MK15 |
| Address: | Gyosei Gardens, Willen Park, Milton Keynes MK15 |
| Bathrooms: | 2 |
| Bedrooms: | 3 |
Property Description
A very well presented 3 bedroom house with parking and en-suite shower room, located on this sought-after development close to the Grand Union Canal & within comfortable walking distance of Willen Lake, Campbell Park, & Central Milton Keynes.
The property has accommodation set over two floors comprising a hall, cloakroom, lounge, separate dining room, and kitchen. On the first floor there are three bedrooms, the master bedroom with an en-suite shower room, and a family bathroom. The property has parking for two cars with a carport. And it is located just a few metres from attractive parkland and the grand union canal.
The property is offered for sale with no onward chain.
Ground Floor
The hall has stairs to the first floor, doors to all rooms, and attractive vinyl flooring which runs throughout the ground floor.
A cloakroom has a white suite comprising WC, wash basin and a window to the front.
The living room is a dual aspect room with a window to the front, and French doors opening to the rear garden. Feature electric fire.
The separate dining room is located to the front.
The kitchen is fitted with a range of white gloss fronted units to floor and wall levels with worktops, sink unit, and integrated appliances to include an electric hob, oven, fridge freezer, dishwasher, and washing machine. Window and door to the rear, and an under stairs storage cupboard.
First Floor
The landing has a window to the rear, access to the loft, and doors to all rooms.
Large master bedroom has a window to the front, a range of fitted wardrobes, and deep built in wardrobe. The en-suite shower room has a white suite comprising WC, wash basin, shower cubicle and window to the rear.
Bedroom 2 is a double bedroom located to the front with a built-in wardrobe, and an airing cupboard.
Bedroom 3 is a single bedroom located to the rear.
The bathroom has a white suite comprising WC, wash basin, bath with shower and glass screen over, and window to the rear.
Outside
The front garden is laid with slate shingle and a tarmac driveway to the side provides parking for two cars, one under a carport.
The rear garden is paved with low maintenance in mind with some areas laid with gravel and slate shingle. The garden is enclosed by fencing and large garden shed remains. There is a side gated access to the driveway
Parking And Carport
The driveway with parking for 2 cars and carport are attached to the left of the property and subject to a nominal annual charge.
Heating
The property has gas to radiator central heating.
Disclaimer
Whilst we endeavour to make our sales particulars accurate and reliable, if there is any point which is of particular importance to you please contact the office and we will be pleased to verify the information for you. Do so, particularly if contemplating travelling some distance to view the property. The mention of any appliance and/or services to this property does not imply that they are in full and efficient working order, and their condition is unknown to us. Unless fixtures and fittings are specifically mentioned in these details, they are not included in the asking price. Some items may be available subject to negotiation with the Vendor.
Property Location
Similar Properties
End terrace house For Sale Milton Keynes End terrace house For Sale MK15 Milton Keynes new homes for sale MK15 new homes for sale Flats for sale Milton Keynes Flats To Rent Milton Keynes Flats for sale MK15 Flats to Rent MK15 Milton Keynes estate agents MK15 estate agents



.png)











