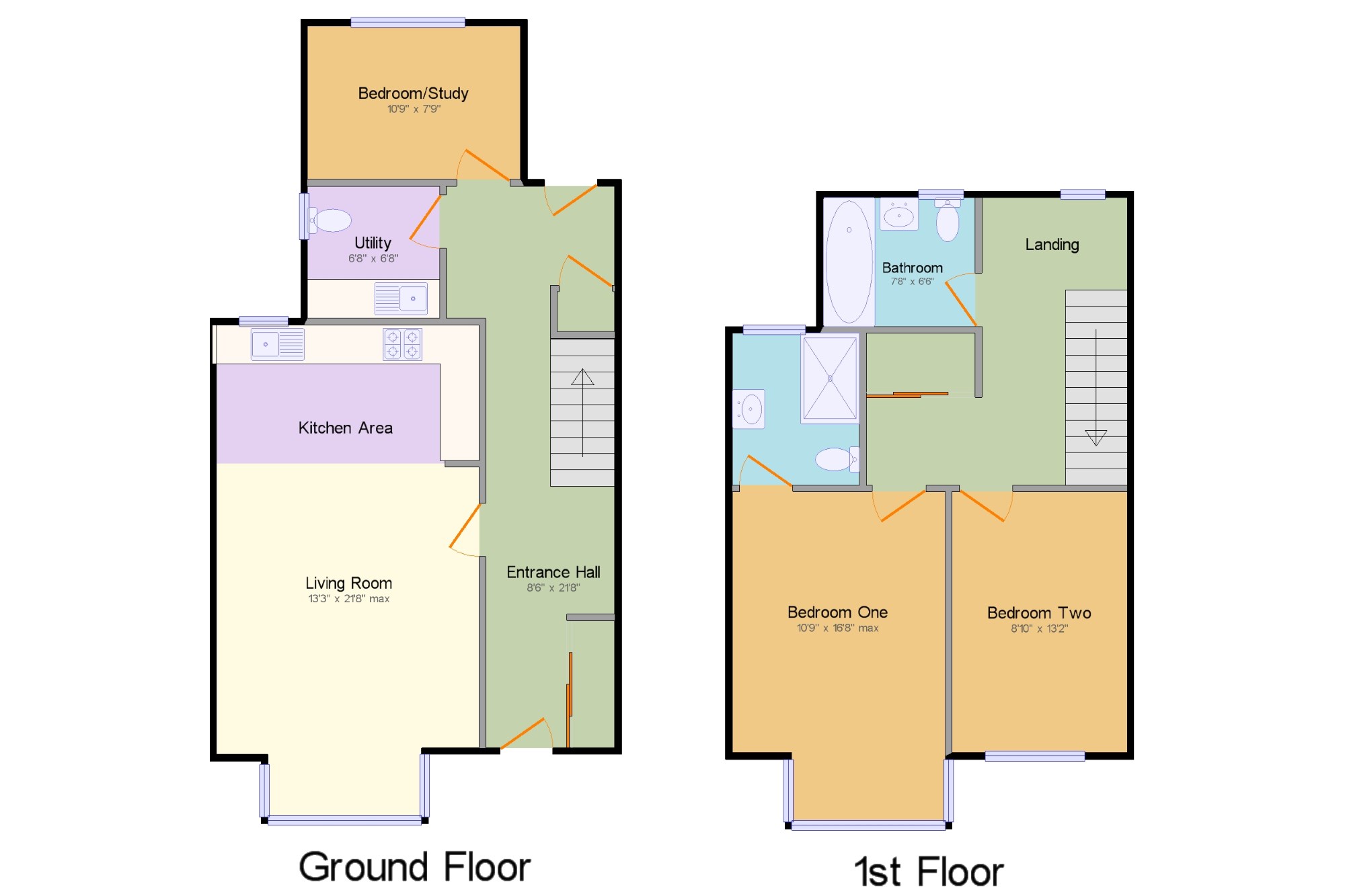2 Bedrooms End terrace house for sale in Halkyn Road, Holywell, Flintshire, North Wales CH8 | £ 170,000
Overview
| Price: | £ 170,000 |
|---|---|
| Contract type: | For Sale |
| Type: | End terrace house |
| County: | Flintshire |
| Town: | Holywell |
| Postcode: | CH8 |
| Address: | Halkyn Road, Holywell, Flintshire, North Wales CH8 |
| Bathrooms: | 1 |
| Bedrooms: | 2 |
Property Description
Newly constructed property development by Camway Properties Ltd, built by Bala based Williams Homes, specialists in the construction of energy efficient houses. Offering deceptively spacious accommodation throughout, this three bedroom end of terrace property offers well presented accommodation, benefitting by way of gas fired central heating and uPVC double glazing throughout. In brief, the property comprises; entrance hall with storage cupboards, lounge with kitchen area, utility room and ground floor bedroom/study. Stairs from the entrance hall lead up to first floor accommodation and landing, having two double bedrooms, en suite shower room and family bathroom. The property enjoys tiered gardens to both rear and front, and two allocated parking spaces in the communal car park.
Well Presented
Newly Built Property
Spacious Accommodation
Walking Distance To Town
Corner Plot With Generous Gardens
Allocated Parking Spaces
En Suite & Family Bathroom
Viewing Highly Recommended
Entrance Hall 8'6" x 21'8" (2.6m x 6.6m). Entrance through uPVC double glazed front door providing access into hallway. With radiator, under stair storage and sliding door storage cupboard, spotlights and back door providing access to the enclosed rear gardens.
Living Room 13'3" x 21'8" (4.04m x 6.6m). Open plan living with kitchen. Having radiator, wall mounted gas fire, wall lights, ceiling light and uPVC double glazed box bay window overlooking the front of the property. The kitchen comprises wooden effect work surface with a range of fitted high gloss wall and base units, single sink with mixer tap and drainer, integrated electric oven with electric hob and overhead extractor, and integrated dishwasher and fridge/freezer. Having tiled flooring, spotlighting and uPVC double glazed window overlooking the rear garden.
Utility 6'8" x 6'8" (2.03m x 2.03m). With roll top work surface and a range of fitted wall and base units, single sink with mixer tap and drainer, space for freezer and plumbing for automatic washing machine. With radiator, tiled flooring, wall mounted combination gas Glo-Worm boiler, ceiling light, low flush WC and uPVC double glazed window with obscured glass.
Bedroom/Study 10'9" x 7'9" (3.28m x 2.36m). Third bedroom, currently utilised as an office. Having radiator, ceiling light and uPVC double glazed window overlooking the rear garden.
Landing 13'2" x 14'6" (4.01m x 4.42m). Stairs from the entrance hall lead up to first floor accommodation and landing. Having radiator, sliding door storage cupboard, spotlights and uPVC double glazed window overlooking the rear.
Bedroom One 10'9" x 16'8" (3.28m x 5.08m). Master bedroom having radiator, ceiling light and box bay windows overlooking the front, with views towards the Dee Estuary.
En-suite Shower Room 6'5" x 7'8" (1.96m x 2.34m). Comprising low flush WC, walk-in shower cubicle and pedestal wash hand basin. With extractor fan, shaving point, chrome heated towel rail, tiled flooring, tiled splash backs, spotlights and uPVC double glazed window with obscure glass, allowing natural light.
Bedroom Two 8'10" x 13'2" (2.7m x 4.01m). Double bedroom having radiator, ceiling light and box bay windows overlooking the front, with views towards the Dee Estuary.
Bathroom 7'8" x 6'6" (2.34m x 1.98m). Family bathroom comprising low flush WC, panelled bath with mixer tap and pedestal wash hand basin. With extractor fan, shaving point, chrome heated towel, tiled flooring, tiled splash backs, spotlighting and uPVC double glazed window with obscured glass.
Outside x . Gated entrance into front yard, having steps leading up to front door. Side garden laid to lawn leads to secure rear gardens. Gardens to the rear mostly laid to lawn, with higher tiered decking area with pond, enjoying open outlook to the front. The property benefits from two allocated parking spaces to the side in the communal car park.
Property Location
Similar Properties
End terrace house For Sale Holywell End terrace house For Sale CH8 Holywell new homes for sale CH8 new homes for sale Flats for sale Holywell Flats To Rent Holywell Flats for sale CH8 Flats to Rent CH8 Holywell estate agents CH8 estate agents



.png)




