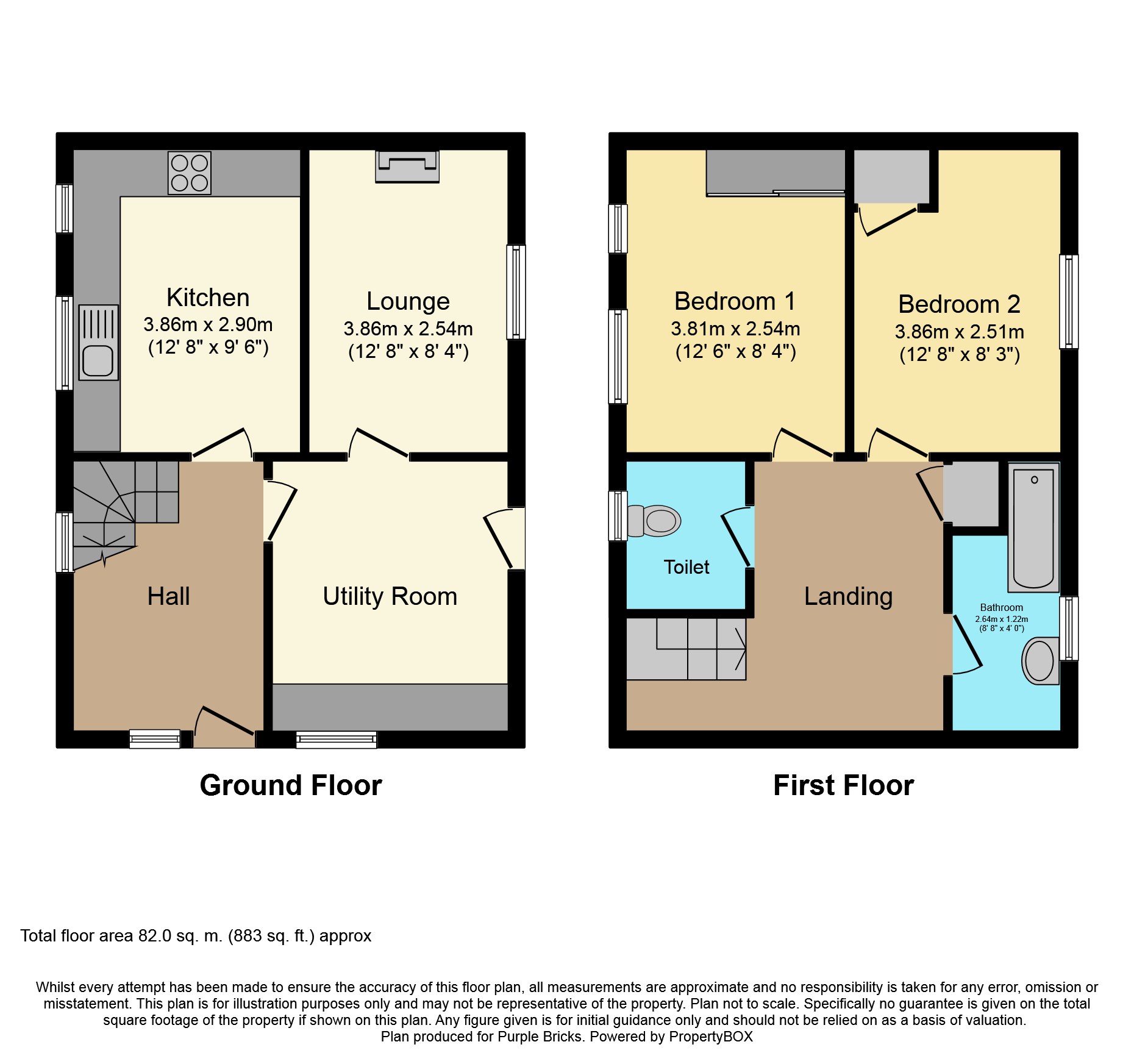2 Bedrooms End terrace house for sale in Halsall Drive, Sheffield S9 | £ 100,000
Overview
| Price: | £ 100,000 |
|---|---|
| Contract type: | For Sale |
| Type: | End terrace house |
| County: | South Yorkshire |
| Town: | Sheffield |
| Postcode: | S9 |
| Address: | Halsall Drive, Sheffield S9 |
| Bathrooms: | 1 |
| Bedrooms: | 2 |
Property Description
Open viewing Saturday 8th December 11.00AM prompt. Please book your slot now.
No chain is involved on this two bedroom end terrace house occupying an excellent corner plot with options to improve/extend subject to necessary planning consents and approvals.
The accommodation offers a gas central heating system, double glazing to the windows and briefly comprises : Entrance hall, utility room, lounge, fitted kitchen, on the first floor are two bedrooms, bathroom and separate w/c. Outside : Front garden, driveway, detached garage and rear garden with store.
Located in this popular residential area close to a host of local amenities. Excellent transport links to the M1/M18 motorway network and good public bus service.
Entrance Hall
Approached via the obscure glazed entrance door with side and front double glazed windows, laminate flooring, double radiator, access to the first floor and central heating thermostat control.
Utility Room
9'5" x 6'0"
Having fitted wall and base units, laminate flooring, plumbing for automatic washing machine, rear entrance door and wall mounted Main combination boiler.
Lounge
13'4" x 12'8"
With rear double glazed window, laminate flooring, coving, ceiling rose and fireplace with electric fire.
Kitchen
12'8" x 9'6"
Having a range of fitted medium oak wall and base units, rolled edged work surfaces including stainless steel sink unit with mixer tap, two front double glazed windows, cooker position, laminate flooring and central heating radiator.
First Floor Landing
With side double glazed window and built in cupboard.
Bedroom One
12'6" x 9'9"
With two front double glazed window, central heating radiator and built in wardrobes.
Bedroom Two
13'3" x 12'8"
With rear double glazed window, central heating radiator and built in cupboard.
Bathroom
7'10" x 5'10"
Having a white suite comprising panelled bath, shower attachment, pedestal wash hand basin, central heating radiator, tiling to all walls and floor, rear obscure double glazed window.
Upstairs W.C.
With low flush w/c and obscure double glazed window.
Outside
With front lawned garden, driveway and detached garage giving options to build out to the side and extend subject to necessary planning consents and approvals. Rear garden and store.
Property Location
Similar Properties
End terrace house For Sale Sheffield End terrace house For Sale S9 Sheffield new homes for sale S9 new homes for sale Flats for sale Sheffield Flats To Rent Sheffield Flats for sale S9 Flats to Rent S9 Sheffield estate agents S9 estate agents



.png)











