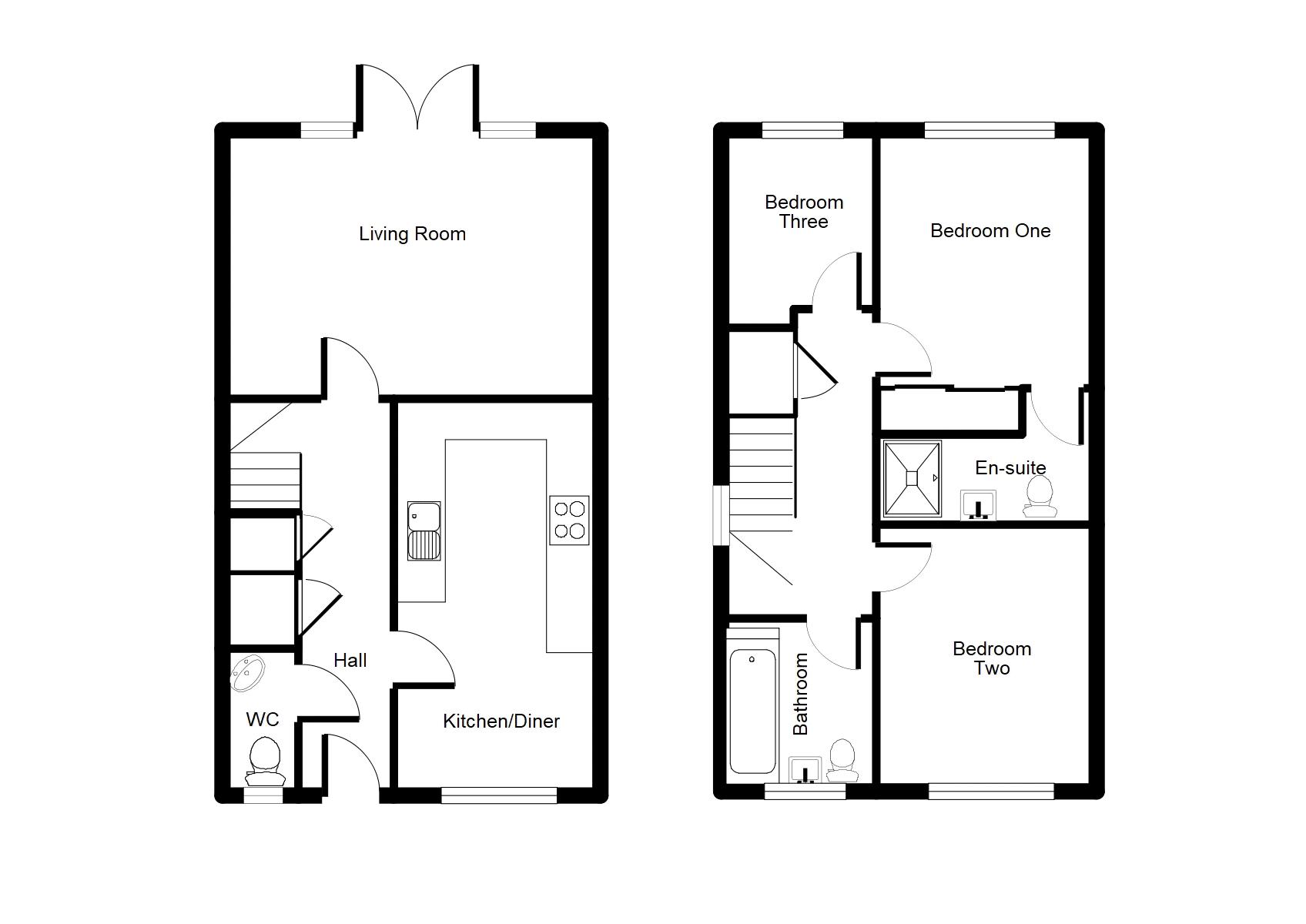3 Bedrooms End terrace house for sale in Hanson Drive, Buckley CH7 | £ 189,950
Overview
| Price: | £ 189,950 |
|---|---|
| Contract type: | For Sale |
| Type: | End terrace house |
| County: | Flintshire |
| Town: | Buckley |
| Postcode: | CH7 |
| Address: | Hanson Drive, Buckley CH7 |
| Bathrooms: | 3 |
| Bedrooms: | 3 |
Property Description
This enviable modern home is located on Redrow's sought-after Heathlands development in Buckley and occupies an idyllic position with views towards the Knowle Hill nature reserve. The property offers ready to move into accommodation comprising modern kitchen/diner, living room, downstairs WC, master bedroom with en-suite shower room, two further bedrooms, family bathroom and south facing rear garden. Benefits include gas central heating, uPVC double glazing and off road parking. Hanson Drive is conveniently positioned within walking distance to the town which offers a range of local amenities including schools, leisure facilities, medical centre, supermarkets and is also placed with easy access to the A55 expressway. The Historic Market town of Mold is only a short distance away providing a further range of shops and the popular twice weekly market. EPC Rating b-83
Accommodation
Entering through a composite door with double glazed obscured panel into:
Entrance Hall (0' 0'' x 0' 0'' (0.00m x 0.00m))
Laminate flooring, under stairs storage cupboard with space and plumbing for washing machine with extractor fan and work surface, a smaller under stairs storage cupboard, wall mounted thermostat, radiator, turned stairs off to first floor accommodation and door into:
WC (5' 10'' x 3' 0'' (1.78m x 0.91m))
Tiled flooring, radiator, low flush WC, corner wash hand basin with mixer tap and tiled splash back, uPVC double glazed obscured window to the front elevation.
Kitchen (13' 2'' x 8' 3'' (4.01m x 2.51m))
Having a range of high gloss base units and high gloss wood effect wall units with complementary work surfaces over, integrated fridge/freezer, integrated fan assisted oven with integrated microwave over, integrated dishwasher, four ring gas hob with stainless steel extractor hood over, bowl and a half stainless steel drainer sink with mixer tap over, power points, television point, radiator, high gloss tiled flooring, inset down lights and uPVC double glazed window to the front elevation with lovely views.
Living Room (10' 9'' x 15' 2'' (3.27m x 4.62m))
Laminate flooring, radiator, television points, power points and uPVC double glazed french doors with matching side panels to the rear elevation.
Landing
UPVC double glazed window to the side elevation over the stairs, loft access hatch and large airing cupboard.
Bedroom One (10' 4'' x 8' 4'' (3.15m x 2.54m))
Having a range of fitted units including built in wardrobe with sliding doors, power points, television point, radiator, uPVC double glazed window to the rear elevation with door into:
Ensuite Shower Room (3' 7'' x 8' 3'' (1.09m x 2.51m))
Having a three piece suite comprising wash hand basin, low flush WC and enclosed shower cubicle with folding shower screen, mains shower attachment and floor to ceiling wall tiling. Inset down lights, tiled flooring, extractor fan and shaver socket.
Bedroom Two (9' 7'' x 8' 0'' (2.92m x 2.44m))
Power points, radiator, uPVC double glazed window to the front elevation.
Bedroom Three (7' 11'' x 6' 6'' (2.41m x 1.98m))
Radiator, power points, fitted wall units, television point and uPVC double glazed window to the rear elevation.
Family Bathroom (5' 10'' x 6' 9'' (1.78m x 2.06m))
Having a three piece suite comprising panelled bath with mains shower attachment over and bath to ceiling wall tiling, low flush WC and wash hand basin with mixer tap over and tiled splash back, ladder style heated towel radiator, shaver socket, extractor fan, tiled flooring, inset down lights and uPVC double glazed obscured window to the front elevation.
Outside
The property is approached via a paved pathway giving access to the front door, there is a small lawned area adjacent with a low level hedge. To the side there is a tarmacked drive providing off road parking.
French doors from the living room open to a raised paved patio area with lawned area adjacent, step down from the patio to a paved pathway leading to the outside storage shed and at the other end a timber latched gate with steps down then to the front drive, outside tap, security light and timber fencing around for plenty of privacy.
Directions
From Chester road and past the Pen Y Bont pub, at the roundabout take the second exit onto Mold Road (A549). After approximately 2.5 miles turn right after the Ebenezer Baptist Church onto Church Road (also signposted Ewloe and Industrial Estate). Take the second right onto Lon Butterley then left onto Miners Way then the second left onto Hanson Drive where the property can be found on the left hand side.
Property Location
Similar Properties
End terrace house For Sale Buckley End terrace house For Sale CH7 Buckley new homes for sale CH7 new homes for sale Flats for sale Buckley Flats To Rent Buckley Flats for sale CH7 Flats to Rent CH7 Buckley estate agents CH7 estate agents



.png)




