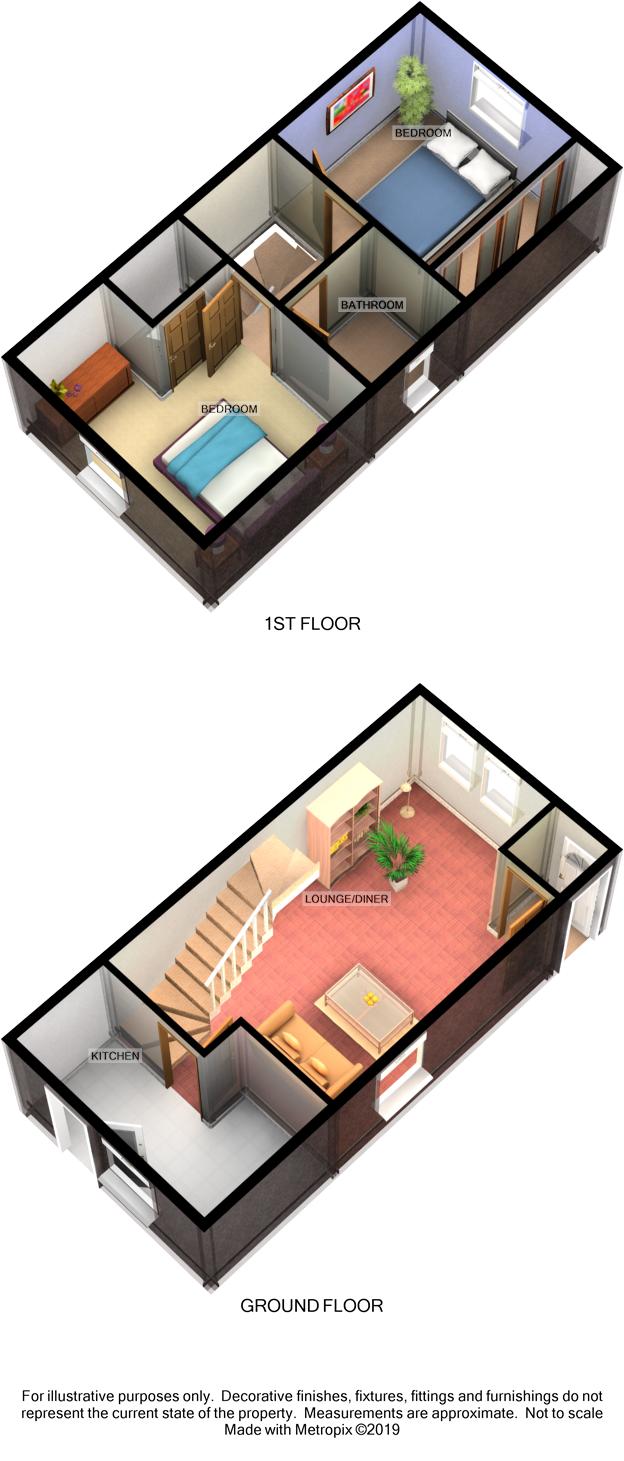2 Bedrooms End terrace house for sale in Harbour Place, Dalgety Bay, Dunfermline KY11 | £ 155,000
Overview
| Price: | £ 155,000 |
|---|---|
| Contract type: | For Sale |
| Type: | End terrace house |
| County: | Fife |
| Town: | Dunfermline |
| Postcode: | KY11 |
| Address: | Harbour Place, Dalgety Bay, Dunfermline KY11 |
| Bathrooms: | 1 |
| Bedrooms: | 2 |
Property Description
This is a mews style villa with both a view and appealing specification. The delightful lounge/diner is of double aspect with a side facing window and a picture window that frames a stunning aspect to River Forth.
Formed over two levels, apartments comprise entrance vestibule, aforementioned lounge/diner (over 21 feet) and attractive kitchen with range cooker. At first floor are two double bedrooms both accommodating king sized beds. Master completed with built in mirror door wardrobes. Free standing wardrobes within second, double bedroom are included. The partially tiled bathroom completes interior.
Subjects are double glazed, benefit from gas fired central heating, new flooring and a real charm. Subjects are alarmed, have floored loft accessed via a ladder and extras include quality flooring, integrated and named free standing appliances, light fittings and blinds.
Title includes private, well laid out garden grounds to rear. Landscaped, they are punctuated by external store and shed. From garden grounds you can savour views over estate to River.
Truly a charming home, beautifully positioned and of obvious appeal.
Five miles south east of Dunfermline and fourteen miles from Edinburgh, Dalgety Bay is a desirable and well established coastal town.
Excellently placed for commuting to the central belt, Dalgety Bay is served by a train halt, has regular buses as well as being very close to the Queensferry Crossing for access to both the M90 and M8 motorway system. Dalgety Bay is popular with people of all ages due to the prized residential setting with open country walks and access to the Fife Coastal path.
There are a wide range of facilities and amenities on offer including a playgroup, two primary schools, local sports and leisure centre as well as art, squash, tennis, bowling and sailing clubs. There are a number of supermarkets, a pharmacy and a medical centre.
Entrance Vestibule (3'7 x 3'7)
Outer door to greeting area. Door to lounge.
Lounge/ (21'6 x 12'6)
Stylish, spacious and of double aspect, this principal apartment has double glazed window formation and separate south facing picture window with aspect to River.
Diner
Offers ample space for dining furniture. Door to kitchen. Completed with quality flooring.
Aspect From Lounge
Image taken from within room
Kitchen (12'7 x 8'3)
Well fitted kitchen with wall and base storage units with complimentary solid wood, worktop surfaces. Integrated dishwasher and cooker hood included with sale. As is Rangemaster Elan cooker.
Door to garden. Double glazed window overlooking garden.
Upper Hall
Gives access to all first floor rooms. Hatch to attic.
Master Bedroom (10'6 x 9'6)
Good sized main bedroom with four mirror door wardrobe allowing full useable space of room.
Double glazed and of attractive presentation.
Bedroom 2 (12'6 x 10'4)
Second double bedroom with double glazed window. King sized bed within is easily accommodated.
Additional free standing wardrobes included.
Bathroom (6'3 x 6'2)
Bathroom is partially tiled and features three piece suite. Recessed downlighting. Over bath shower. Opaque double glazed window. Tiled floor.
Garden
With decking, stone chipped and patio areas, the rear gardens are private, landscaped and attractive. The benefit of mews homes over a flat in St Davids Harbour is gas fired central heating and a private garden area to cultivate and enjoy.
Views from within garden to River and Rail Bridge. Garden shed and external store included.
Parking
This desirable harbour development has a great number of purpose built, off street parking bays. These are dotted throughout the landscaped and illuminated grounds.
Extras
Gas central heating; Double glazing; Integrated kitchen appliances; Free standing Range Cooker; Blinds; Light fittings
Property Location
Similar Properties
End terrace house For Sale Dunfermline End terrace house For Sale KY11 Dunfermline new homes for sale KY11 new homes for sale Flats for sale Dunfermline Flats To Rent Dunfermline Flats for sale KY11 Flats to Rent KY11 Dunfermline estate agents KY11 estate agents



.png)











