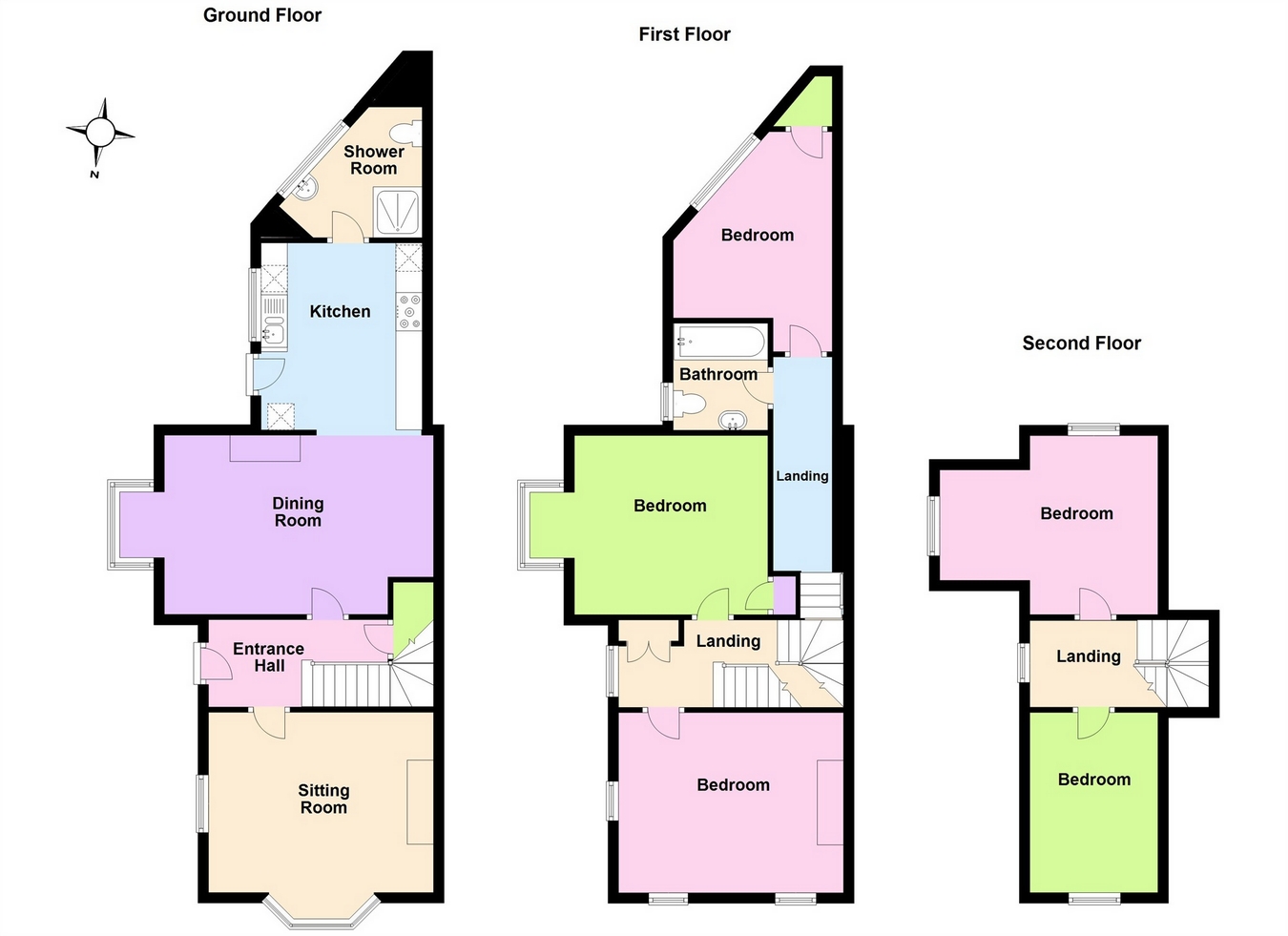5 Bedrooms End terrace house for sale in Harbour Street, Whitstable, Kent CT5 | £ 695,000
Overview
| Price: | £ 695,000 |
|---|---|
| Contract type: | For Sale |
| Type: | End terrace house |
| County: | Kent |
| Town: | Whitstable |
| Postcode: | CT5 |
| Address: | Harbour Street, Whitstable, Kent CT5 |
| Bathrooms: | 0 |
| Bedrooms: | 5 |
Property Description
Set just a stone's throw from Whitstable Harbour and the thriving eateries and shops in Harbour St and the High St, lies this beautifully presented and unique five bedroom period property boasting light and airy, stylish accommodation. The central entrance hall takes us through to the sociable hub of the home, with a lovely kitchen, dining room and very useful ground floor shower room (ideal if you've just come off the beach!). Back across the hall we have a separate tranquil sitting room. Onto the first floor, we have the first three of the bedrooms along with the family bathroom, two further bedrooms are then on the second floor. Externally, the gated easy maintenance block paved and pebbled garden has been created to provide secure off road parking for three cars along with flexible patio areas. This ideally situated, desirable home is being offered chain free for an easier purchase and move. * note for investors
ground floor
entrance hall
Entrance door to front, radiator with cover, staircase to first floor, solid wood flooring, large under stairs storage cupboard, doors leading onto...
Sitting room
13' 11" x 12' 10" (4.24m x 3.91m)
Timber framed windows to front and side with bespoke fitted wooden shutters, open fire place with ornamental hearth, surround and mantle above, solid wood flooring, feature wall hung radiator.
L-shaped kitchen/diner
23' 6" x 19' 7" (7.16m x 5.97m)
Windows with bespoke fitted shutters and door to front, radiator with radiator cover, second radiator, telephone point, TV point, country style fitted kitchen comprising range of matching wall and base units, solid wood work surfaces over and tiled splash backs above, inset stainless steel one and half bowl sink and drainer unit with mixer tap over, integrated fan assisted electric oven and grill with inset five burner gas hob over and extractor canopy hood above, integrated dishwasher, space for full height fridge and freezer unit, space and plumbing for washer-dryer, recessed halogen down lighting, solid wood flooring, door leading onto...
Shower room
7' 11" x 7' 8" (2.41m x 2.34m) (At widest points)
Frosted timber framed window to side, fitted shower cubicle with rain head shower unit over and hand held shower attachment to side, low level WC, vanity unit with surface mounted wash hand basin and mixer tap over, heated towel rail, wall mounted extractor fan, recessed halogen down lighting, fully tiled walls and flooring and wall mounted gas fired boiler.
First floor
first floor landing - front
Timber framed window with bespoke fitted shutters to front, radiator, storage cupboard, wood effect laminate flooring, staircase to second floor, doors leading onto...
Bedroom one
13' 11" x 11' 7" (4.24m x 3.53m)
Timber framed windows to front and side with bespoke fitted shutters, radiator, integrated storage cupboard, wood effect laminate flooring.
Bedroom two
14' 10" x 11' 2" (4.52m x 3.40m) (At widest points)
Timber framed window with bespoke fitted shutters to front, radiator, integrated storage cupboard, wood effect laminate flooring, telephone point.
First floor landing - rear
Radiator with radiator cover, loft hatch providing access to loft space beyond, wood effect laminate flooring, recessed halogen down lighting, doors leading onto...
Bedroom three
14' 10" x 10' (4.52m x 3.05m) (At widest point)
Timber framed window with bespoke fitted shutters, radiator, airing cupboard, wood effect laminate flooring.
Bathroom
6' 6" x 5' 8" (1.98m x 1.73m)
Frosted timber framed window to front, fitted bathroom suite comprising panelled bath unit with mixer tap over, shower attachment above and shower screen to side, low level WC, feature pedestal wash hand basin with mixer tap over, heated towel rail, wall mounted extractor fan, part tiled walls, wood effect vinyl flooring, shaving point.
Second floor
second floor landing
Timber framed window to front, wood effect laminate flooring, doors leading onto...
Bedroom four
12' 2" x 7' 10" (3.71m x 2.39m)
Timber framed window to side, radiator, wood effect laminate flooring,
bedroom five
14' 2" x 11' 5" (4.32m x 3.48m) (at widest point)
Timber framed windows to front and side, radiator, wood effect laminate flooring.
Exterior
courtyard
Courtyard garden to front and side, timber decked seating area, patio seating area, partly laid to shingle, outside tap, outside lighting, two bike sheds, flowering planters, electrical sockets.
Paved parking area
Block paved area providing off street parking comfortably for three vehicles with gated access.
*note for investors
The property is currently being run as a thriving holiday let with very high ratings on Trip Advisor and AirBnB with many returning quests, granting a typical income of £24,000pa.
Property Location
Similar Properties
End terrace house For Sale Whitstable End terrace house For Sale CT5 Whitstable new homes for sale CT5 new homes for sale Flats for sale Whitstable Flats To Rent Whitstable Flats for sale CT5 Flats to Rent CT5 Whitstable estate agents CT5 estate agents



.png)





