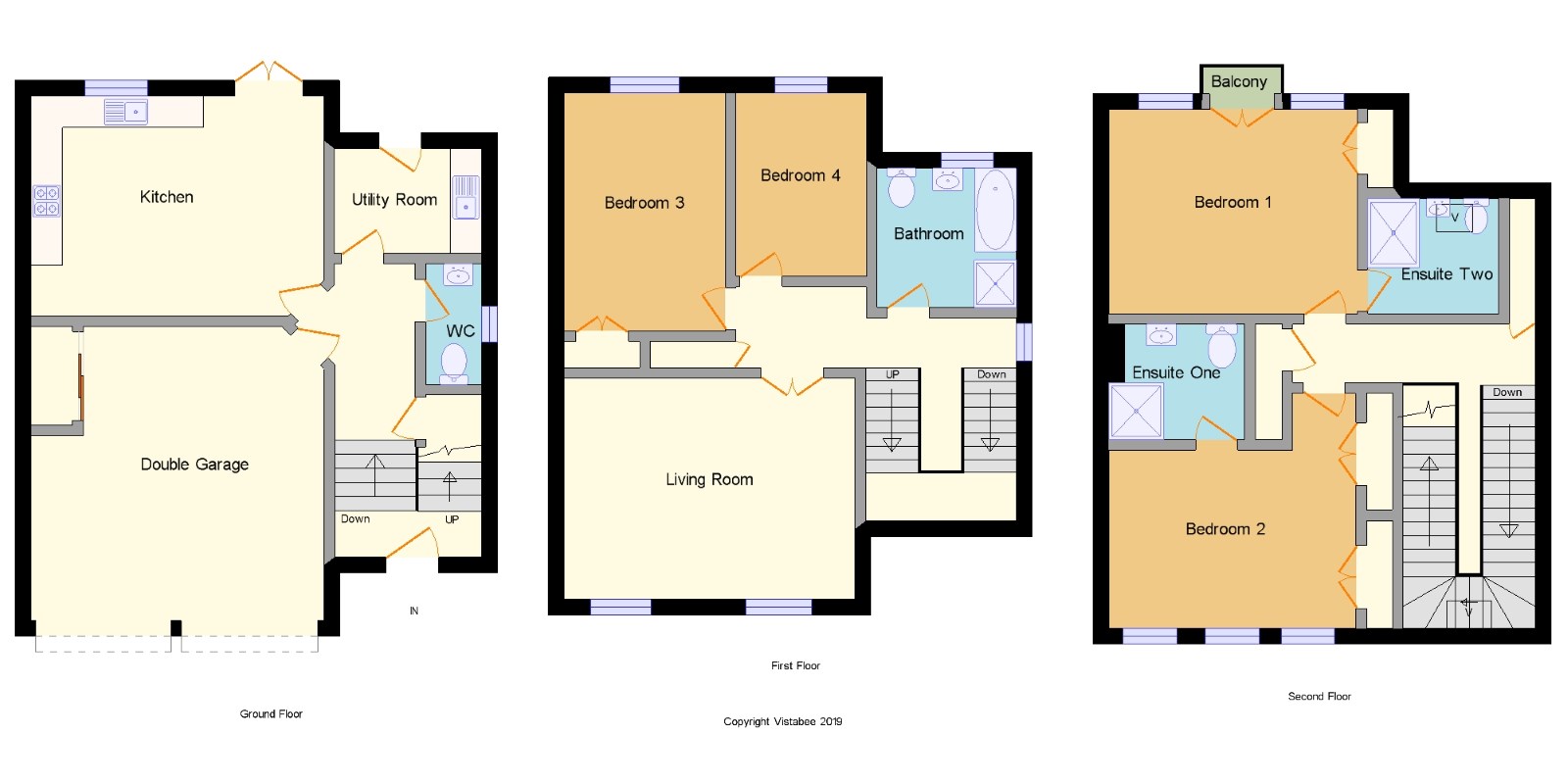4 Bedrooms End terrace house for sale in Harbourside, Inverkip, Inverclyde PA16 | £ 440,000
Overview
| Price: | £ 440,000 |
|---|---|
| Contract type: | For Sale |
| Type: | End terrace house |
| County: | Inverclyde |
| Town: | Greenock |
| Postcode: | PA16 |
| Address: | Harbourside, Inverkip, Inverclyde PA16 |
| Bathrooms: | 2 |
| Bedrooms: | 4 |
Property Description
Beautifully positioned at the far end of the iconic Kip Marina development on the banks of the river Clyde, this exceptional end terrace townhouse offers a truly outstanding level of accommodation perfect for growing families, sailing enthusiasts and those seeking the perfect coastal living experience. With some of the most glorious views on the West coast the flexible layout comprises of a split level hall, a cloaks wc, fabulous dining kitchen in white on the main floor and a utility room. The middle level offers a magnificent lounge with views over the marina, 2 bedrooms and a luxury bathroom. The top floor offers 2 lovely double bedrooms featuring fitted wardrobes, en-suite bathrooms and Parisian balconies. There is an integral double garage with power doors and driveway space to the front. Double glazed. Gas central heating. There are landscaped gardens to the rear offering decking and glorious views. The village is close by with a range of shops, bars and restaurants as well as primary school, bus routes and station.
Stunning end terrace townhouse - fabulous spec
Incredibly spacious layout and level of accommodation
Beautiful setting at far end of marina - glorious views
Hall, wc, lounge, luxury dining kitchen, utility room
4 fine bedrooms, 2 en-suites and family bathroom
Double glazed. Gas central heating
Double integral garage . Driveway. Landscaped gardens
Flexible layout - ideal for growing families
1st class marina and yachting facilities on site
A unique opportunity for discerning buyers
Living Room18'1" x 13'9" (5.51m x 4.2m).
Kitchen18'1" x 13'9" (5.51m x 4.2m).
Utility Room9'2" x 6'6" (2.8m x 1.98m).
Bedroom 115'5" x 12'9" (4.7m x 3.89m).
Bedroom 215'5" x 14'9" (4.7m x 4.5m).
Bedroom 39'10" x 14'9" (3m x 4.5m).
Bedroom 47'10" x 11'1" (2.39m x 3.38m).
Ensuite One8'6" x 7'2" (2.6m x 2.18m).
Ensuite Two8'2" x 7'2" (2.5m x 2.18m).
Bathroom8'6" x 10'2" (2.6m x 3.1m).
WC3'3" x 7'6" (1m x 2.29m).
Double Garage18'4" x 18'4" (5.59m x 5.59m).
Property Location
Similar Properties
End terrace house For Sale Greenock End terrace house For Sale PA16 Greenock new homes for sale PA16 new homes for sale Flats for sale Greenock Flats To Rent Greenock Flats for sale PA16 Flats to Rent PA16 Greenock estate agents PA16 estate agents



.png)








