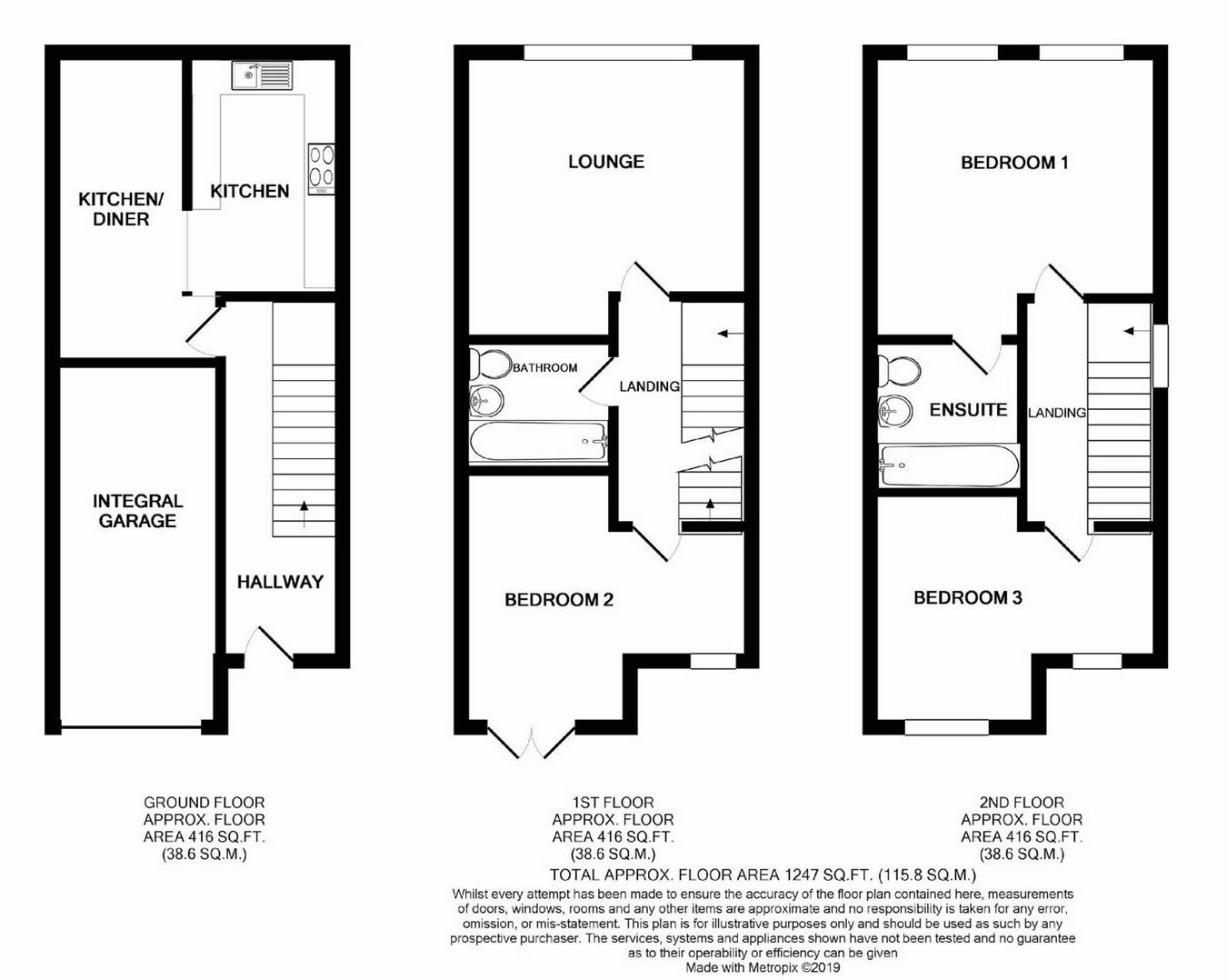3 Bedrooms End terrace house for sale in Harston Drive, Enfield, Greater London EN3 | £ 400,000
Overview
| Price: | £ 400,000 |
|---|---|
| Contract type: | For Sale |
| Type: | End terrace house |
| County: | London |
| Town: | Enfield |
| Postcode: | EN3 |
| Address: | Harston Drive, Enfield, Greater London EN3 |
| Bathrooms: | 0 |
| Bedrooms: | 3 |
Property Description
Christopher Stokes are delighted to offer this Three Double Bedroom, Town House situated in the Popular Enfield Island Village Development Overlooking the River Lea. The property Benefits off street parking, integral garage and is situated within close proximity to Enfield Lock Station, Bus Routes and Local Shops. Call Today to Arrange Your Viewing and to Avoid Missing Out.
Key Features
End of Terrace
Overlooking the River Lea
Double Bedrooms
Integral Garage
Off Street Parking
Close Proximity to Enfield Lock Station
Close to Local Shops, Bus Routes and Amenities
Entrance Hallway
Double glazed window to side aspect, radiator, wood laminate flooring, stairs leading to First Floor Landing.
Kitchen/Diner
14' 8" x 13' 10" (4.46m x 4.21m) Double glazed window to rear aspect, radiator, range of wall and base mounted units with roll top work surfaces, four ring gas hob and oven with extractor hood, one and a half bowl stainless steel sink with mixer tap and draining unit, space for washing machine, space for fridge freezer, wall mounted boiler, double glazed door leading to Rear Garden.
First Floor
First Floor Landing
Radiator, coving to ceiling, door leading to Reception, door leading to Bedroom Three, door leading to Bathroom.
Reception
13' 10" x 13' 7" (4.22m x 4.13m) Two double glazed windows to rear aspect, radiator, coving to ceiling.
Bedroom Three
10' 8" x 13' 11" (3.25m x 4.24m) Double glazed window to front aspect, radiator, coving to ceiling, double glazed double doors leading to Juliet Balcony.
Bathroom
7' 2" x 6' 2" (2.19m x 1.88m) Radiator, low level WC, wall mounted wash basin, bath with mixer tap and handheld shower attachment, shaving point, extractor fan.
Second Floor
Second Floor Landing
Frosted double glazed window to side aspect, radiator, loft access, storage cupboard, door leading to Bedroom One, door leading to Bedroom Two.
Bedroom One
13' 10" x 13' 7" (4.22m x 4.13m) Two double glazed windows to rear aspect, radiator.
En Suite
7' 2" x 6' 3" (2.18m x 1.90m) Radiator, low level WC, wall mounted wash basin, bath, shaving point, extractor fan.
Bedroom Two
13' 10" x 10' (4.22m x 3.06m) Two double glazed windows to front aspect, radiator.
Garden
Patio Area, laid to lawn.
Garage
Property Location
Similar Properties
End terrace house For Sale Enfield End terrace house For Sale EN3 Enfield new homes for sale EN3 new homes for sale Flats for sale Enfield Flats To Rent Enfield Flats for sale EN3 Flats to Rent EN3 Enfield estate agents EN3 estate agents



.png)










