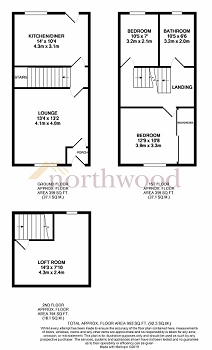4 Bedrooms End terrace house for sale in Hartley Green Gardens, Billinge, Wigan WN5 | £ 190,000
Overview
| Price: | £ 190,000 |
|---|---|
| Contract type: | For Sale |
| Type: | End terrace house |
| County: | Greater Manchester |
| Town: | Wigan |
| Postcode: | WN5 |
| Address: | Hartley Green Gardens, Billinge, Wigan WN5 |
| Bathrooms: | 0 |
| Bedrooms: | 4 |
Property Description
This executive modern three storey town house is located on one of the most prestigious developments of Billinge, situated within close proximity of renowned schools, local amenities and public transport. Boasting magnificent views to the front over local countrywide, this lovely home would be a walker paradise with Orrell Water Park being only a stones throw away. On entrance to the ground floor reveals entrance hallway, fashionable kitchen/diner, W/C and lounge. To the first floor are two double bedrooms, single bedroom and family bathroom; furthermore to the second floor you will find the impressive master bedroom with splendid en-suite. Externally the property enjoys gardens to both front and rear and allocated parking for one car to the rear.
Entrance Hallway
Ceiling light point, composite door to front aspect, wall mounted radiator, carpeted stairs to first floor and laminate flooring.
Kitchen/Diner 16'5" x 9'3" (5.00m x 2.81m)
Ceiling light point, uPVC double glazed bay window to front aspect, range of wall and base units, over head extractor fan, gas hob, electric cooker, stainless steel one and a half bowl sink, space for washing machine, fridge/freezer and dishwasher, wall mounted radiator and tiled flooring.
Lounge 11'5" x 16'2" (3.47m x 4.92m)
Ceiling light point, uPVC double glazed window to rear aspect, uPVC double glazed French door to rear garden, electric fire with feature surround, wall mounted radiator and laminate flooring.
WC 5'6" x 3'3" (1.67m x 0.99m)
Ceiling light point, uPVC double glazed window to front aspect, pedestal sink, wall mounted radiator, WC and tiled flooring.
First floor
Landing
Ceiling light point, storage cupboard, stairs leading to second floor and carpeted flooring.
Bedroom Four 7'6" x 6'4" (2.28m x 1.93m)
Ceiling light point, uPVC double glazed window to rear aspect, wall mounted radiator and carpeted flooring.
Bedroom Three 10'7" x 9'4" (3.22m x 2.84m)
Ceiling light point, uPVC double glazed window to rear aspect, built in sliding wardrobes, wall mounted radiator and carpeted flooring.
Bedroom Two 11'3" x 9'4" (3.42m x 2.84m)
Ceiling light point, uPVC double glazed window to front aspect, built in sliding wardrobes, wall mounted radiator and carpeted flooring.
Family Bathroom 5'5" x 6'5" (1.65m x 1.95m)
Ceiling light point, uPVC double glazed window to front aspect, panelled bath, pedestal sink, WC, wall mounted radiator and laminate flooring.
Second floor
Master Bedroom 21'7" x 10'6" (6.57m x 3.20m)
Ceiling light point, uPVC double glazed window to front aspect, double glazed Velux window to rear aspect, built in Sharps wardrobes, wall mounted radiator and laminate flooring.
En-suite 8'2" x 8'2" (2.48m x 2.48m)
Ceiling light point, uPVC double glazed window to rear aspect, pedestal sink, enclosed shower cubicle, WC, wall mounted radiator and tiled flooring.
External
Externally the property boasts low maintenance enclosed rear garden and front gardens with scenic countryside views. Allocated parking space for one car can be found to the rear.
Tenure
To Be Advised
Property Location
Similar Properties
End terrace house For Sale Wigan End terrace house For Sale WN5 Wigan new homes for sale WN5 new homes for sale Flats for sale Wigan Flats To Rent Wigan Flats for sale WN5 Flats to Rent WN5 Wigan estate agents WN5 estate agents



.png)











