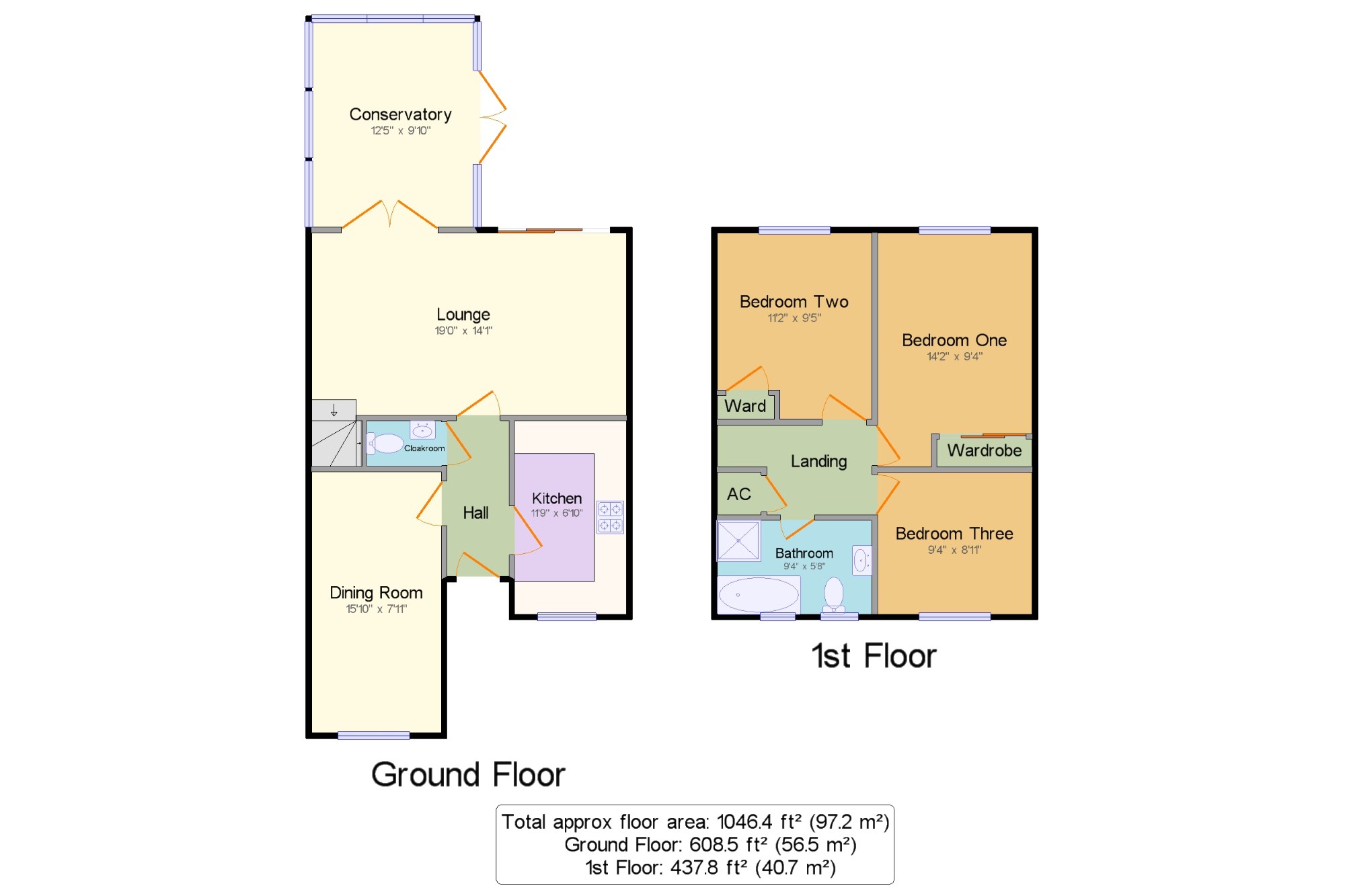3 Bedrooms End terrace house for sale in Harvesters Way, Weavering, Maidstone, Kent ME14 | £ 350,000
Overview
| Price: | £ 350,000 |
|---|---|
| Contract type: | For Sale |
| Type: | End terrace house |
| County: | Kent |
| Town: | Maidstone |
| Postcode: | ME14 |
| Address: | Harvesters Way, Weavering, Maidstone, Kent ME14 |
| Bathrooms: | 1 |
| Bedrooms: | 3 |
Property Description
This property benefits from uPVC double glazing, light and and airy decor and a modern boiler. The forma garage has been converted into an attractive dining room and a useful cloakroom. The good sized lounge opens onto a large uPVC double glazed conservatory. Upstairs the 3 bedrooms are well proportioned and the bathroom is fitted with a modern suite and tiling. The rear garden is not overlooked and is well maintained. To the front there is parking for several cars.
3 bedroom end of terrace house
UPVC double glazed conservatory
Modern interior
Cloakroom and refitted bathroom
A "must see house"
Hall x . Front door. Engineered wood flooring, doors to.
Cloakroom4'6" x 2'9" (1.37m x 0.84m). Low level WC, wash hand basin.
Kitchen11'9" x 6'10" (3.58m x 2.08m). Double glazed uPVC window. Tiled flooring. Roll top work surface, good range of wall and base units, stainless steel sink, electric, double oven, induction hob, stainless steel extractor, space for dishwasher, washing machine and fridge. Modern boiler for hot water and central heating.
Dining Room15'10" x 7'11" (4.83m x 2.41m). Double glazed uPVC window facing the front. Engineered wood flooring, spotlights.
Lounge19' x 14'1" (5.8m x 4.3m). Sliding double glazed door opening onto the patio. French doors opening onto the conservatory. Stairs to first floor.
Conservatory12'5" x 9'10" (3.78m x 3m). UPVC double glazed door French door opening onto the patio. Double aspect double glazed uPVC windows facing the rear and side. Engineered wood flooring.
Landing x . Built-in airing cupboard.
Bedroom One14'2" x 9'4" (4.32m x 2.84m). Double glazed uPVC window facing the rear. A built-in wardrobe.
Bedroom Two11'2" x 9'5" (3.4m x 2.87m). Double glazed uPVC window facing the rear. A built-in wardrobe.
Bedroom Three9'4" x 8'11" (2.84m x 2.72m). Double glazed uPVC window facing the front.
Bathroom9'4" x 5'8" (2.84m x 1.73m). Two double glazed uPVC windows with obscure glass facing the front. Vinyl flooring, part tiled walls. Low level WC, panelled bath with mixer tap and shower attachment, single enclosure shower, wash hand basin.
Front x . Driveway for several cars, side access to the rear garden.
Rear Garden x . Private rear garden. Mainly laid to lawn, patio, side access, enclosed by fencing, timber shed, well maintained flower and shrub borders.
Property Location
Similar Properties
End terrace house For Sale Maidstone End terrace house For Sale ME14 Maidstone new homes for sale ME14 new homes for sale Flats for sale Maidstone Flats To Rent Maidstone Flats for sale ME14 Flats to Rent ME14 Maidstone estate agents ME14 estate agents



.png)










