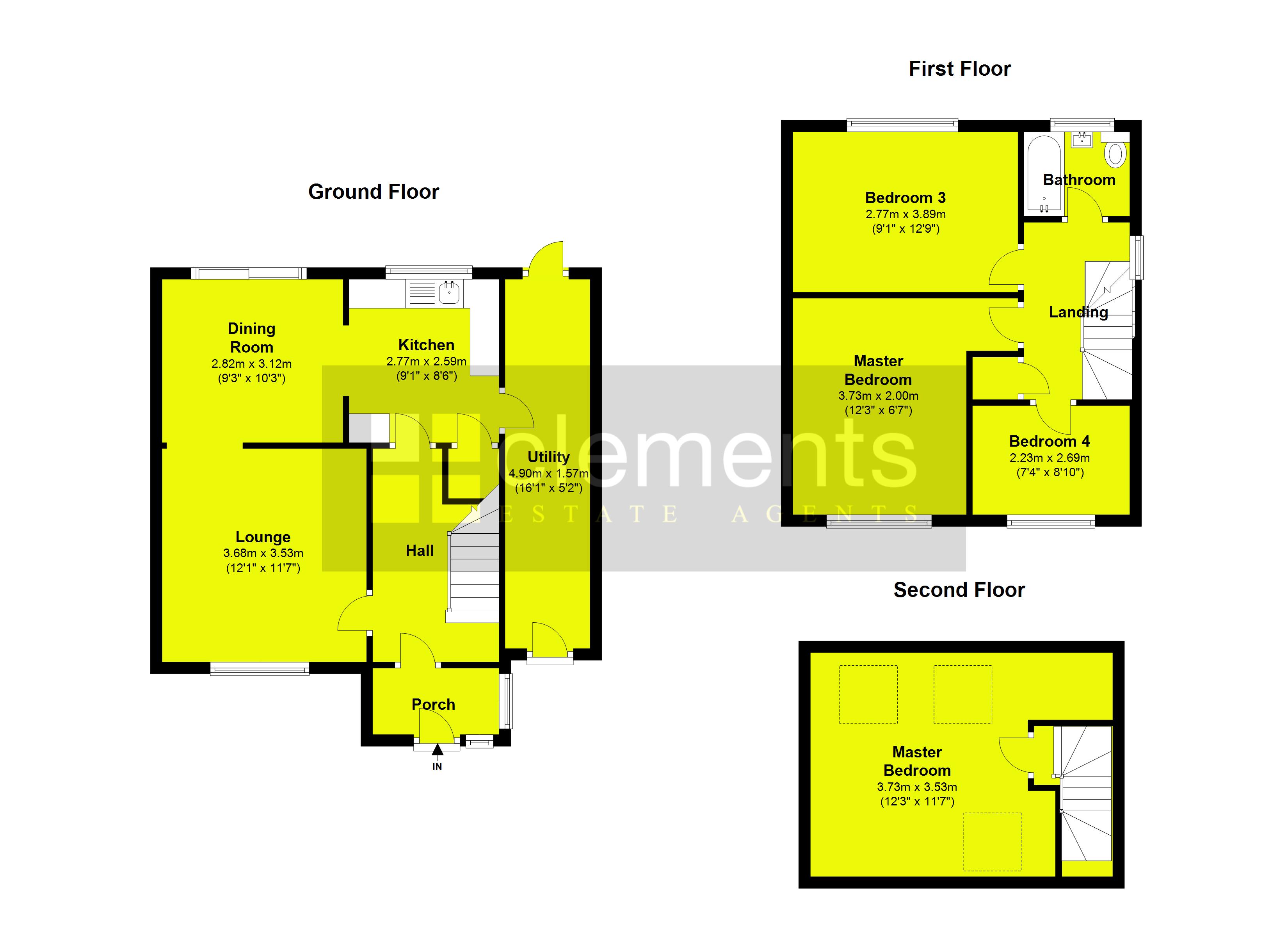4 Bedrooms End terrace house for sale in Hasedines Road, Hemel Hempstead HP1 | £ 374,950
Overview
| Price: | £ 374,950 |
|---|---|
| Contract type: | For Sale |
| Type: | End terrace house |
| County: | Hertfordshire |
| Town: | Hemel Hempstead |
| Postcode: | HP1 |
| Address: | Hasedines Road, Hemel Hempstead HP1 |
| Bathrooms: | 1 |
| Bedrooms: | 4 |
Property Description
A very spacious four bedroom End of Terrace property situated in this sought after Warners End location. The property benefits very spacious room sizes, double glazing, gas central heating, well kept gardens, off street parking and situated in this convenient location close to good local shops and amenities. Call now to View!
Front Double glazed front door leading to :
Entrance porch Double glazed windows to front and side, tiled floor, glazed door to :
Entrance hallway Stairs to the first floor, wall mounted radiator, fitted carpet, doors to :
Lounge 12' 1" x 11' 7" (3.68m x 3.53m) Double glazed bay window to front, coved ceiling, fitted carpet, TV point, wall mounted radiator, archway leading to :
Dining room 10' 3" x 9' 3" (3.12m x 2.82m) Space for a dining table with double glazed patio doors to rear leading on to the garden, fitted carpet, coved ceiling, wall mounted heating controls, archway to :
Kitchen 9' 1" x 8' 6" (2.77m x 2.59m) Comprising a range of wall and floor mounted units with roll top work surfaces and inset one and half bowl sink with single drainer and mixer tap, space for a gas cooker, plumbing and space for a washing machine and dishwasher, part tiled walls, double glazed window to rear and double glazed door to the side, large under stairs cupboard, cupboard housing a concealed boiler, wall mounted radiator.
Utility room 16' 1" x 5' 2" (4.9m x 1.57m) Doors to the front and rear leading on to the garden, space for a tumble dryer and fridge freezer.
First floor landing Doors to the bedrooms, bathroom and airing cupboard, stairs to the second floor, double glazed window to the side.
Bedroom two 12' 8" x 9' 10" (3.86m x 3m) Double glazed window to front, a range of fitted wardrobes, cupboards and drawers, wall mounted radiator, TV point.
Bedroom three 12' 9" x 9' 1" (3.89m x 2.77m) Double glazed window to rear over looking the garden, wall mounted radiator.
Bedroom four 8' 10" x 7' 4" (2.69m x 2.24m) max Double glazed window to front, wall mounted radiator.
Bathroom Comprising a panel enclosed bath with mixer tap, wall mounted shower over with fitted shower screen, wash hand basin with vanity unit under, low level WC, frosted double glazed window to rear, tiled walls, tiled floor, heated towel rail.
Second floor landing Door leading to :
Master bedroom 12' 11" x 11' 7" (3.94m x 3.53m) + recess Double glazed skylight windows to front and rear, wall mounted radiator, eve storage, inset ceiling lights.
Outside
front garden Block paving offering parking for several cars.
Rear garden Patio area with brick built sheds, laid to lawn area with various trees and shrubs, access to the side.
Property Location
Similar Properties
End terrace house For Sale Hemel Hempstead End terrace house For Sale HP1 Hemel Hempstead new homes for sale HP1 new homes for sale Flats for sale Hemel Hempstead Flats To Rent Hemel Hempstead Flats for sale HP1 Flats to Rent HP1 Hemel Hempstead estate agents HP1 estate agents



.png)











