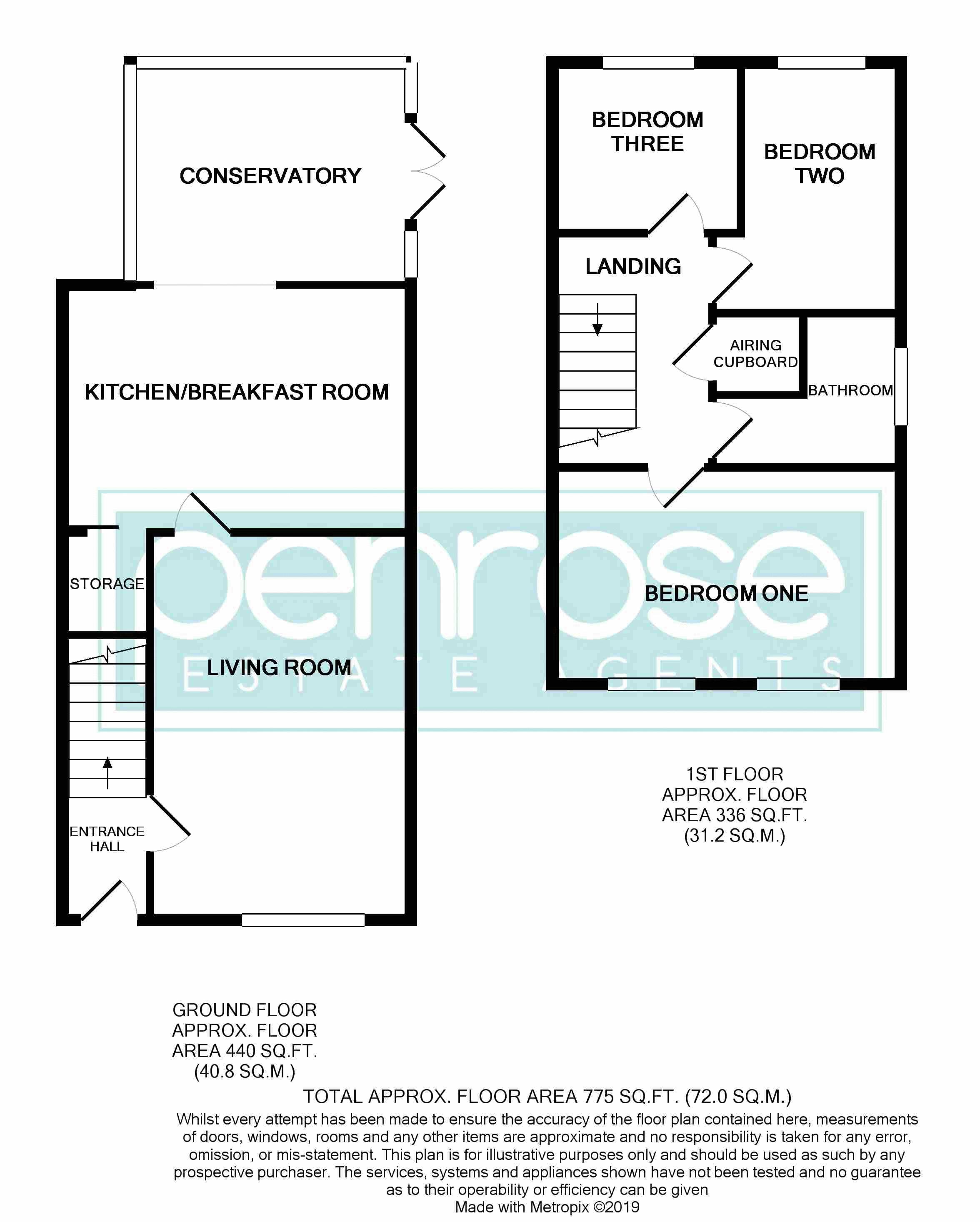3 Bedrooms End terrace house for sale in Haycroft, Luton LU2 | £ 295,000
Overview
| Price: | £ 295,000 |
|---|---|
| Contract type: | For Sale |
| Type: | End terrace house |
| County: | Bedfordshire |
| Town: | Luton |
| Postcode: | LU2 |
| Address: | Haycroft, Luton LU2 |
| Bathrooms: | 1 |
| Bedrooms: | 3 |
Property Description
This immaculate three bedroom home situated down a pleasant residential cul-de-sac in the sought after Bushmead area of Luton has been beautifully maintained and upgraded by the current owners throughout. Internally the property features good living space with a large living room leading through to a modern fitted kitchen with integrated appliances and a breakfast bar. The Kitchen flows through to a bright and airy Conservatory to the rear aspect which provides the ideal space for hosting family and friends, as well as additional living space when you have a house full! Upstairs the property features three good size bedrooms and a modern three piece fitted bathroom. Externally the lovely rear garden which attracts a lot of sun in the warmer months features a mixture of lawn and patio areas, as well as space to the side of the property which provides scope for a potential extension in the future (stpp). The front aspect provides off road parking for several vehicles. Bushmead's amenities are within walking distance including the local shops and pubs/restaurants as well as Bushmead primary school. The property would certainly suit a growing family or first time buyers and a viewing is highly recommended to fully appreciate!
Entrance Hall
Front door into Entrance Hall. Stairs leading to first floor. Double glazed window to side aspect. Door into Living Room.
Living Room (15' 3'' x 10' 3'' (4.64m x 3.12m))
Double glazed window to front aspect. Radiator. Door to Kitchen/Breakfast room.
Kitchen/Breakfast Room (9' 9'' x 13' 9'' (2.97m x 4.19m))
Fitted wall and base units. Integrated oven and gas hob with extractor hood over. Single sink/drainer unit. Storage cupboard. Integrated washing machine. Space for fridge/freezer. Breakfast bar. Open to Conservatory.
Conservatory (8' 9'' x 11' 1'' (2.66m x 3.38m))
Part brick, part UPVC double glazed construction. Double glazed doors out to rear garden. Electric storage heater.
Upstairs
Landing
Doors into Bedrooms and Bathroom. Carpet. Hatch to loft space.
Bedroom One (8' 7'' x 13' 9'' (2.61m x 4.19m))
Two double glazed windows to front aspect. Fitted wardrobes. Radiator. Carpet.
Bedroom Two (10' 2'' x 6' 4'' (3.10m x 1.93m))
Double glazed window to rear aspect. Radiator. Carpet.
Bedroom Three (7' 1'' x 7' 1'' (2.16m x 2.16m))
Double glazed window to rear aspect. Radiator. Carpet.
Bathroom
Three piece suite consisting of low level wc, single pedestal wash hand basin and bath with shower over. Double glazed window to side aspect. Heated towel rail. Partly tiled.
Outside
Rear Garden
Mainly laid to lawn. Patio area. Storage shed. Mixture of plants and shrubs. Gated side access.
Front Garden
Block paved driveway providing off road parking for several vehicles.
Property Location
Similar Properties
End terrace house For Sale Luton End terrace house For Sale LU2 Luton new homes for sale LU2 new homes for sale Flats for sale Luton Flats To Rent Luton Flats for sale LU2 Flats to Rent LU2 Luton estate agents LU2 estate agents



.png)











