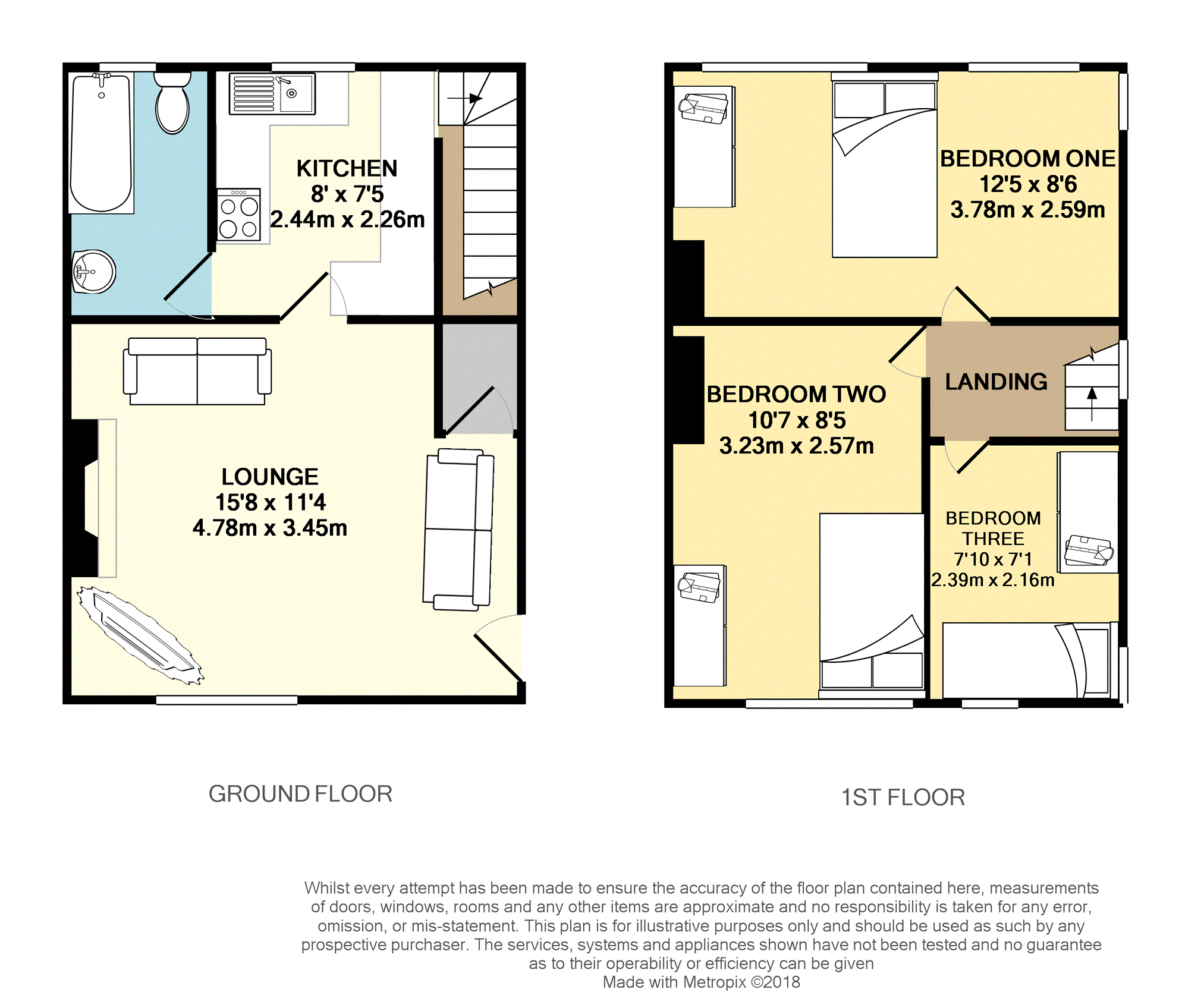3 Bedrooms End terrace house for sale in Hazelville Road, Birmingham B28 | £ 160,000
Overview
| Price: | £ 160,000 |
|---|---|
| Contract type: | For Sale |
| Type: | End terrace house |
| County: | West Midlands |
| Town: | Birmingham |
| Postcode: | B28 |
| Address: | Hazelville Road, Birmingham B28 |
| Bathrooms: | 1 |
| Bedrooms: | 3 |
Property Description
Block viewing Saturday 27th October 10am! Have you been looking at all of the properties for sale in Hall Green? Still not found the one? Well look no further as Purple Bricks has the one for you!
This three bed end of terrace property comes complete with double glazing, central heating, driveway for two cars, downstairs bathroom and a rear garden with a large shed - ideal for that games room you’ve always wanted?
Situated in the Heart of Hall green, there is a vast choice of local amenities and transport links to choose from. Commuting into the City Centre, Solihull and Coventry from here is a doddle.
Front Garden
Approach to the house is via a laid slabbed path. There is a driveway for two cars and a fence to the property boundaries. Access to the house is via a PVC door leading directly into the Lounge.
Lounge
15'08'' X 11'04'' Max.
This room comprises of a double glazed window to the front elevation, radiator to the wall, carpet to the floor and an under stairs inbuilt cupboard ideal for the storage of coats and shoes.
Kitchen
8'00'' X 7'05'' Max.
Here there is a double glazed window to the rear elevation, stainless steel sink and drainer with a chrome mixer tap, wall and floor mounted cupboards with roll top work surfaces over, space and mains gas point for gas cooker, space for fridge and freezer, door to the bathroom and a double glazed glass panelled door leading into the rear garden.
Bathroom
8'06'' X 5'07'' Max.
This room comprises of a wall mounted sink and pedestal, panelled bath with electric shower over, low level flush W.C, double glazed window to the rear elevation and tiles to the floor and wall .
Landing
Here you will find a double glazed window to the side elevation, radiator to the wall, carpet to the floor, loft hatch and doors to all bedrooms
Bedroom One
12'05'' X 8'06'' Max.
There is a double glazed window to the rear elevation, a radiator to the wall and carpet to the floor.
Bedroom Two
10'07'' X 8'05'' Max.
In this room there is a double glazed window to the front elevation, a wall mounted radiator and carpet to the floor.
Bedroom Three
7'10'' X 7'01'' Max.
Here you will find two double glazed window's offering a dual aspect view to both the side and front elevation, carpet to the floor and a wall mounted radiator.
Rear Garden
The rear garden is mainly laid lawn with a path leading to a summer house ideal for entertaining on those lazy summer evenings. There is a panel fence and bushes to the property boundaries.
Property Location
Similar Properties
End terrace house For Sale Birmingham End terrace house For Sale B28 Birmingham new homes for sale B28 new homes for sale Flats for sale Birmingham Flats To Rent Birmingham Flats for sale B28 Flats to Rent B28 Birmingham estate agents B28 estate agents



.png)











