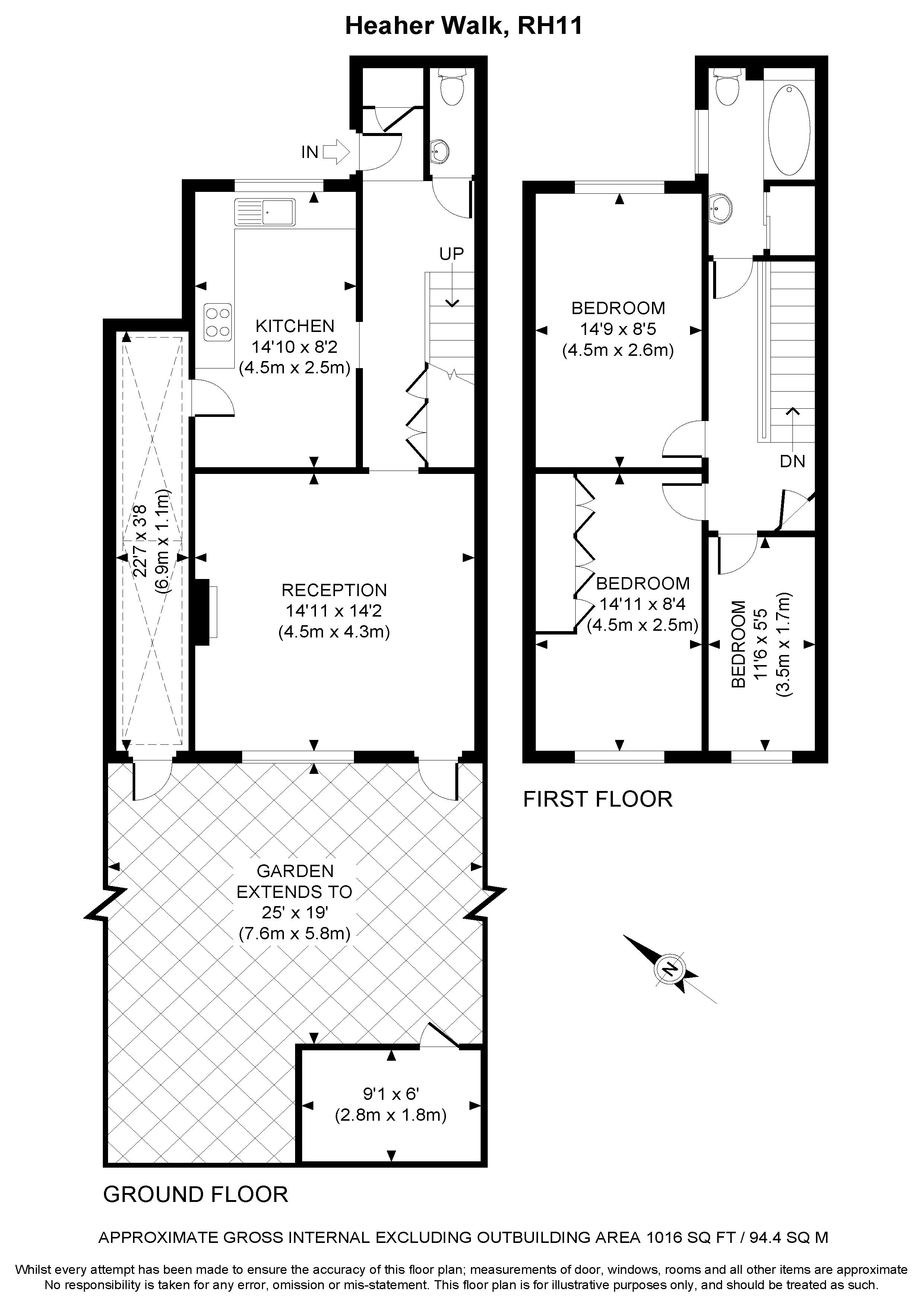3 Bedrooms End terrace house for sale in Heather Walk, Broadfield, Crawley RH11 | £ 260,000
Overview
| Price: | £ 260,000 |
|---|---|
| Contract type: | For Sale |
| Type: | End terrace house |
| County: | West Sussex |
| Town: | Crawley |
| Postcode: | RH11 |
| Address: | Heather Walk, Broadfield, Crawley RH11 |
| Bathrooms: | 1 |
| Bedrooms: | 3 |
Property Description
Calling all first time buyers or investors - Choices are pleased to present to the market this spacious and well presented three bedroom end of terrace house comprising; Entrance hall, spacious reception room, fitted kitchen, lean to, cloakroom, three good sized bedrooms one with built in wardrobes, and a family bathroom. Outside the property benefits from a neat and tidy front garden and a beautifully presented private rear garden featuring lawn, patio and decked areas and hosting a brick built shed. The property is situated within the Broadfield area close to a selection of local shops, schools and the fastway bus service with excellent bus links into Crawley town centre with access to a vast array of shops, amenities and Crawley train station with links to Croydon and London. This is a fantastic opportunity for first time buyers or investors, so call today to arrange an appointment to view. EPC Rating D.
*Well presented end of terrace house
*Spacious living area
*Three good sized bedrooms
*Beautiful private rear garden
*Brick built shed
*Close to local shops, schools and amenities
*Fastway bus service into Crawley town centre
*Perfect for first time buyers or investors
*Draft details awaiting vendor approval
*Buyers Commission May Be Required
Draft Details Awaiting Vendor Approval
Entrance Hall
Storage cupboard. Stairs rising to the first floor. Under stairs storage cupboards. Doors to;
Reception Room (14' 11'' x 14' 2'' (4.54m x 4.31m))
Double glazed door and window to rear.
Kitchen (14' 10'' x 8' 2'' (4.52m x 2.49m))
Double glazed window to front. Door to side. Fitted with a range of wall and base level units with complementary work surfaces over. Stainless steel sink/drainer unit. Space for cooker and washing machine. Tiled walls. Wood laminate flooring. Door to;
Lean To (22' 7'' x 3' 8'' (6.88m x 1.12m))
Door to rear garden.
Cloakroom
Low level WC. Pedestal wash basin.
First Floor Landing
Storage cupboard. Doors to;
Bedroom One (14' 11'' x 8' 4'' (4.54m x 2.54m))
Double glazed window to rear. Built in double wardrobes.
Bedroom Two (14' 9'' x 8' 5'' (4.49m x 2.56m))
Double glazed window to front.
Bedroom Three (11' 6'' x 5' 5'' (3.50m x 1.65m))
Double glazed window to rear.
Bathroom
Double glazed window to side. Fitted with a white suite comprising; Panel enclosed bath with shower attachment, pedestal wash basin and low level WC. Radiator. Part tiled walls. Wood laminate flooring.
Front Garden
Rear Garden (Extends to 25' 0'' x 19' 0'' (7.61m x 5.79m))
Mainly laid to lawn. Patio area. Decked area. Flower/shrub borders. Enclosed by fencing. Access to;
Shed (9' 1'' x 6' 0'' (2.77m x 1.83m))
Brick built.
Buyers Commission May Be Required*
*Full details available upon request.
Tenure
Freehold.
Property Location
Similar Properties
End terrace house For Sale Crawley End terrace house For Sale RH11 Crawley new homes for sale RH11 new homes for sale Flats for sale Crawley Flats To Rent Crawley Flats for sale RH11 Flats to Rent RH11 Crawley estate agents RH11 estate agents



.png)







