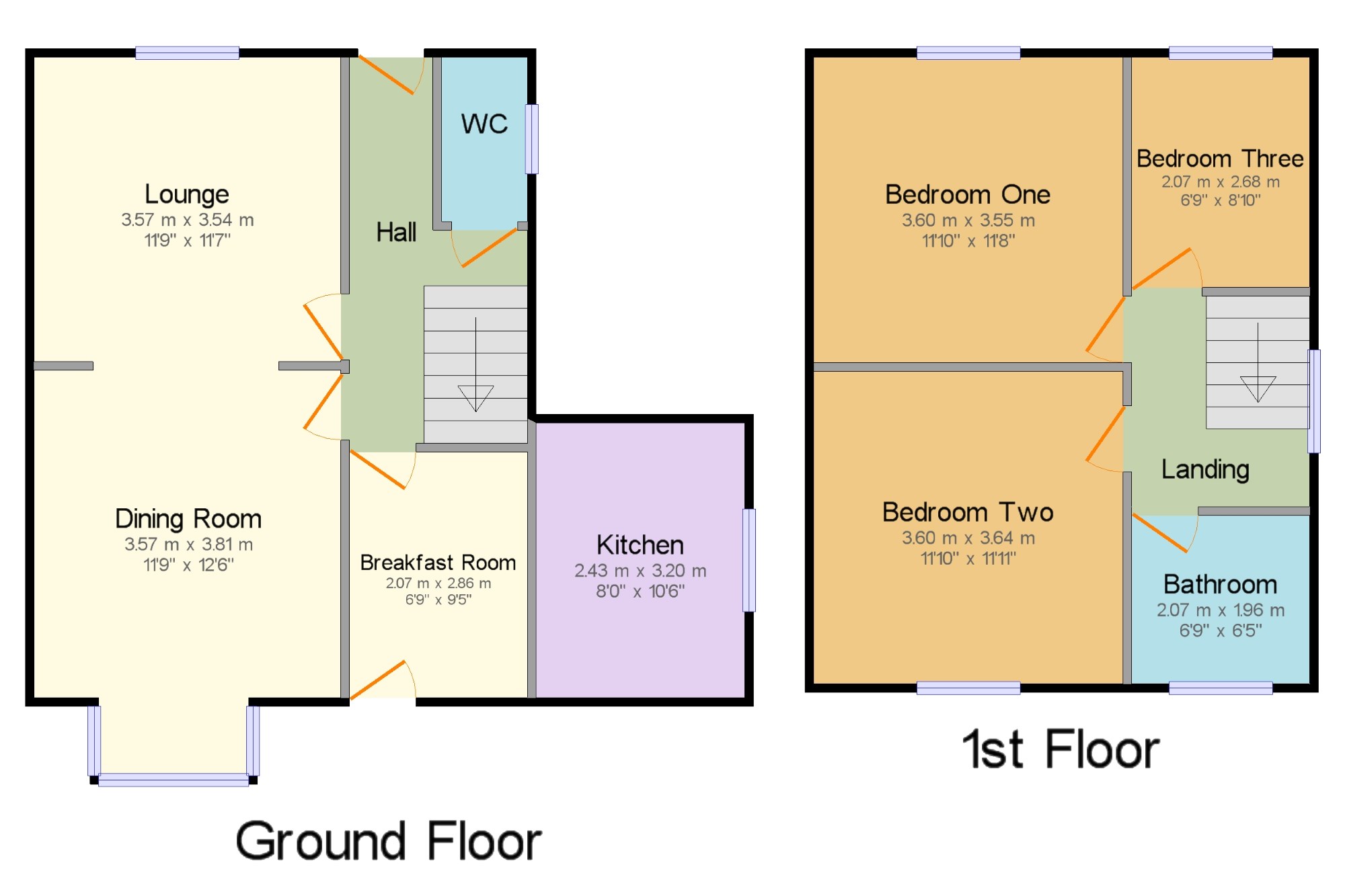3 Bedrooms End terrace house for sale in Heaton Place, Ribbleton, Preston, Lancashire PR1 | £ 100,000
Overview
| Price: | £ 100,000 |
|---|---|
| Contract type: | For Sale |
| Type: | End terrace house |
| County: | Lancashire |
| Town: | Preston |
| Postcode: | PR1 |
| Address: | Heaton Place, Ribbleton, Preston, Lancashire PR1 |
| Bathrooms: | 1 |
| Bedrooms: | 3 |
Property Description
Rare opportunity to purchase this extended three bedroom end terraced home boasting fantastic open aspect views over parkland to the front and is situated on a fabulous plot. No chain delay and viewing highly recommended. The generous accommodation briefly comprises; hallway, downstairs wc, lounge through dining room, breakfast room and extended kitchen, to the first floor, three bedrooms and modern bathroom. Double glazing and gas central heating system with yard to the rear, extensive gardens to the front in two sections overlooking the park and garage. Call now to arrange your viewing on .
Extended three bedroom end terraced home
Offers fantastic views over parkland to the front
Hall, wc, lounge, dining room, breakfast room, kitchen
Three bedrooms and modern bathroom
Fantastic sized gardens to the front and garage
No chain delay and viewing highly recommended
Hallway x . UPVC door to the front and radiator.
Downstairs WC x . Two piece suite comprising low flush wc, wash basin and single glazed window to the side.
Lounge 11'9" x 11'7" (3.58m x 3.53m). Double glazed window to the front, radiator and gas fire.
Dining Room 11'9" x 12'6" (3.58m x 3.8m). Double glazed bay window to the rear, radiator and electric fire.
Breakfast Room 6'9" x 9'5" (2.06m x 2.87m). UPVC door to the rear, radiator and under stairs storage.
Kitchen 8' x 10'6" (2.44m x 3.2m). Double glazed window to the side, range of wall and base units with complementary work surfaces, stainless steel sink and drainer, electric hob and oven with extractor, integrated fridge and freezer and part tiled walls.
Landing x . Staircase leads from the hallway to the first floor landing and single glazed window to the side.
Bedroom One 11'10" x 11'8" (3.6m x 3.56m). Double glazed window to the front, fitted wardrobes and radiator.
Bedroom Two 11'10" x 11'11" (3.6m x 3.63m). Double glazed window to the rear, fitted wardrobes, radiator and storage cupboard housing the boiler.
Bedroom Three 6'9" x 8'10" (2.06m x 2.7m). Double glazed window to the front and radiator.
Bathroom 6'9" x 6'5" (2.06m x 1.96m). Modern three piece suite comprising; bath with shower over, wash basin, low flush wc, tiled walls, radiator and double glazed window to the rear.
Gardens x . Hedge enclosed gardens to the front in two sections with a laid lawn overlooking the park. To the rear is an enclosed yard with paved patio and outhouse.
Garage x . With up and over door.
Property Location
Similar Properties
End terrace house For Sale Preston End terrace house For Sale PR1 Preston new homes for sale PR1 new homes for sale Flats for sale Preston Flats To Rent Preston Flats for sale PR1 Flats to Rent PR1 Preston estate agents PR1 estate agents



.png)










