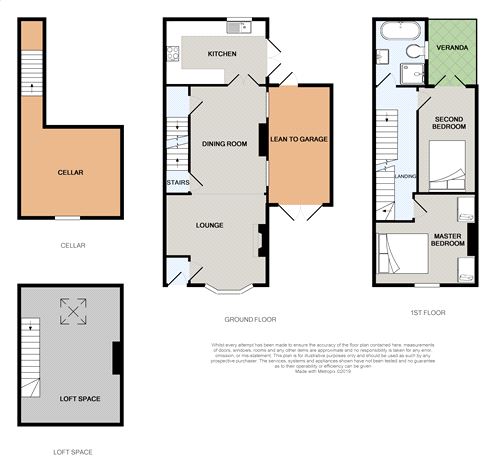2 Bedrooms End terrace house for sale in Henshall Road, Bollington, Macclesfield, Cheshire SK10 | £ 279,950
Overview
| Price: | £ 279,950 |
|---|---|
| Contract type: | For Sale |
| Type: | End terrace house |
| County: | Cheshire |
| Town: | Macclesfield |
| Postcode: | SK10 |
| Address: | Henshall Road, Bollington, Macclesfield, Cheshire SK10 |
| Bathrooms: | 0 |
| Bedrooms: | 2 |
Property Description
No44 Henhsall Road is a handsome, larger than average, stone cottage lying adjacent to open farmland creating a serene backdrop for this stunning village home. The current owners have created a truly inspiring interior with a clever blend of fabrics, accessories and subtle patterned wall papers to present a sumptuous, yet classic English cottage interior that is echoed throughout. Internally to the ground floor the property comprises, of an entrance vestibule that leads into a spacious open plan lounge through dining room with double opening doors to a timeless shaker style kitchen. To the first floor there are two good sized double bedrooms, the second has patio doors opening on to a decked veranda with glass panelling and stainless-steel balustrades that provides a perfect elevated place to sit, overlooking open fields to the rear and a contemporary four-piece bathroom suite featuring an oval shaped bath and split face tiled feature wall. There is a further staircase off the landing that provides access to the loft area that is currently used as an office with Velux windows and additional staircase off the dining room that leads down to a cellar with a uPVC double glazed window. Externally, there is a sheltered garden to the rear with a flagged seating area that provides a good degree of privacy and a driveway to the front that provides off road parking that leads to a lean-to garage with double open doors. For an internal viewing please call Harvey Scott on Ground Floor
Entrance Vestibule
3' 9" x 3' 4" (1.14m x 1.02m) Wooden panel door to front elevation, ceiling light, wooden exposed floorboards, tongue and groove partial panelling to walls with period style coat hooks and door opening to lounge.
Lounge
12' x 13' 6" (3.66m x 4.11m) uPVC double glazed bay window to front elevation, ceiling pendant light, wall lighting, double radiator, inset wood burning stove with oak wooden lintel and hearth, deep skirting boards and cornicing, distressed walnut coloured floorboards and opening to dining room.
Dining Room
14' 8" x 10' 3" (6.30m x 3.12m) uPVC windows to side elevation with plantation shutters, ceiling pendant light, wall lighting, single panel radiator, cupboard housing electric meter and doors providing access to the cellar, first floor and double doors opening to the kitchen.
Kitchen
8' 8" x 13' 6" (2.64m x 4.11m) Timeless fitted Shaker style kitchen with cup handles and knobs fitted with a range of wall and base units, complimented by oak counter tops. Belfast sink with period style mixer tap, single electric fan oven with grill, five ring electric hob with stainless steel extractor hood with glass canopy over, integrated fridge/freezer, integrated washing machine, integrated dishwasher. UPVC window to rear elevations and uPVC patio doors to side elevation, LED ceiling spot lights, limestone tiled flooring, vertical contemporary radiator, warm-up under floor electric heating and wall mounted Valliant combination boiler.
Cellar
11' 5" x 13' 4" (3.48m x 4.06m) uPVC window to front elevation, single panel radiator, ceiling strip light, power points and gas meter.
First Floor
Landing
18' 3" x 5' 3" (5.56m x 1.60m) Ceiling lights, single panel radiator, spindle staircase with oak balustrades and hand rail, stairs leading to loft area.
Master Bedroom
12' 1" x 13' 5" (3.68m x 4.09m) Max. UPVC window to front elevation, ceiling light, single panel radiator, chimney breast.
Second Bedroom
14' 9" x 7' 9" (4.50m x 2.36m) uPVC patio doors opening to the rear onto a decked veranda with glass inserts and stainless steel balustrade overlooking open fields, ceiling light and radiator.
Bathroom
8' 7" x 6' 9" (2.62m x 2.06m) A stunning contemporary bathroom featuring a modern oval shaped free standing bath with wall mounted chrome tap, floating vanity sink unit with mixer tap, low level WC, enclosed glass shower cubicle with bi-folding doors, overhead thermostatic shower with additional hand held attachment on a riser rail. UPVC window to side elevation, LED inset ceiling spot lights, extractor fan, feature tiled wall with tiles to splash backs and contrasting tiled flooring, chrome heated towel radiator and Warmup electric under floor heating.
Second Floor
Loft Area
18' 3" x 13' 5" (5.56m x 4.09m) with reduced head height. Velux window to rear elevation, wall lighting, spindle staircase with oak balustrade and double radiator.
External
Garden
The property is set back from the road behind the pavement with a driveway to the side of the property leading to a lean-too garage with double opening doors. To the rear of the property there is a private garden which is sheltered by stone walling and overlooks open fields/farm land. There is a contemporary flagged patio area with seating, raised flower beds and raised sleeper beds, outside tap, electric power point and outside light.
Garage
To the side of the property there is a lean-too garage with wooden opening doors, door at the rear providing access to the garden.
Property Location
Similar Properties
End terrace house For Sale Macclesfield End terrace house For Sale SK10 Macclesfield new homes for sale SK10 new homes for sale Flats for sale Macclesfield Flats To Rent Macclesfield Flats for sale SK10 Flats to Rent SK10 Macclesfield estate agents SK10 estate agents



.png)











