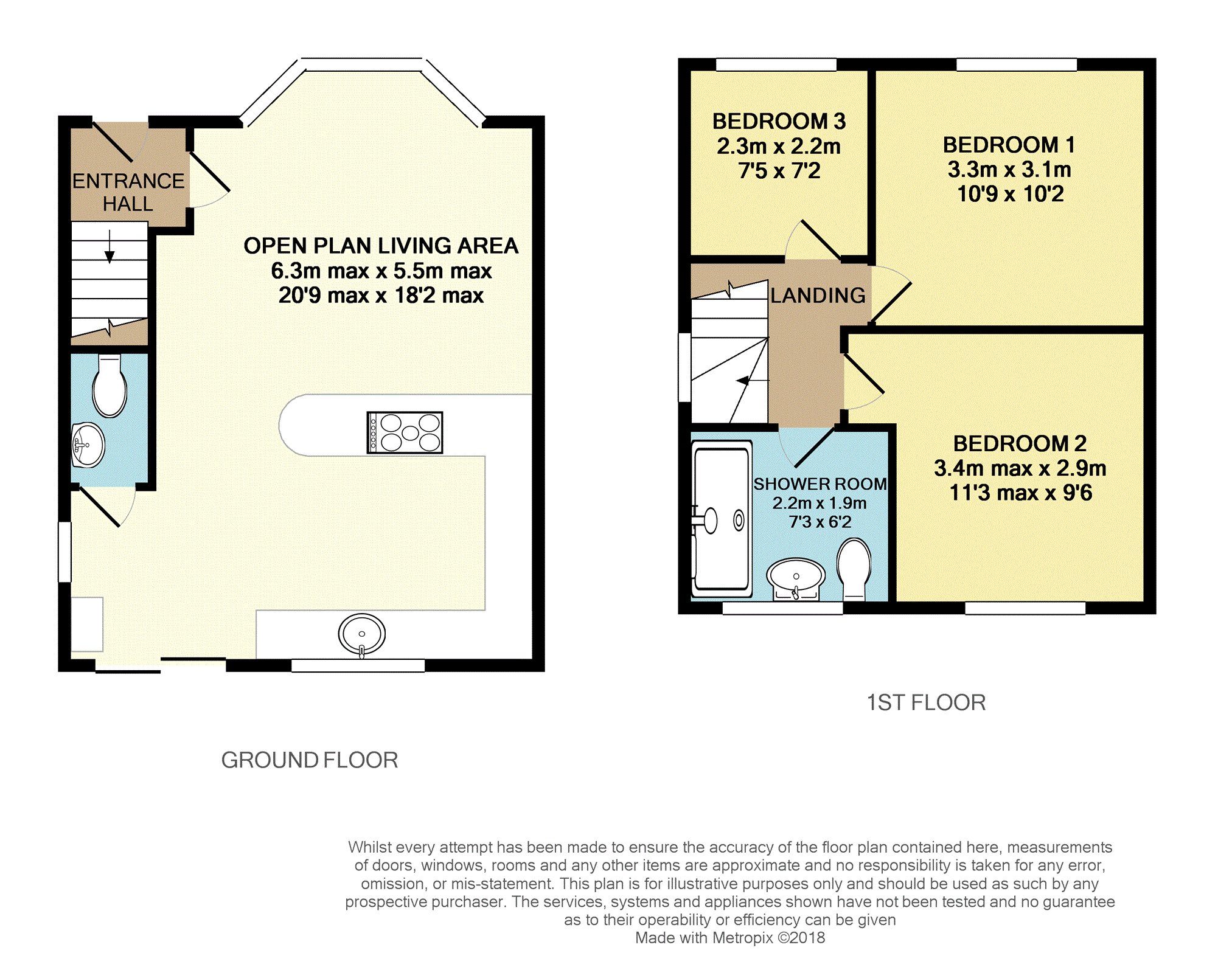3 Bedrooms End terrace house for sale in Heol Chappell, Whitchurch CF14 | £ 250,000
Overview
| Price: | £ 250,000 |
|---|---|
| Contract type: | For Sale |
| Type: | End terrace house |
| County: | Cardiff |
| Town: | Cardiff |
| Postcode: | CF14 |
| Address: | Heol Chappell, Whitchurch CF14 |
| Bathrooms: | 1 |
| Bedrooms: | 3 |
Property Description
A modern contemporary end link Family Home set on a side street position within the ever popular and sought after Whitchurch Village.
The property is ideally situated to take advantage of excellent public transport, commuting links, local amenities and Whitchurch High all within close proximity.
The very well presented, light and airy Living accommodation briefly comprises of an Entrance Hall, Open Plan Living/Kitchen (with integrated appliances)/Family area and ground floor Wc.
There are 3 Bedrooms and a luxury Shower room to the first floor.
The property benefits from Upvc double glazing and gas central heating.
Set on a generous end plot, the property has a garden with drive for 2 cars to the front and a generous, enclosed and private garden to the side and rear.
Viewing is very highly recommended to appreciate. Arrange your viewing via or call us on .
Entrance Hall
Via Upvc front door, window to the side, stairs to the first floor, solid Oak flooring, door into:
Open Plan Living
20'9(max) x 18'2(max)
This open plan light and spacious Living area has a Bay window to the front elevation, feature horizontal radiator and solid Oak flooring that then follows into the Kitchen area.
There is a contemporary range of matching wall, base and full height high gloss units with marble worktops, an inset stainless steel bowl sink, range style cooker with feature extractor hood over, integrated fridge/freezer, washing machine and dishwasher, Breakfast bar space, concealed combination boiler, feature vertical radiator, window and bi-folding external doors to the rear elevation and additional window to the side. A door then leads into:
Downstairs Cloakroom
The ground floor Wc has a wall mounted wash hand basin, Wc, radiator and Oak flooring.
Landing
Window to the side, access to the loft, door into:
Bedroom One
10'9 x 10'2
The Master Bedroom has a window to the front elevation, radiator and wood effect laminated flooring.
Bedroom Two
11'3(max) x 9'6
The second double Bedroom has a window to the rear elevation, radiator and wood effect laminated flooring.
Bedroom Three
7'5 x 7'2
Bedroom three has a window to the front elevation, radiator and wood effect laminated flooring.
Shower Room
Comprises of a luxurious and contemporary suite that has a double shower enclosure with mains gas powered Rainfall shower over, storage unit with inset bowl sink and Wc, chrome towel rail, fully tiled walls, ceramic tiled flooring and window to the rear.
Front Garden
There is a level front garden mainly laid to lawn with mature trees, double gates then lead into the rear garden.
There is also a private drive for 2 cars.
Rear Garden
A generous enclosed and private side and rear garden that is mainly laid to lawn wit a level sitting area.
Alarmed garden shed to remain.
Property Location
Similar Properties
End terrace house For Sale Cardiff End terrace house For Sale CF14 Cardiff new homes for sale CF14 new homes for sale Flats for sale Cardiff Flats To Rent Cardiff Flats for sale CF14 Flats to Rent CF14 Cardiff estate agents CF14 estate agents



.png)











