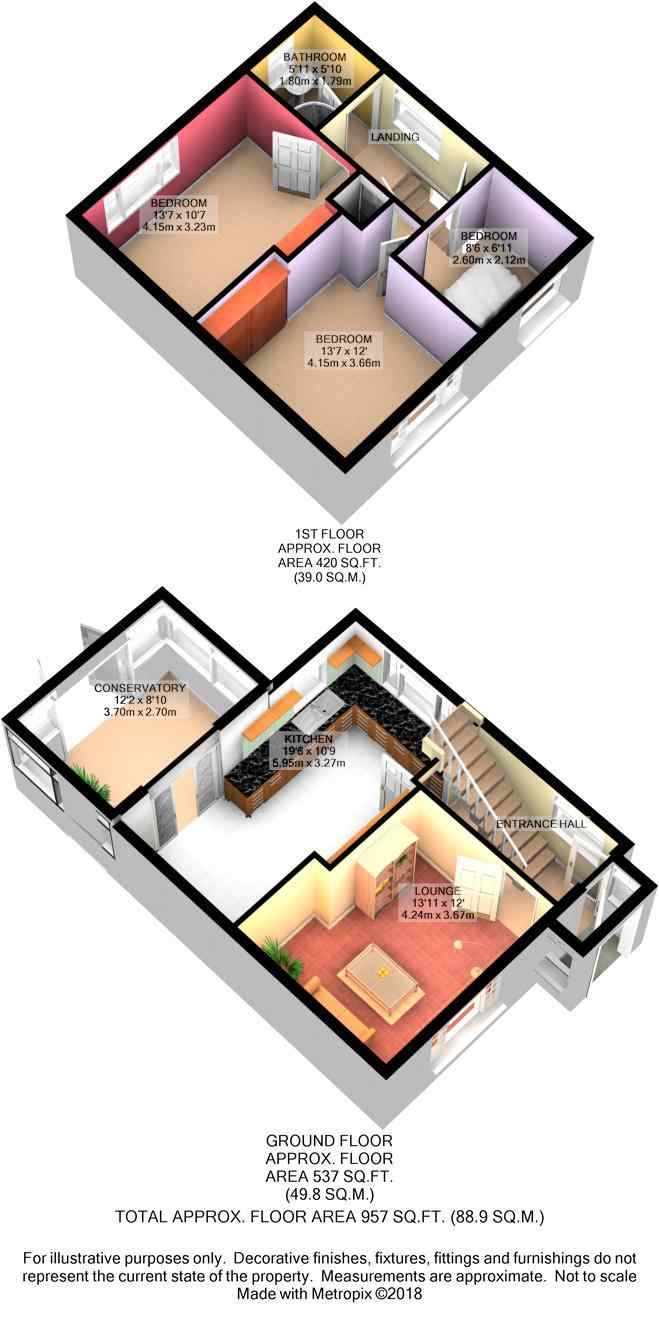3 Bedrooms End terrace house for sale in Heol Dyfed, Heath, Cardiff CF14 | £ 250,000
Overview
| Price: | £ 250,000 |
|---|---|
| Contract type: | For Sale |
| Type: | End terrace house |
| County: | Cardiff |
| Town: | Cardiff |
| Postcode: | CF14 |
| Address: | Heol Dyfed, Heath, Cardiff CF14 |
| Bathrooms: | 1 |
| Bedrooms: | 3 |
Property Description
This excellent family home is located in the sought after area of Birchgrove, within walking distance of many local amenities including restaurants and shops, being close to excellent transport links and the University Hospital of Wales. The property comprises a porch, entrance hall and front sitting room. At the back of the house is a large kitchen diner, the perfect place for the family to congregate, with sliding doors onto the conservatory. Upsatairs are two double bedrooms and excellent third bedroom and a bathroom.
The South Facing back garden is rather lovely being mostly walled, with a patio area outside the conservatory and a large lawn. The garden also benefits from an outhouse containg a WC, power and light with plumbing for a washing machine. There is also a wooden shed and finally a workshop with power and light. In the top right hand corner of the garden is large private seating area. To the front of the house is a concrete drive with space for two cars and a side gate leading to the rear of the property.
This home includes:
- Porch
Enclosed porch with sloping tiled roof, white UPVC door and two white UPVC double glazed windows on each side. - Hallway
Entered from porch via white UPVC door. A light open hallway with tiled flooring and UPVC double glazed window to the side, ceiling coving, radiator. Stairs to first floor with laminate stair treads and nosing. - Sitting Room
4.24m x 3.67m (15.5 sqm) - 13' 10" x 12' (167 sqft)
A spacious, light reception room with UPVC double glazed window overlooking the front, coved ceiling, plaster ceiling rose., radiator. - Kitchen / Dining Room
5.95m x 3.27m (19.4 sqm) - 19' 6" x 10' 8" (209 sqft)
A very generous space with plenty of room for the whole family. Modern gloss finished cream coloured base and eye level units complimented by round nosed quartz look worktops and black subway style tiled splash backs. Space for fridge, cooker, dishwasher and washing machine, stainless steel sink and drainer with mixer tap overlooking garden, further windows overlooking the side of the property, tiled flooring, ceiling coving, Baxi combi boiler, tiled flooring, sliding double glazed UPVC doors into conservatory. - Conservatory
3.7m x 2.7m (9.9 sqm) - 12' 1" x 8' 10" (107 sqft)
Large white UPVC double glazed conservatory, vinyl flooring, radiator. Sliding patio doors to kitchen diner, double french doors to patio and garden. Excellent additional living space. - Landing
Light bright landing with large double glazed window to the side of the property, loft access, airing cupboard. - Bedroom 1
4.15m x 3.23m (13.4 sqm) - 13' 7" x 10' 7" (144 sqft)
A double bedroom overlooking the rear of the property with laminate flooring, coved ceiling and radiator . Fitted cupboard space. - Bedroom 2
4.15m x 3.66m (15.1 sqm) - 13' 7" x 12' (163 sqft)
A double bedroom overlooking the front of the property with laminate flooring, coved ceiling and radiator . Fitted wardrobes. - Bedroom 3
2.6m x 2.12m (5.5 sqm) - 8' 6" x 6' 11" (59 sqft)
A single bedroom overlooking the front of the property with laminate flooring and radiator. - Bathroom
At the rear of the house with obscure double glazed window, corner shower cubicle with sliding screen door, white wash hand basin and low level WC, vinyl flooring, fully tiled walls, radiator. - Garden
A large attractive walled garden with patio area and lawned area. To one side are an outbuilding with outside toilet power and light and plumbed for a washing machine, futher along ia wooden shed and further along still a workshop with power and light. In the right hand corner is a private sitting area. There is a path to the side of the house with gate and outside tap.
The front of the house has a concrete drive with space for two cars.
Please note, all dimensions are approximate / maximums and should not be relied upon for the purposes of floor coverings.
Additional Information:
- Council Tax:
Band D - Energy Performance Certificate (EPC) Rating:
Band D (55-68)
Marketed by EweMove Sales & Lettings (Cardiff) - Property Reference 19928
Property Location
Similar Properties
End terrace house For Sale Cardiff End terrace house For Sale CF14 Cardiff new homes for sale CF14 new homes for sale Flats for sale Cardiff Flats To Rent Cardiff Flats for sale CF14 Flats to Rent CF14 Cardiff estate agents CF14 estate agents



.png)











