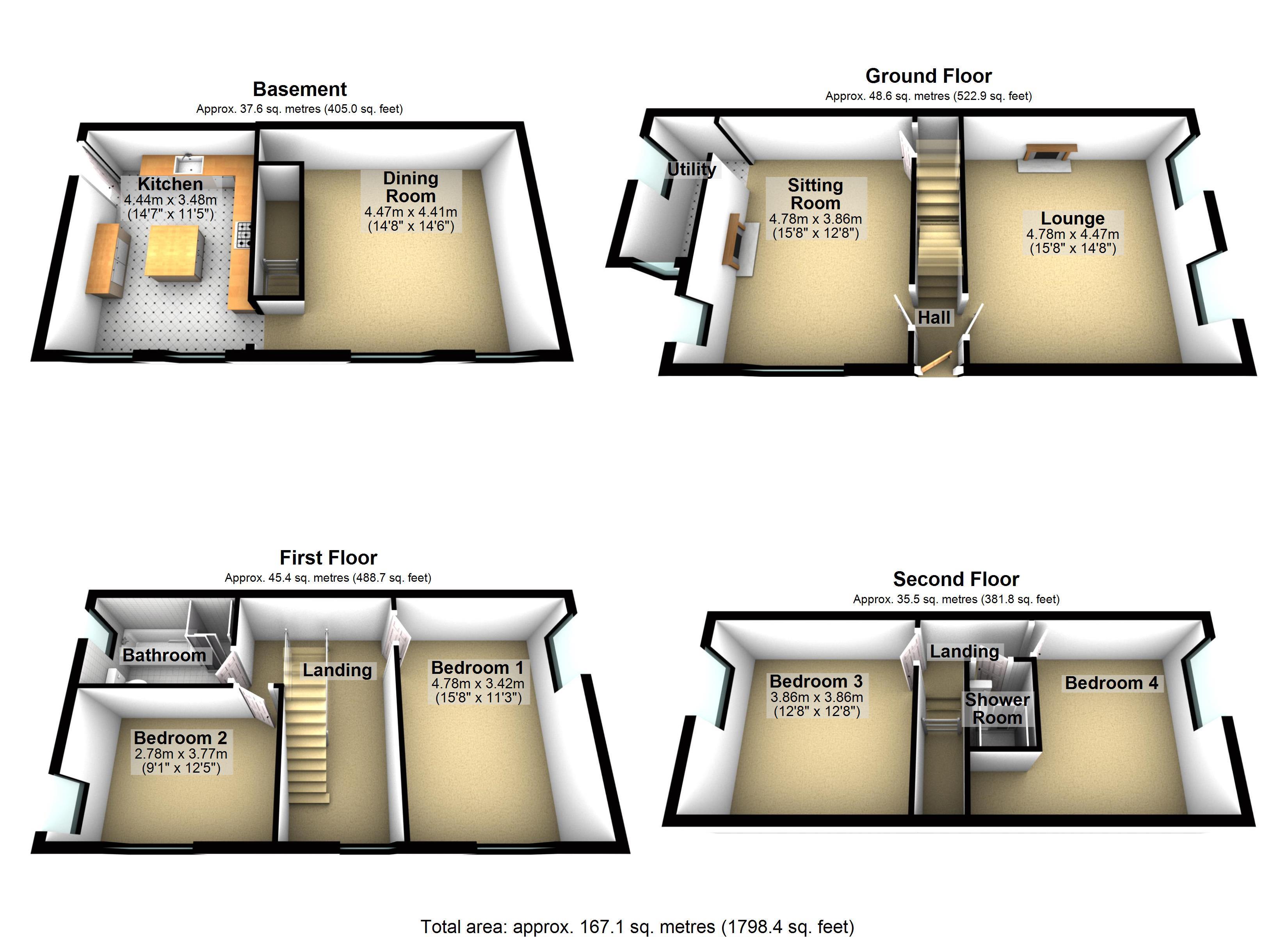4 Bedrooms End terrace house for sale in High Street, Delph, Oldham OL3 | £ 300,000
Overview
| Price: | £ 300,000 |
|---|---|
| Contract type: | For Sale |
| Type: | End terrace house |
| County: | Greater Manchester |
| Town: | Oldham |
| Postcode: | OL3 |
| Address: | High Street, Delph, Oldham OL3 |
| Bathrooms: | 0 |
| Bedrooms: | 4 |
Property Description
Situated in a superb position on the riverbank, we are pleased to offer for sale this deceptively spacious property set out over four levels and which makes for the ideal family purchase. The property is well placed for all Delph's amenities and is well presented throughout.
Internally the property offers generous sized family accommodation providing four bedrooms and three reception rooms. Viewing is essential in order to appreciate the true nature of this character property. This substantial four-storey house requires further inspection to fully appreciate the spacious family sized accommodation. The property dates back circa 1886 and was formerly used as a bakery until it was tastefully converted into a family home in the mid seventies. It has recently undergone an extensive modernisation programme.
Entrance hall
Hardwood door leading into a hallway, stairs leading to the first floor;
lounge
4.88m (16' 0") x 4.50m (14' 9")
A spacious family room providing ample natural light via two front facing Upvc windows overlooking the bridge, additional lighting is offered via both wall and ceiling mounted light fittings. Central to the room is a feature timber fireplace with inset marble and hearth housing a coal effect electric convector fire, the room has a double panelled radiator, and picture rail with co-ordinating decor and ceiling mounted cornices;
sitting room
4.83m (15' 10") x 3.91m (12' 10")
This side elevated room takes advantage of the position overlooking the river, the room has ceiling mounted lighting, a double panelled radiator and two side elevated windows. The room was formerly a kitchen but the current owners transferred the kitchen to the lower level, although there is still access into the utility room;
utility room
A useful area providing plumbing for an automatic washing machine there is a window with open outlook;
entertaining area
4.50m (14' 9") x 4.37m (14' 4")
A generous sized room offering a wealth of charm and character, The room provides a pleasant outlook over the river and has panelling to the ceiling, two double panelled radiators, under stairs storage area and a further walk in storage area;
kitchen
4.22m (13' 10") x 3.78m (12' 5")
An open plan kitchen fitted with a range of bespoke oak units with granite work surface incorporating a Belfast style sink with period mixer taps and under unit tiling. Two side elevated windows, ceiling mounted lighting and an inset range style cooker with two ovens. Central to the room is an island breakfast bar, which provides further storage, there is a rear external door leading out into the patio area and a ground floor W/C;
bedroom one
4.88m (16' 0") x 3.43m (11' 3")
A spacious room providing ample natural light via two windows with front and side aspects, further lighting is offered via a central drop light fitting and there is a double panelled radiator. The room has high ceiling and a range of fitted bedroom furniture providing ample storage;
bedroom two
3.86m (12' 8") x 2.82m (9' 3")
Located to the front of the property, this well presented room has two windows, and ceiling mounted lighting and a double panelled radiator;
bathroom
The bathroom again is of a generous size and is fitted with a co-ordinating three piece suite comprising of a low level W/C, wash hand pedestal, bath with overhead electric shower complete with splash back. The room has a window with open views, ceiling mounted lighting, a single panelled radiator and complimentary tiling;
second floor
Stairs located within the landing area rise to a further landing, which provides access to two further bedrooms;
bedroom three
3.91m (12' 10") x 3.89m (12' 9")
A spacious room, apex in design and has a rear facing window, ceiling mounted lighting and useful under eaves storage, with a further built in wardrobe;
bedroom four
4.47m (14' 8") x 3.76m (12' 4")
A spacious room providing natural light via means of a front facing window, the room has ceiling mounted lighting and under eaves storage areas;
exterior
To the rear of the property is a patio area, which has a pleasant outlook over the river.
Property Location
Similar Properties
End terrace house For Sale Oldham End terrace house For Sale OL3 Oldham new homes for sale OL3 new homes for sale Flats for sale Oldham Flats To Rent Oldham Flats for sale OL3 Flats to Rent OL3 Oldham estate agents OL3 estate agents



.png)











