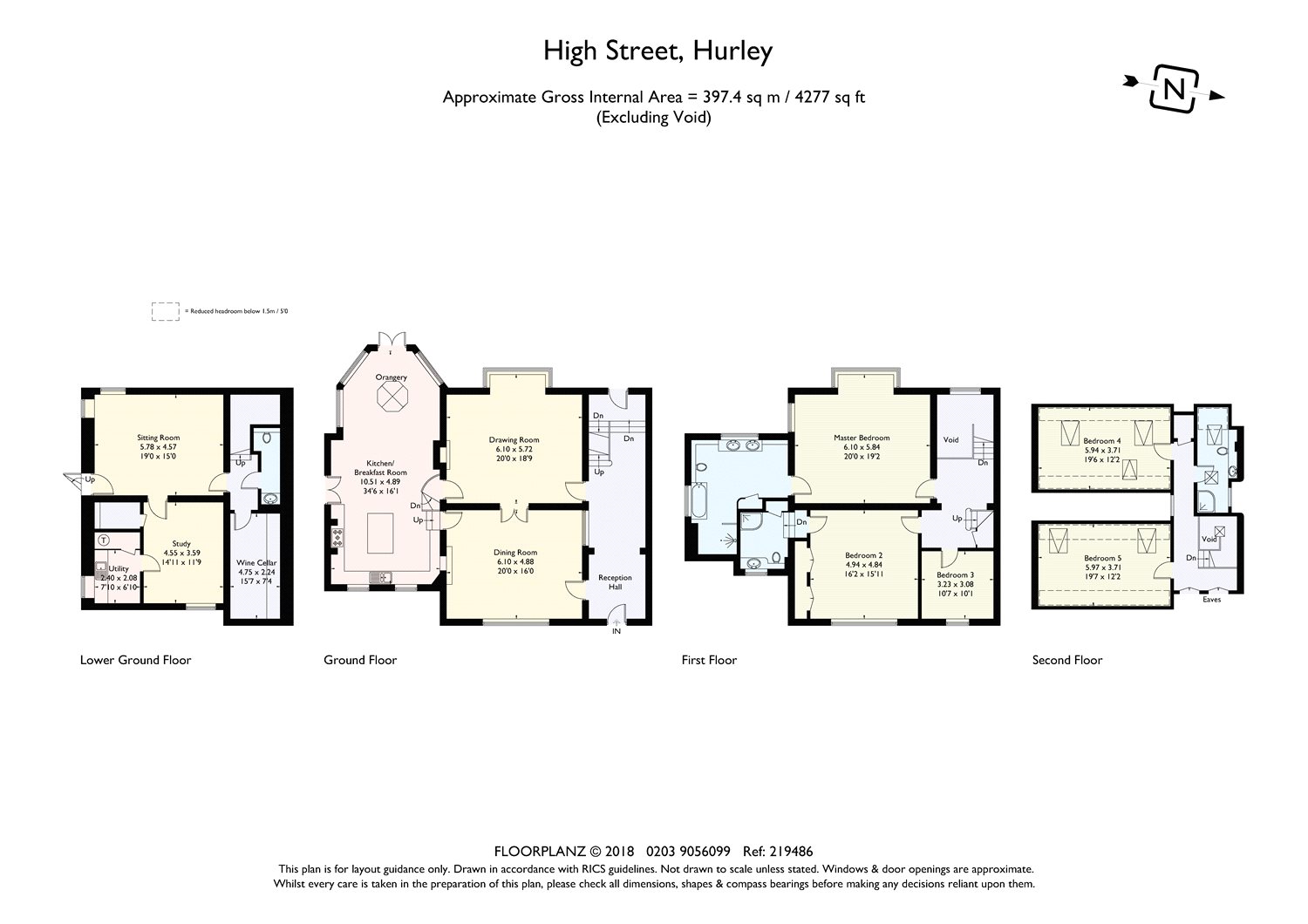5 Bedrooms End terrace house for sale in High Street, Hurley, Maidenhead, Berkshire SL6 | £ 2,500,000
Overview
| Price: | £ 2,500,000 |
|---|---|
| Contract type: | For Sale |
| Type: | End terrace house |
| County: | Windsor & Maidenhead |
| Town: | Maidenhead |
| Postcode: | SL6 |
| Address: | High Street, Hurley, Maidenhead, Berkshire SL6 |
| Bathrooms: | 3 |
| Bedrooms: | 5 |
Property Description
A superb attached home dating back to 1850s, refurbished and renovated by the current owner. The generous accommodation is arranged over four floors and includes four reception rooms and a beautiful open-plan kitchen/breakfast room as well as an orangery which leads to the landscaped garden to the rear.
Situation
Located within the village of Hurley, an attractive historic Thames-side village which includes one of the oldest hostelries in Britain, dating back to the 12th century, The Olde Bell. The parish church, which was part of the Priory of St Mary is also of the same period. Conveniently located for the riverside market towns of Marlow and Henley which provide a wide variety of shops and boutiques, highly-renowned restaurants and bars. There is plenty of scope for walking surrounded by beautiful scenery, especially along the river on the Thames Path. Transport links include the M4 at Junction 8/9 to Heathrow Airport and London beyond. Rail links at Maidenhead to Paddington are excellent.
Outside
Electric gates to the front open to the gravelled driveway which provides off street parking for several vehicles. There is a side gate which leads through to the landscaped and well maintained rear gardens. The enclosed rear garden has a westerly aspect and there is a generous terrace across the rear of the property with an outdoor bbq area with steps leading to the mainly lawned garden. There is a further paved seating area to one side with shade provided by a pergola with grapevines. There are mature shrubs and trees, some fruit trees and several well stocked planted borders.
Entrance Hall
Dining Room 16'1" x 14'1" (4.9m x 4.3m).
Drawing Room 20' x 19'8" (6.1m x 6m).
Kitchen 11'2" x 8'10" (3.4m x 2.7m).
Bedroom 1 19'8" x 13'5" (6m x 4.1m).
Bedroom 2 11'10" x 9'10" (3.6m x 3m).
Bedroom 3 11'10" x 9'10" (3.6m x 3m).
Bedroom 4 11'2" x 8'6" (3.4m x 2.6m).
2 Bathrooms
2 Cellars
Utility Room
Garage 18'4" x 12'2" (5.59m x 3.7m).
Additional Information
Sweeping steps lead to the main front door which opens into the reception hall. The hall in turn provides access to the drawing room, dining room and stairs which lead down to the lower ground floor and up to the first and second floors. The
drawing and dining rooms are interlinked with double doors and have large sash windows, high ceilings and feature fireplaces; an open fire in the drawing room and a wood burning stove in the dining room. A door from the dining room leads down steps into the open-plan kitchen/breakfast room. The kitchen is fitted with a range of units with granite worktops and a central island. There is a space for a range cooker and integrated appliances.
A superb orangery-style family area is situated at the rear of the kitchen. It is built with Bath stone, features a central, domed skylight and French doors open onto the terrace and garden. Spiral steps lead to the lower ground floor from the kitchen into the sitting room. There is also a study, utility room, wine cellar and cloakroom on this level.
To the first floor are the master bedroom with ensuite, guest bedroom with ensuite and third bedroom. The master has great views to the rear over the garden. To the second floor are two
further bedrooms and a shower room.
Property Location
Similar Properties
End terrace house For Sale Maidenhead End terrace house For Sale SL6 Maidenhead new homes for sale SL6 new homes for sale Flats for sale Maidenhead Flats To Rent Maidenhead Flats for sale SL6 Flats to Rent SL6 Maidenhead estate agents SL6 estate agents



.jpeg)











