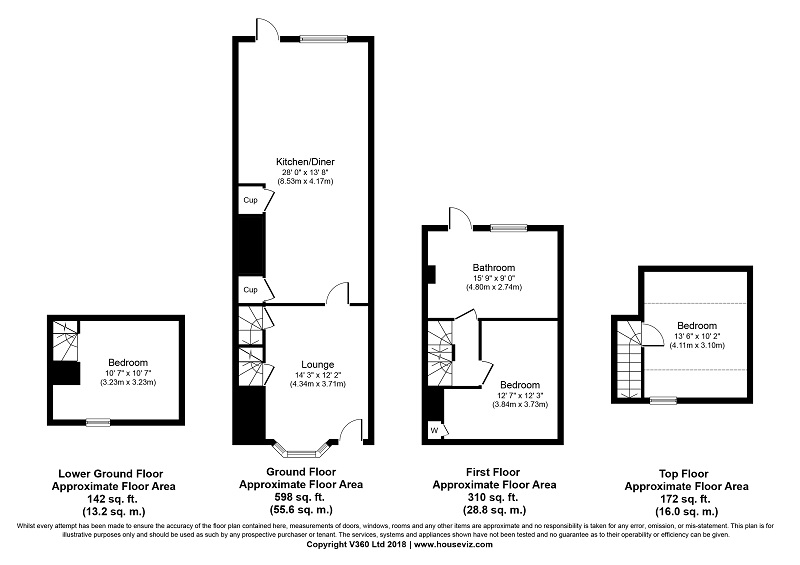3 Bedrooms End terrace house for sale in High Street, Upper Upnor ME2 | £ 449,000
Overview
| Price: | £ 449,000 |
|---|---|
| Contract type: | For Sale |
| Type: | End terrace house |
| County: | Kent |
| Town: | Rochester |
| Postcode: | ME2 |
| Address: | High Street, Upper Upnor ME2 |
| Bathrooms: | 1 |
| Bedrooms: | 3 |
Property Description
Steeped in Naval and Military history Albermarle Cottage was built, we believe, by the Duke of Albermarle, circa 1665, as one of the first residential dwellings in this quaint cobbled High Street a few steps from Upnor Castle. Built at a time when the Duke was serving with the navy against the Dutch. This period home with beamed walls, ceilings and wide plank flooring has all the charm and character you would expect from a property in that era, yet seamlessly harmonised with all that would be required for modern living. Extended to the rear to offer an enormous 28’ kitchen/diner which has the bonus of a large roof terrace extending the areas for Al fresco entertaining. A rarity in the High Street is parking which is the cherry on the cake. Two homely public houses and a minutes’ walk to the River. Highly Recommended.
Accommodation – small forecourt with steps to
Timber panelled entrance door with diamond glazed panel
lounge: 14’3 x 12’2, original sash windows to splayed bay window to front, inglenook with timbered surround, original iron radiators, wide plank polished flooring, stairs up and down
lower ground floor:
Bedroom/study: 10’7 x 10’7, small window to front, corner recess, fitted carpet
kitchen/dining room: 28’ x 13’8, wide inglenook fire opening, mini cast iron solid fuel range, timber bressummer, two deep store cupboards, beamed ceiling. Kitchen area: Fully fitted with shaker style wall and base cupboards in pastel shade, built-in dishwasher, enamel sink unit set in roll top work surfaces, space for appliances, large lantern light to roof, timber casement windows and matching door to rear, ‘Karndean’ flooring, local tiling
first floor: Small carpeted landing
bathroom: 15’9 x 9’, hardwood topped vanitory unit with cupboards below, w, c with concealed cistern, inset wash hand basin, freestanding oval shaped bath, glazed corner shower cubicle, feature chimney breast, casement window to rear with matching door to roof terrace
bedroom: 12’7 x 12’3, sash windows to front with internal shutters, exposed wall beams, fitted deep storage cupboard, original radiator
second landing:
Bedroom: 13’6 x 10’2, timber window to front with internal shutter blinds, radiator, fitted carpet
exterior: Rear garden: Superb rear garden with full width brick paved seating area extending under an oak pergola with mature vine covering. A large gravel bed continues to an outbuilding which we understand was the original village bakery, which is need of some restoration, presently being used for storage. There is a drive to the side of the property with ample parking. Included is a delightful roof terrace which is accessed via a wrought iron spiral stairway from the garden plus a personal door to the first floor of the house. There are limited river views from the terrace.
Property Location
Similar Properties
End terrace house For Sale Rochester End terrace house For Sale ME2 Rochester new homes for sale ME2 new homes for sale Flats for sale Rochester Flats To Rent Rochester Flats for sale ME2 Flats to Rent ME2 Rochester estate agents ME2 estate agents



.png)











