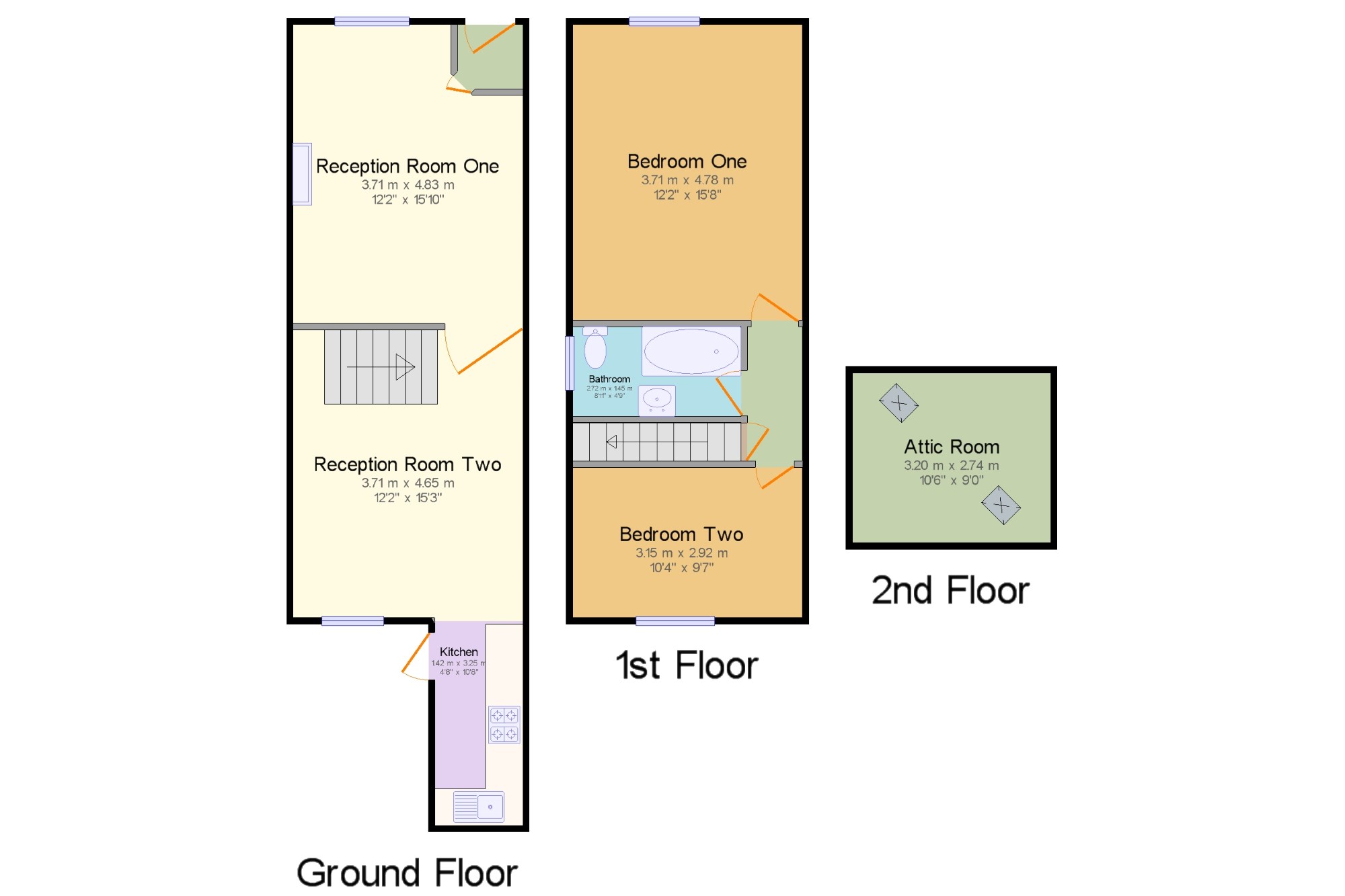2 Bedrooms End terrace house for sale in Higher Bank Street, Blackburn, Lancashire BB2 | £ 79,950
Overview
| Price: | £ 79,950 |
|---|---|
| Contract type: | For Sale |
| Type: | End terrace house |
| County: | Lancashire |
| Town: | Blackburn |
| Postcode: | BB2 |
| Address: | Higher Bank Street, Blackburn, Lancashire BB2 |
| Bathrooms: | 1 |
| Bedrooms: | 2 |
Property Description
This property has had a number of upgrades by the current owner including a refurbished stunning kitchen and bathroom. The accommodation comprises of a 2 reception rooms opening up to the kitchen, 2 bedrooms, a bathroom and an additional attic room currently used as a bedroom. The property further benefits from gas central heating and double glazing and a pretty rear garden. Viewing a must to appreciate this well sized property in a very popular area only a short walk to Corporation Park.
Two Bed End Terraced
Two Reception Rooms
Modern Kitchen & Bathroom
Attic Bedroom
Gas Central Heating & Double Glazing
Popular Revidge Area near Corporation Park
Entrance Hall x . UPVC Entrance door, inner wooden door
Reception Room One12'2" x 15'10" (3.7m x 4.83m). UPVC double glazed window to front, radiator, dado, ceiling light point, log burner in fireplace with stone mantle. T.V point. Modern oak washed grey laminate.
Reception Room Two12'2" x 15'3" (3.7m x 4.65m). Double glazed uPVC window facing the rear. Radiator, laminate flooring, ceiling light. Stairs to first floor and opening to kitchen.
Kitchen4'8" x 10'8" (1.42m x 3.25m). Double glazed uPVC window facing the rear. Radiator, laminate flooring, downlights. Wall and base units in high gloss modern finish, multi ring range oven, stainless steel extractor over, space for washing machine. Stainless steel sink unit. Modern black brick tiling, laminate flooring.
Landing x . Radiator, carpeted flooring, ceiling light. Loft access. Door and stairs to attic room.
Bedroom One12'2" x 15'8" (3.7m x 4.78m). UPVC window facing the front. Radiator, carpeted flooring, ceiling light.
Bedroom Two10'4" x 9'7" (3.15m x 2.92m). Double glazed uPVC window facing the rear. Radiator, carpeted flooring, ceiling light. Built in alcove louvre door wardrobe.
Bathroom8'11" x 4'9" (2.72m x 1.45m). Double glazed uPVC window facing the side. Radiator, tiled flooring, ceiling light. Panelled bath with mixer shower attachment tap, pedestal sink. W.C. Modern brick walls.
Attic Room10'6" x 9' (3.2m x 2.74m). Double glazed velux window. Radiator, carpeted flooring, downlights.
Outside x . Enclosed walled garden frontage with steps to front door. Beautiful rear garden with easy maintenance pebbled area, tree and shrub borders. Walled perimeter. Gates access. Shed
Property Location
Similar Properties
End terrace house For Sale Blackburn End terrace house For Sale BB2 Blackburn new homes for sale BB2 new homes for sale Flats for sale Blackburn Flats To Rent Blackburn Flats for sale BB2 Flats to Rent BB2 Blackburn estate agents BB2 estate agents



.png)





